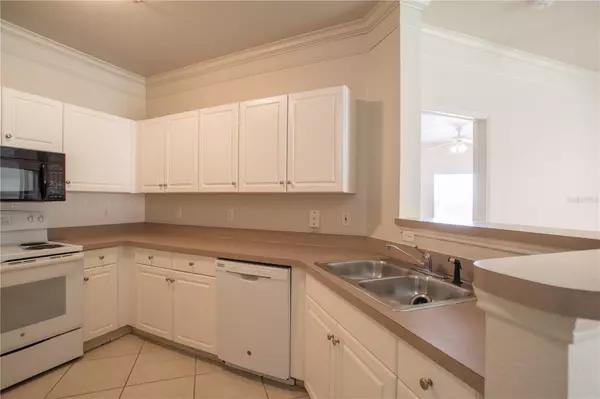$240,000
$249,900
4.0%For more information regarding the value of a property, please contact us for a free consultation.
2 Beds
2 Baths
1,153 SqFt
SOLD DATE : 06/30/2023
Key Details
Sold Price $240,000
Property Type Condo
Sub Type Condominium
Listing Status Sold
Purchase Type For Sale
Square Footage 1,153 sqft
Price per Sqft $208
Subdivision Beachwalk Condo
MLS Listing ID U8200075
Sold Date 06/30/23
Bedrooms 2
Full Baths 2
Condo Fees $633
Construction Status No Contingency
HOA Y/N No
Originating Board Stellar MLS
Year Built 2000
Annual Tax Amount $2,573
Property Description
Located at the Waterfront Condo Community of Beachwalk. Open and welcoming corner unit with a split floor plan, with living room/dining room combo with sliding doors that open out to your screened lanai which faces a courtyard. Spacious bedrooms with walk in closets. Each bedroom has a walk-in closet as well as its own bathroom. Living room is very open and bright with plenty of wall space for furnishings. The kitchen offers plenty of cabinet space for storage. Ceramic tile floors throughout with both bedrooms carpeted. A laundry closet located inside for your convenience. This Gated Community is in a prime Location in Tampa Bay! 10 minutes away from Tampa airport and Ben T. Davis Beach. Easy commute to the Veteran Express, I-275 & Hwy. 60. World Class shopping is nearby at the International Plaza & Bay Street. Enjoy top restaurants, beaches, and local entertainment. Beachwalk Community offers the Florida lifestyle at its best, enjoy peaceful walks along the expansive nearly 1-mile private community boardwalk taking you through the 40 Acre Protected Nature Preserve where you can enjoy Beautiful Sunsets. The community also features a Resort style Pool, Fitness Center, Clubhouse, Movie theatre, Billiard Room, Cyber Café-Business Center, Valet garbage collection, 1 assigned parking spot, and a Car Wash Station. A must see!!
Location
State FL
County Hillsborough
Community Beachwalk Condo
Zoning PD
Interior
Interior Features Ceiling Fans(s), Living Room/Dining Room Combo, Solid Surface Counters, Solid Wood Cabinets, Split Bedroom, Thermostat
Heating Electric
Cooling Zoned
Flooring Carpet, Ceramic Tile
Furnishings Unfurnished
Fireplace false
Appliance Dishwasher, Disposal, Microwave, Range, Refrigerator
Laundry Inside, Laundry Closet
Exterior
Exterior Feature Irrigation System, Private Mailbox, Sidewalk, Sliding Doors
Parking Features Assigned, Guest
Pool Gunite, In Ground
Community Features Association Recreation - Owned, Clubhouse, Deed Restrictions, Fitness Center, Gated, Pool, Sidewalks, Waterfront
Utilities Available BB/HS Internet Available, Cable Connected, Sewer Connected, Water Connected
Roof Type Built-Up, Tile
Porch Covered, Enclosed, Screened
Garage false
Private Pool No
Building
Story 1
Entry Level One
Foundation Slab
Lot Size Range Non-Applicable
Sewer Public Sewer
Water Public
Architectural Style Contemporary
Structure Type Block, Stucco
New Construction false
Construction Status No Contingency
Schools
Elementary Schools Bay Crest-Hb
Middle Schools Webb-Hb
High Schools Alonso-Hb
Others
Pets Allowed Number Limit, Yes
HOA Fee Include Pool, Escrow Reserves Fund, Maintenance Grounds, Management, Pest Control, Pool, Private Road, Recreational Facilities, Security, Trash
Senior Community No
Pet Size Extra Large (101+ Lbs.)
Ownership Condominium
Monthly Total Fees $633
Acceptable Financing Cash, Conventional
Listing Terms Cash, Conventional
Num of Pet 2
Special Listing Condition None
Read Less Info
Want to know what your home might be worth? Contact us for a FREE valuation!

Our team is ready to help you sell your home for the highest possible price ASAP

© 2024 My Florida Regional MLS DBA Stellar MLS. All Rights Reserved.
Bought with BHHS FLORIDA PROPERTIES GROUP

"My job is to find and attract mastery-based agents to the office, protect the culture, and make sure everyone is happy! "
11923 Oak Trail Way, Richey, Florida, 34668, United States






