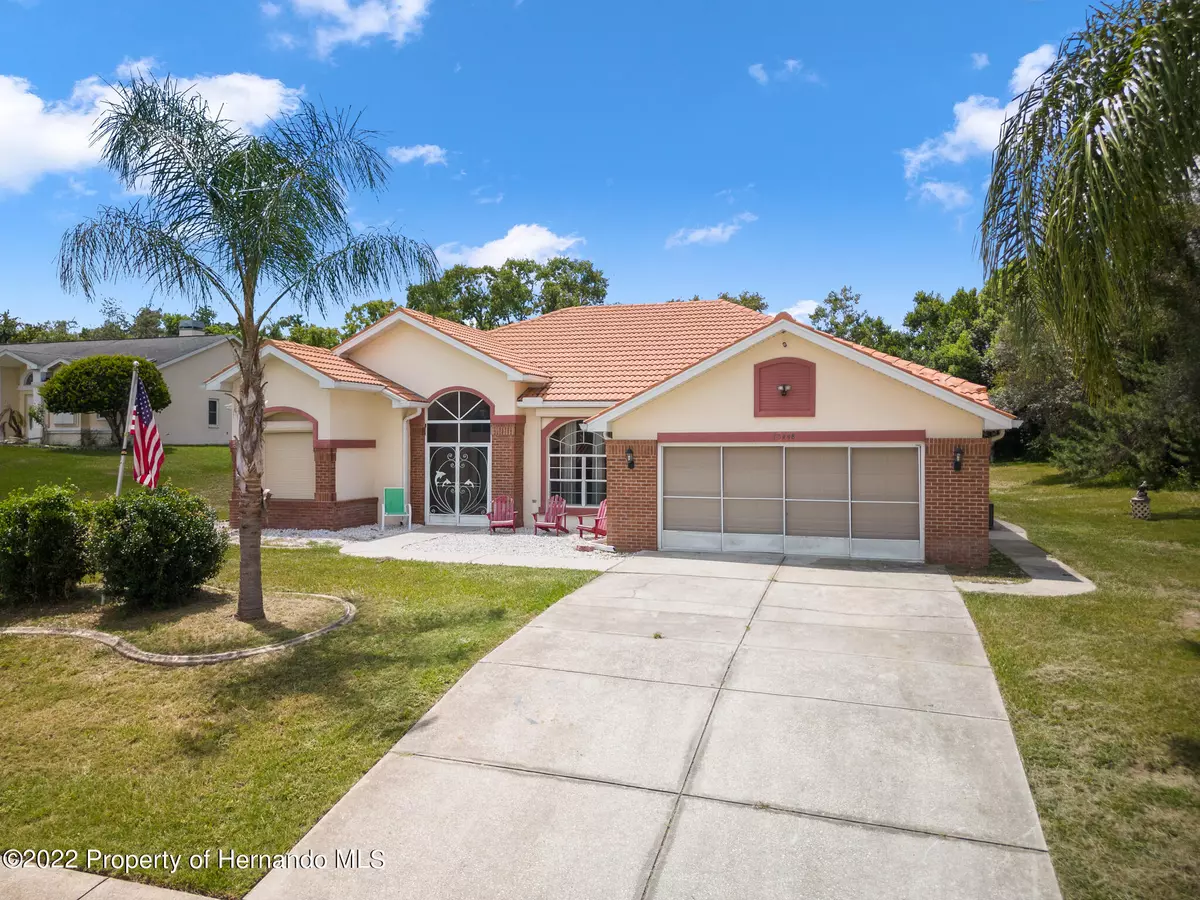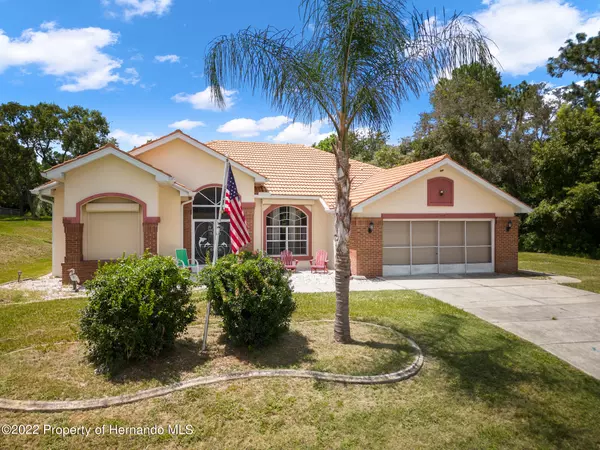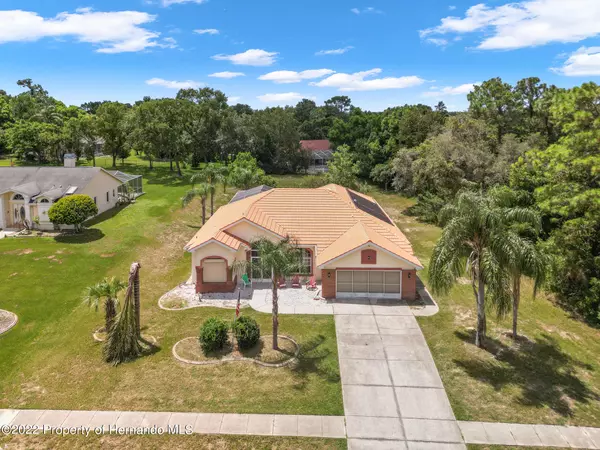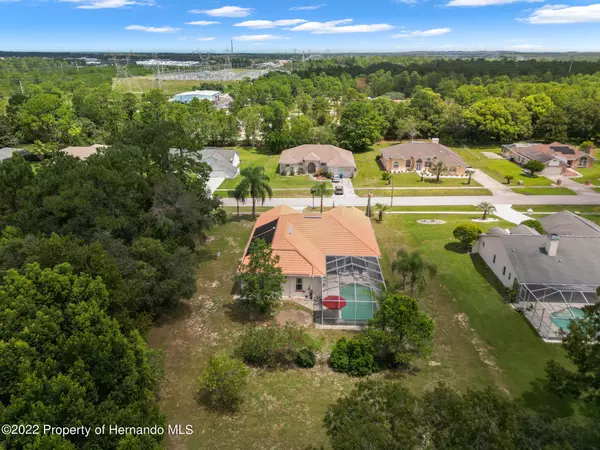$370,000
$379,000
2.4%For more information regarding the value of a property, please contact us for a free consultation.
3 Beds
3 Baths
2,397 SqFt
SOLD DATE : 06/30/2023
Key Details
Sold Price $370,000
Property Type Single Family Home
Sub Type Single Family Residence
Listing Status Sold
Purchase Type For Sale
Square Footage 2,397 sqft
Price per Sqft $154
Subdivision Oaks (The) Unit 4
MLS Listing ID 2226375
Sold Date 06/30/23
Style Contemporary
Bedrooms 3
Full Baths 3
HOA Fees $4/ann
HOA Y/N Yes
Originating Board Hernando County Association of REALTORS®
Year Built 1998
Annual Tax Amount $2,926
Tax Year 2021
Lot Size 0.519 Acres
Acres 0.52
Property Description
*MOTIVATE SELLER* This Spacious 3-bedroom, 3-bathroom, 2 car garage, POOL home is situated on a Half-ACRE in The Oaks and features a SOLAR HEATED POOL with SUMMER KITCHEN, and HURRICANE SHUTTERS!! The interior of the home offers High Ceilings, Formal Dining Room, Formal Living room, Family Room, Breakfast area, Large Bedrooms, Open kitchen with GRANITE Counter tops, Breakfast bar and Kitchen Island, the primary suite has his and her walk-in closets, JACUZZI TUB with separate shower dual vanity sinks, and POCKET SLIDERS leading out to the pool lanai and summer kitchen. The third full bathroom is a true pool bath located on the lanai. The garage is OVERSIZED with side entry door, screen sliders and a sidewalk on the outside leading to the pool. The home is also wired for security cameras. MUST SEE!! Close to the Suncoast Parkway for an easy commute to Tampa and surrounding areas. Seller offering $10,000 seller concessions.
Location
State FL
County Hernando
Community Oaks (The) Unit 4
Zoning R1C
Direction Barclay Ave, to Lawrence St, Right on Sebastian Dr. Left on Mauna Loa Ct. Home is on the Right.
Interior
Interior Features Breakfast Bar, Ceiling Fan(s), Central Vacuum, Double Vanity, Kitchen Island, Primary Bathroom -Tub with Separate Shower, Vaulted Ceiling(s), Walk-In Closet(s), Split Plan
Heating Central, Electric
Cooling Central Air, Electric
Flooring Carpet, Laminate, Tile, Wood
Appliance Dishwasher, Electric Oven, Microwave, Refrigerator
Exterior
Exterior Feature ExteriorFeatures, Storm Shutters
Parking Features Attached
Garage Spaces 2.0
Utilities Available Cable Available
Amenities Available Pool
View Y/N No
Roof Type Tile
Porch Patio
Garage Yes
Building
Story 1
Water Public, Well
Architectural Style Contemporary
Level or Stories 1
New Construction No
Schools
Elementary Schools Spring Hill
Middle Schools West Hernando
High Schools Central
Others
Tax ID R03 223 18 2814 0000 1950
Acceptable Financing Cash, Conventional, VA Loan
Listing Terms Cash, Conventional, VA Loan
Read Less Info
Want to know what your home might be worth? Contact us for a FREE valuation!

Our team is ready to help you sell your home for the highest possible price ASAP
"My job is to find and attract mastery-based agents to the office, protect the culture, and make sure everyone is happy! "
11923 Oak Trail Way, Richey, Florida, 34668, United States






