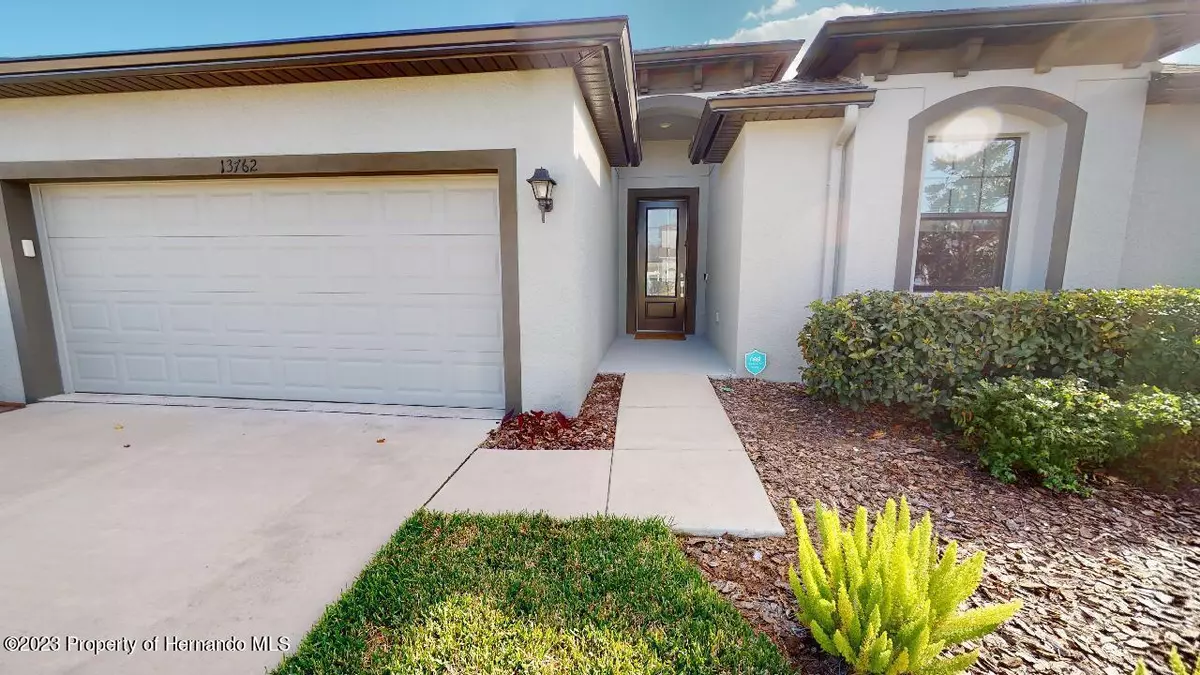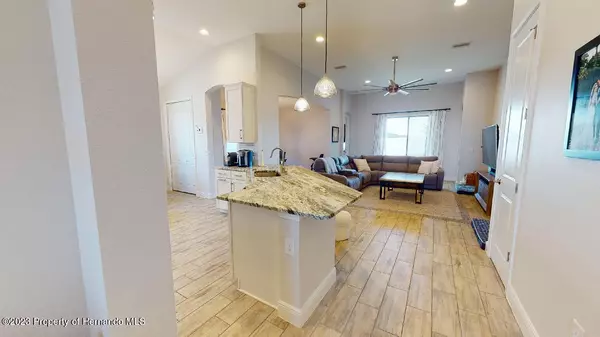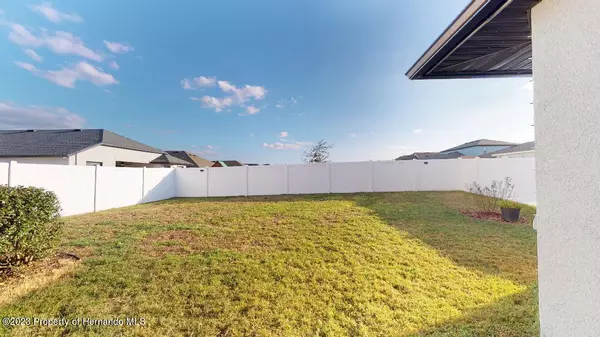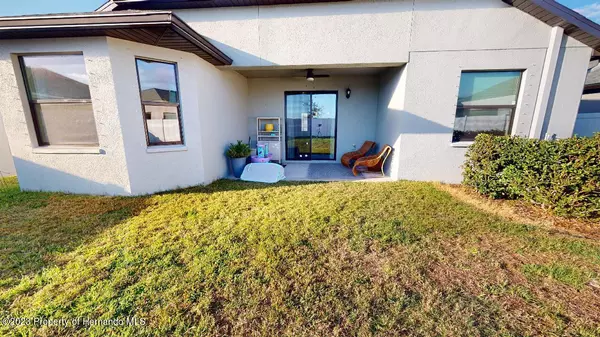$384,900
$384,900
For more information regarding the value of a property, please contact us for a free consultation.
4 Beds
2 Baths
1,955 SqFt
SOLD DATE : 06/16/2023
Key Details
Sold Price $384,900
Property Type Single Family Home
Sub Type Single Family Residence
Listing Status Sold
Purchase Type For Sale
Square Footage 1,955 sqft
Price per Sqft $196
Subdivision Villages Of Avalon
MLS Listing ID 2230815
Sold Date 06/16/23
Style Ranch
Bedrooms 4
Full Baths 2
HOA Fees $55/qua
HOA Y/N Yes
Originating Board Hernando County Association of REALTORS®
Year Built 2020
Annual Tax Amount $3,172
Tax Year 2022
Lot Size 6,875 Sqft
Acres 0.16
Property Description
4 Bedroom, 2 Bath, 2 car garage meticulously maintained 3 year old Home in The Villages of Avalon. Large fenced in yard. Many upgrades include gourmet kitchen with granite countertops, 42'' tall cabinets, soft close drawers, stainless steel appliances, double oven and breakfast nook. 8' doors. Plank tile flooring throughout main area and primary bedroom. Easy to put up hurricane shutters. Very low HOA fees. Residents of the Villages of Avalon enjoy access to a community pool, recreation center, gymnasium, playground, dog park, and more. This Home Is Located 35 Minutes from Tampa International Airport, 45 Minutes from Downtown Tampa, and 45 minutes to Lakeland. and 1.5 Hours To Orlando. Owners would like to close the end of June.
Location
State FL
County Hernando
Community Villages Of Avalon
Zoning PDP
Direction Anderson Snow Rd of County Line Rd to Oak Chase Blvd, follow to Hawthorne Entrance (Hunters Point St), left on Old Windsor Way, right on Garden Hills Dr to house on right.
Interior
Interior Features Ceiling Fan(s), Double Vanity, Primary Bathroom - Shower No Tub, Walk-In Closet(s), Split Plan
Heating Central, Electric
Cooling Central Air, Electric
Flooring Carpet, Tile
Appliance Dishwasher, Disposal, Double Oven, Dryer, Electric Cooktop, Electric Oven, Microwave, Refrigerator, Washer
Exterior
Exterior Feature ExteriorFeatures, Storm Shutters
Parking Features Attached, Covered, Garage Door Opener
Garage Spaces 2.0
Fence Vinyl
Utilities Available Cable Available, Electricity Available
Amenities Available Clubhouse, Pool
View Y/N No
Garage Yes
Building
Story 1
Water Public
Architectural Style Ranch
Level or Stories 1
New Construction No
Schools
Elementary Schools Spring Hill
Middle Schools Powell
High Schools Springstead
Others
Tax ID R34 223 18 3759 0100 0030
Acceptable Financing Cash, Conventional, FHA, VA Loan
Listing Terms Cash, Conventional, FHA, VA Loan
Read Less Info
Want to know what your home might be worth? Contact us for a FREE valuation!

Our team is ready to help you sell your home for the highest possible price ASAP

"My job is to find and attract mastery-based agents to the office, protect the culture, and make sure everyone is happy! "
11923 Oak Trail Way, Richey, Florida, 34668, United States






