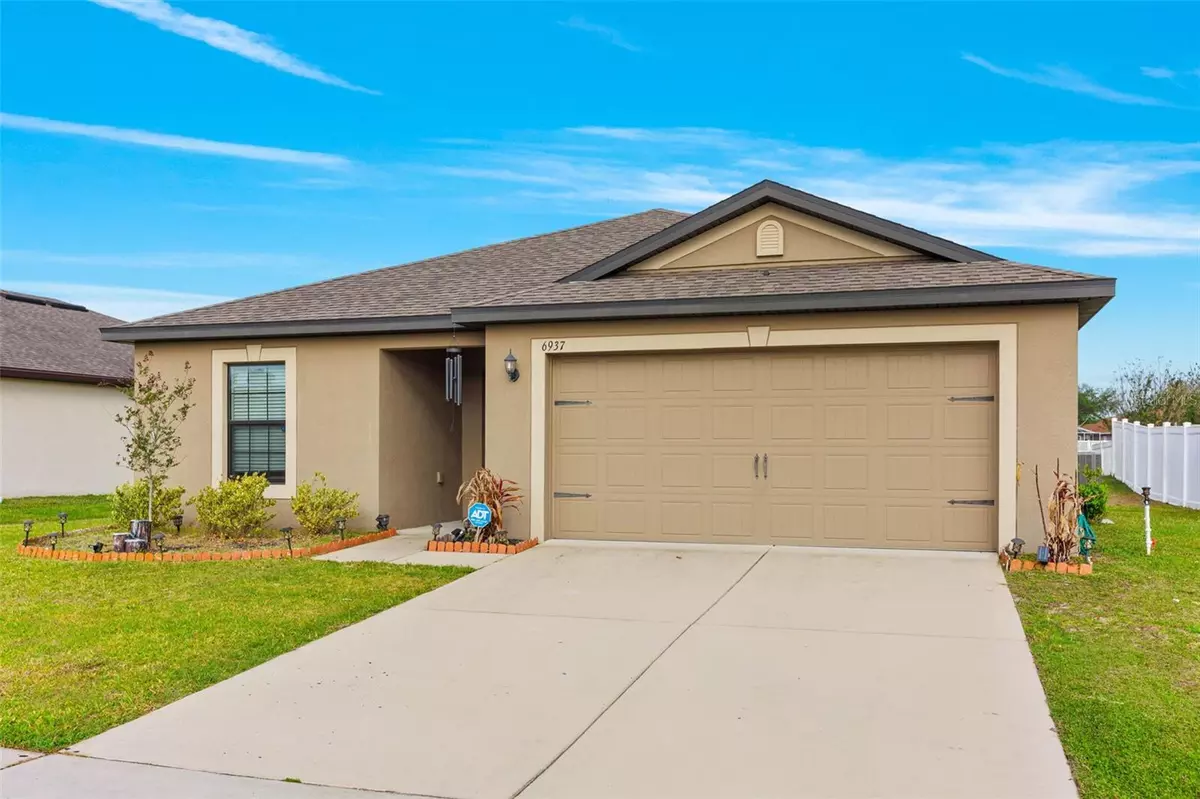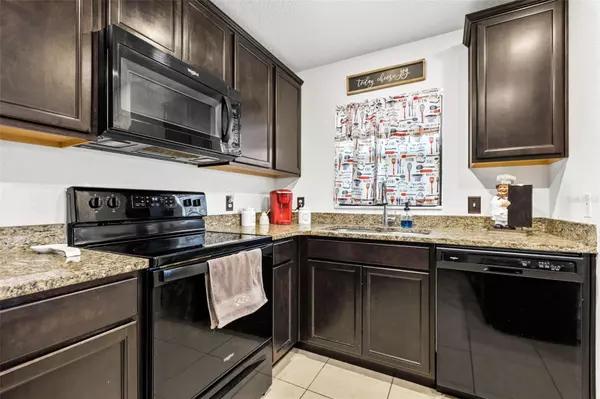$302,500
$315,000
4.0%For more information regarding the value of a property, please contact us for a free consultation.
3 Beds
2 Baths
1,401 SqFt
SOLD DATE : 07/11/2023
Key Details
Sold Price $302,500
Property Type Single Family Home
Sub Type Single Family Residence
Listing Status Sold
Purchase Type For Sale
Square Footage 1,401 sqft
Price per Sqft $215
Subdivision Sherman Hills
MLS Listing ID T3437569
Sold Date 07/11/23
Bedrooms 3
Full Baths 2
HOA Fees $46/qua
HOA Y/N Yes
Originating Board Stellar MLS
Year Built 2019
Annual Tax Amount $2,100
Lot Size 9,147 Sqft
Acres 0.21
Property Description
Welcome Home! The entry way opens up into the Great room area inviting you to relax! The kitchen is perfect for making the evening meal with everything where it should be! The home is a split bedroom plan, and the tile flooring through out the home makes cleaning a breeze! The color palette is neutral and relaxing. The laundry has cabinets for your cleaning supplies. You can sit on your patio or the community has sidewalks for a evening walk to enjoy the sunset. If you want to take a dip in the pool, the clubhouse is right down the street. As you lounge in the sun, you have the water view to enjoy the wild life. The tennis courts or the golf course give you the choice as to how you want to hit the ball around! Want to go see a play or enjoy Gasparilla? You are 5 minutes away from I-75 and less than 50 minutes from downtown Tampa to do anything you want, or head north towards Ocala or Gainesville. The restaurants, and grocery store are close, and you can go to downtown Brooksville or Dade City in about 20 minutes, yet have the quite country where you live. SO make your appointment today to see your new home!
Location
State FL
County Hernando
Community Sherman Hills
Zoning SFR
Rooms
Other Rooms Great Room, Inside Utility
Interior
Interior Features Ceiling Fans(s), Open Floorplan, Solid Surface Counters, Split Bedroom, Stone Counters, Walk-In Closet(s)
Heating Electric
Cooling Central Air
Flooring Carpet, Tile
Furnishings Unfurnished
Fireplace false
Appliance Dishwasher, Exhaust Fan, Microwave, Range, Refrigerator
Laundry Inside, Laundry Room
Exterior
Exterior Feature Irrigation System, Sidewalk
Garage Spaces 2.0
Community Features Buyer Approval Required, Clubhouse, Golf, Pool, Tennis Courts
Utilities Available Public
Amenities Available Clubhouse, Golf Course, Pool, Tennis Court(s)
View Golf Course
Roof Type Shingle
Porch Covered, Front Porch, Porch, Rear Porch
Attached Garage true
Garage true
Private Pool No
Building
Lot Description On Golf Course, Oversized Lot, Sidewalk, Paved
Entry Level One
Foundation Slab
Lot Size Range 0 to less than 1/4
Sewer Public Sewer
Water Public
Architectural Style Craftsman, Patio Home, Traditional
Structure Type Concrete, Stucco
New Construction false
Others
Pets Allowed Yes
HOA Fee Include Pool
Senior Community No
Ownership Fee Simple
Monthly Total Fees $46
Acceptable Financing Cash, Conventional, FHA, VA Loan
Membership Fee Required Required
Listing Terms Cash, Conventional, FHA, VA Loan
Special Listing Condition None
Read Less Info
Want to know what your home might be worth? Contact us for a FREE valuation!

Our team is ready to help you sell your home for the highest possible price ASAP

© 2024 My Florida Regional MLS DBA Stellar MLS. All Rights Reserved.
Bought with CENTURY 21 BILL NYE REALTY

"My job is to find and attract mastery-based agents to the office, protect the culture, and make sure everyone is happy! "
11923 Oak Trail Way, Richey, Florida, 34668, United States






