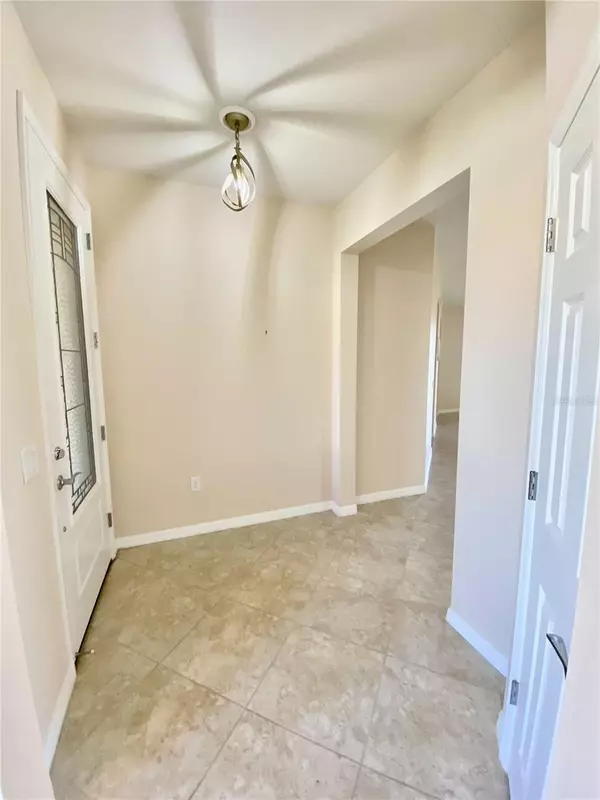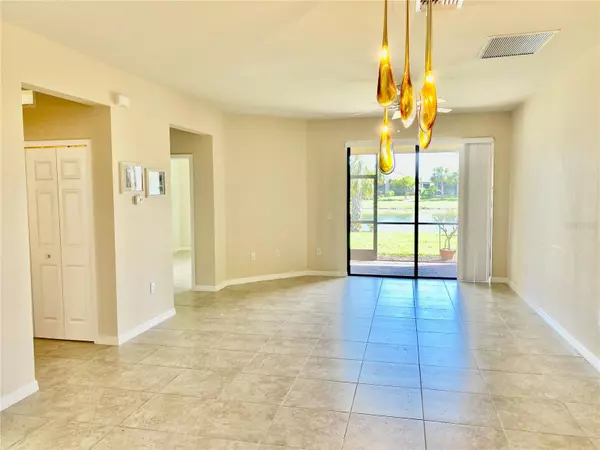$390,000
$399,000
2.3%For more information regarding the value of a property, please contact us for a free consultation.
2 Beds
2 Baths
1,443 SqFt
SOLD DATE : 07/07/2023
Key Details
Sold Price $390,000
Property Type Single Family Home
Sub Type Villa
Listing Status Sold
Purchase Type For Sale
Square Footage 1,443 sqft
Price per Sqft $270
Subdivision Islandwalk/The West Vlgs Ph 3D
MLS Listing ID A4558056
Sold Date 07/07/23
Bedrooms 2
Full Baths 2
HOA Fees $350/qua
HOA Y/N Yes
Originating Board Stellar MLS
Year Built 2017
Annual Tax Amount $3,494
Lot Size 3,920 Sqft
Acres 0.09
Property Description
Here is your chance to own in the desirable Island Walk community! This immaculate 2/2 with den on a cul de sac has a beautiful lake view. This spacious villa features a large kitchen with white 32" cabinets, dark granite countertops, coffee bar, breakfast bar and all of the appliances. Appliances were replaced/upgraded less than a year ago accept the dishwasher. The open floorplan in this home is perfect for entertaining as it opens up to living and dining area. The master suite features a lake view, walk in closet and a master bath equipped with recessed shower with glass enclosure, dual sinks and granite countertops. The guest bedroom is very spacious and guest bath comes with wood cabinets. The Den/Office is just off of the kitchen. Enjoy a cup of coffee out on the screened lanai with peaceful views of the lake. The front of the home is also just as appealing as the rest of the home with brick paver driveway and brick paver walkway. Island Walk itself is a great resort style community with 2 pools, a lap pool, pickle ball courts, tennis courts, dog park, playground, club house, fitness center, walking trails, the list goes on and on. The Braves spring training facility is just down the road. This location is perfect as it is close to shopping, restaurants, golf courses and local beaches. Pride of ownership is definitely present in this meticulous home!
Location
State FL
County Sarasota
Community Islandwalk/The West Vlgs Ph 3D
Interior
Interior Features Ceiling Fans(s), High Ceilings, Living Room/Dining Room Combo, Open Floorplan, Solid Surface Counters, Solid Wood Cabinets, Split Bedroom, Walk-In Closet(s), Window Treatments
Heating Central, Electric
Cooling Central Air
Flooring Ceramic Tile
Furnishings Partially
Fireplace false
Appliance Dishwasher, Dryer, Electric Water Heater, Ice Maker, Microwave, Range, Range Hood, Refrigerator, Washer
Laundry Inside
Exterior
Exterior Feature Irrigation System, Rain Gutters, Shade Shutter(s), Sidewalk, Sliding Doors
Garage Spaces 2.0
Community Features Buyer Approval Required, Clubhouse, Community Mailbox, Deed Restrictions, Fitness Center, Gated, Golf Carts OK, Irrigation-Reclaimed Water, Park, Playground, Pool, Sidewalks, Tennis Courts
Utilities Available BB/HS Internet Available, Cable Available, Cable Connected, Electricity Connected, Fire Hydrant, Sewer Connected, Street Lights, Underground Utilities, Water Connected
View Y/N 1
View Water
Roof Type Tile
Porch Enclosed
Attached Garage true
Garage true
Private Pool No
Building
Lot Description Cul-De-Sac, Sidewalk, Street Dead-End
Entry Level One
Foundation Slab
Lot Size Range 0 to less than 1/4
Sewer Public Sewer
Water Public
Structure Type Block, Stucco
New Construction false
Others
Pets Allowed Yes
HOA Fee Include Guard - 24 Hour, Common Area Taxes, Pool, Escrow Reserves Fund, Maintenance Grounds, Management, Recreational Facilities, Security
Senior Community No
Pet Size Extra Large (101+ Lbs.)
Ownership Fee Simple
Monthly Total Fees $350
Acceptable Financing Cash, Conventional, FHA, VA Loan
Membership Fee Required Required
Listing Terms Cash, Conventional, FHA, VA Loan
Num of Pet 2
Special Listing Condition None
Read Less Info
Want to know what your home might be worth? Contact us for a FREE valuation!

Our team is ready to help you sell your home for the highest possible price ASAP

© 2025 My Florida Regional MLS DBA Stellar MLS. All Rights Reserved.
Bought with KELLER WILLIAMS ISLAND LIFE REAL ESTATE
"My job is to find and attract mastery-based agents to the office, protect the culture, and make sure everyone is happy! "
11923 Oak Trail Way, Richey, Florida, 34668, United States






