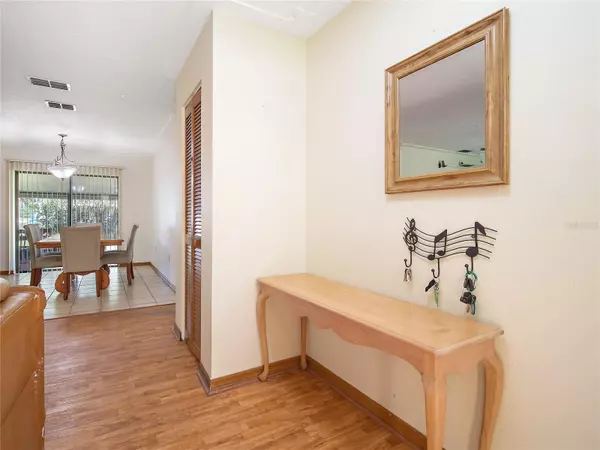$235,000
$227,500
3.3%For more information regarding the value of a property, please contact us for a free consultation.
3 Beds
2 Baths
1,395 SqFt
SOLD DATE : 07/11/2023
Key Details
Sold Price $235,000
Property Type Single Family Home
Sub Type Single Family Residence
Listing Status Sold
Purchase Type For Sale
Square Footage 1,395 sqft
Price per Sqft $168
Subdivision South Oak
MLS Listing ID OM658194
Sold Date 07/11/23
Bedrooms 3
Full Baths 2
HOA Y/N No
Originating Board Stellar MLS
Year Built 1985
Annual Tax Amount $1,727
Lot Size 0.350 Acres
Acres 0.35
Property Description
This charming 3 bedroom/ 2 full bath concrete block home with brick fireplace, breezy screened lanai, and large backyard is ready for you to call it home! This classic ranch home is nestled on a peaceful interior street in the desirable, all-ages community of South Oak, with no HOA fees. Check out the local school ratings!! With a welcoming energy from the moment you pull into the driveway, the home offers many wonderful features including a brick fireplace on a beautiful focal point wall in the living room, tiled kitchen counters with a breakfast bar, and breezy covered 14' x 16' screened-in lanai. Enjoy relaxing on the wooden swing in the spacious fenced backyard, watching as the cardinals fly around you. Your family will love the mature landscaping that provides ample shade on a gorgeous sunny Florida day! More features include new heat pump air conditioning system (2022), dual-pane windows, and recently upgraded electric panel (2015). The oversized 1 car garage 12' x 28' (336 sq. ft.) includes a built-in work bench and shelving, providing lots of additional storage space. The washer & dryer are included. In the backyard, take a peek into the 12' x 24' (288 sq. ft.) workshop building with windows, shop lights, 220V electric, and wiring for your window AC unit. Seller is providing a 1 year Home Warranty! Call today for your personal viewing!
Location
State FL
County Marion
Community South Oak
Zoning R-1 SINGLE FAMILY DWELLIN
Interior
Interior Features Ceiling Fans(s), Window Treatments
Heating Heat Pump
Cooling Central Air
Flooring Carpet, Laminate, Tile
Furnishings Unfurnished
Fireplace true
Appliance Dishwasher, Dryer, Electric Water Heater, Range, Refrigerator, Washer
Exterior
Exterior Feature Rain Gutters
Parking Features Parking Pad
Garage Spaces 1.0
Fence Chain Link
Utilities Available Electricity Connected, Water Connected
Roof Type Shingle
Porch Covered, Patio, Screened
Attached Garage true
Garage true
Private Pool No
Building
Lot Description Cleared, Paved
Story 1
Entry Level One
Foundation Block, Slab
Lot Size Range 1/4 to less than 1/2
Sewer Septic Tank
Water Public
Structure Type Block, Brick, Cement Siding
New Construction false
Schools
Elementary Schools Shady Hill Elementary School
Middle Schools Osceola Middle School
High Schools Forest High School
Others
HOA Fee Include None
Senior Community No
Ownership Fee Simple
Acceptable Financing Cash, Conventional, VA Loan
Listing Terms Cash, Conventional, VA Loan
Special Listing Condition None
Read Less Info
Want to know what your home might be worth? Contact us for a FREE valuation!

Our team is ready to help you sell your home for the highest possible price ASAP

© 2025 My Florida Regional MLS DBA Stellar MLS. All Rights Reserved.
Bought with FLORIDA HOMES REALTY & MORTGAGE
"My job is to find and attract mastery-based agents to the office, protect the culture, and make sure everyone is happy! "
11923 Oak Trail Way, Richey, Florida, 34668, United States






