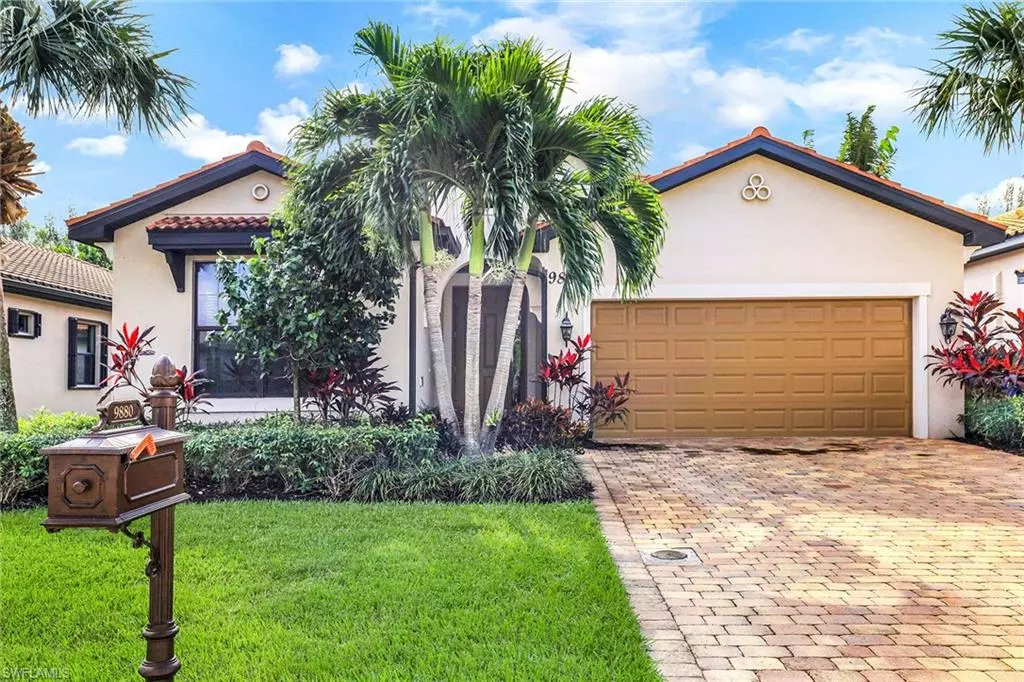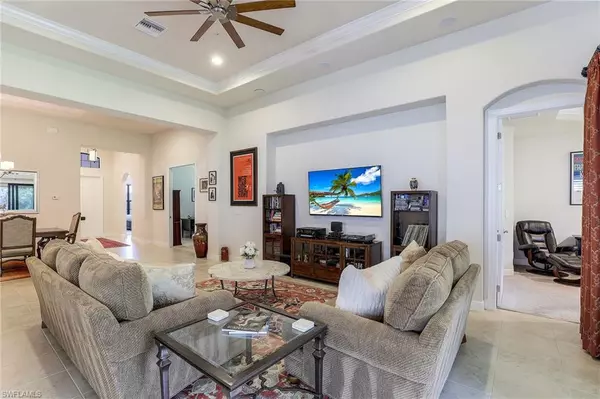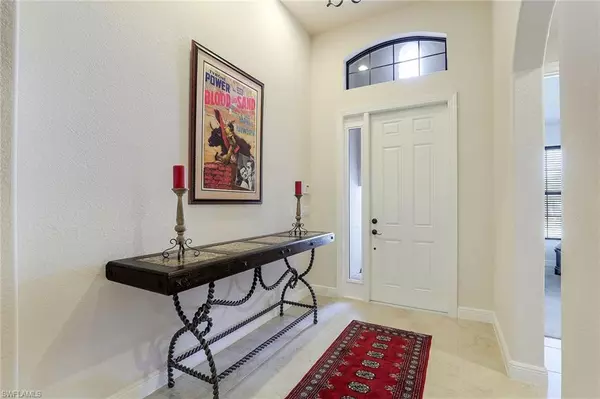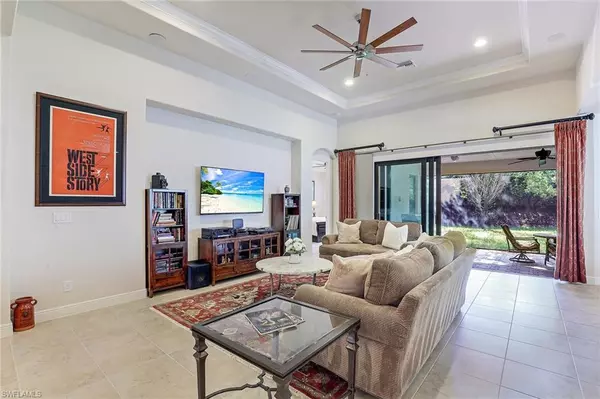$745,000
$749,900
0.7%For more information regarding the value of a property, please contact us for a free consultation.
2 Beds
2 Baths
2,058 SqFt
SOLD DATE : 07/14/2023
Key Details
Sold Price $745,000
Property Type Single Family Home
Sub Type Ranch,Single Family Residence
Listing Status Sold
Purchase Type For Sale
Square Footage 2,058 sqft
Price per Sqft $362
Subdivision Cordova At Spanish Wells
MLS Listing ID 222088076
Sold Date 07/14/23
Bedrooms 2
Full Baths 2
HOA Fees $422/qua
HOA Y/N Yes
Originating Board Naples
Year Built 2015
Annual Tax Amount $6,274
Tax Year 2022
Lot Size 7,666 Sqft
Acres 0.176
Property Description
Stunning architectural details pair with the finest options and upgrades in this luxury home built in 2015 by Toll Brothers located in the bundle golf subdivision Cordova at Spanish Wells. The lovely residence features 2 bedrooms and a den that could be easily converted to a third bedroom, a tile floor in the main area, custom kitchen cabinets, natural gas cooktop and granite countertops, stainless steel appliances, tray ceilings, and impact-resistant doors and windows. The move-in-ready home has a primary bedroom with a walk-in closet, and a lanai overlooking the lushly landscaped backyard, which is perfect for entertaining. Cordova is the newest and nicest bundled community in Spanish Wells Golf & Country Club that features 27 holes of championship golf in three different 18-hole combinations, world-class tennis program, a sprawling clubhouse, Har-Tru bocce courts, fitness center, distinctive dining, relaxing tropical pool and endless summer beach shuttle. It is only minutes to a few of the best beaches, shopping centers, the airport, and some of the best dining and entertainment Southwest Florida can offer.
Location
State FL
County Lee
Area Spanish Wells
Zoning RPD
Rooms
Bedroom Description Split Bedrooms
Dining Room Dining - Family
Kitchen Gas Available, Pantry
Interior
Interior Features Foyer, Pantry, Smoke Detectors, Wired for Sound, Tray Ceiling(s), Walk-In Closet(s), Window Coverings
Heating Central Electric
Flooring Carpet, Tile
Equipment Auto Garage Door, Cooktop - Gas, Dishwasher, Dryer, Microwave, Range, Refrigerator, Smoke Detector, Tankless Water Heater, Washer, Wine Cooler
Furnishings Unfurnished
Fireplace No
Window Features Window Coverings
Appliance Gas Cooktop, Dishwasher, Dryer, Microwave, Range, Refrigerator, Tankless Water Heater, Washer, Wine Cooler
Heat Source Central Electric
Exterior
Exterior Feature Screened Lanai/Porch
Parking Features Attached
Garage Spaces 2.0
Pool Community
Community Features Clubhouse, Pool, Fitness Center, Golf, Putting Green, Sidewalks, Street Lights, Tennis Court(s), Gated
Amenities Available Bocce Court, Clubhouse, Pool, Fitness Center, Golf Course, Putting Green, Sidewalk, Streetlight, Tennis Court(s)
Waterfront Description None
View Y/N Yes
View Landscaped Area
Roof Type Tile
Total Parking Spaces 2
Garage Yes
Private Pool No
Building
Lot Description Regular
Building Description Concrete Block,Stucco, DSL/Cable Available
Story 1
Water Central
Architectural Style Ranch, Single Family
Level or Stories 1
Structure Type Concrete Block,Stucco
New Construction No
Others
Pets Allowed Limits
Senior Community No
Tax ID 03-48-25-B3-01900.1260
Ownership Single Family
Security Features Smoke Detector(s),Gated Community
Num of Pet 3
Read Less Info
Want to know what your home might be worth? Contact us for a FREE valuation!

Our team is ready to help you sell your home for the highest possible price ASAP

Bought with Premiere Plus Realty Company
"My job is to find and attract mastery-based agents to the office, protect the culture, and make sure everyone is happy! "
11923 Oak Trail Way, Richey, Florida, 34668, United States






