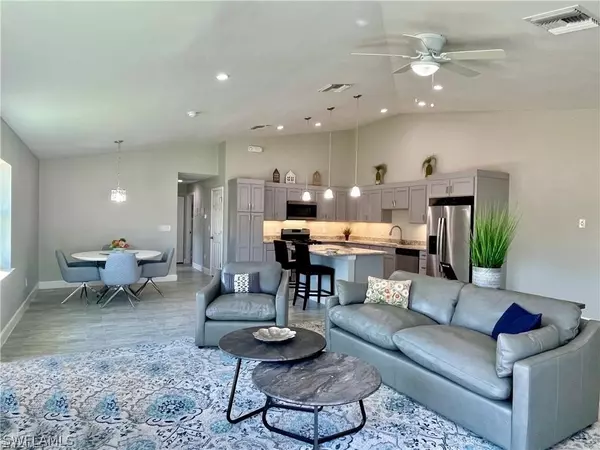$181,055
$180,789
0.1%For more information regarding the value of a property, please contact us for a free consultation.
2 Beds
2 Baths
1,235 SqFt
SOLD DATE : 04/05/2021
Key Details
Sold Price $181,055
Property Type Single Family Home
Sub Type Attached
Listing Status Sold
Purchase Type For Sale
Square Footage 1,235 sqft
Price per Sqft $146
Subdivision City Village
MLS Listing ID 221018010
Sold Date 04/05/21
Style Traditional,Duplex
Bedrooms 2
Full Baths 2
Construction Status New Construction
HOA Fees $50/qua
HOA Y/N Yes
Annual Recurring Fee 600.0
Year Built 2021
Annual Tax Amount $3,000
Tax Year 2021
Lot Size 4,356 Sqft
Acres 0.1
Lot Dimensions Appraiser
Property Sub-Type Attached
Property Description
UPGRADED VILLA LOCATED ON CORNER LOT FOR EXTRA SPACE! This villa is the Sandhill Crane design with spacious great room, 2 bedrooms, 2 full baths, utility closet with gas washer & dryer, and one vehicle garage. City Village is a new villa-style community that is pet friendly and located within walking distance to downtown LaBelle. All units are high-quality concrete block construction with seamless galvalume metal roofs and solar roof exhaust fan and many standard extras. Enjoy NO exterior maintenance with City Village HOA responsible for lawn mowing, landscaping, irrigation, pressure cleaning and painting of villa exteriors, roof maintenance, and private road repaving. WELCOME TO SMALL-TOWN FLORIDA LIVING AT ITS BEST!
Location
State FL
County Hendry
Community City Village
Area Hd01 - Hendry County
Rooms
Bedroom Description 2.0
Interior
Interior Features Breakfast Bar, Cathedral Ceiling(s), Kitchen Island, Living/ Dining Room, Other, Pantry, Shower Only, Separate Shower, Cable T V, High Speed Internet
Heating Central, Electric
Cooling Central Air, Ceiling Fan(s), Electric
Flooring Carpet, Tile
Furnishings Unfurnished
Fireplace No
Window Features Impact Glass
Appliance Dryer, Dishwasher, Disposal, Microwave, Range, Refrigerator, Self Cleaning Oven, Tankless Water Heater, Washer
Laundry Washer Hookup, Dryer Hookup, Inside
Exterior
Exterior Feature Security/ High Impact Doors, Sprinkler/ Irrigation
Parking Features Attached, Driveway, Garage, Paved, Garage Door Opener
Garage Spaces 1.0
Garage Description 1.0
Community Features Non- Gated, Street Lights
Utilities Available Cable Available
Amenities Available Barbecue, Picnic Area, See Remarks
Waterfront Description None
Water Access Desc Public
View Landscaped, Partial Buildings
Roof Type Metal
Garage Yes
Private Pool No
Building
Lot Description Zero Lot Line, Sprinklers Automatic
Faces South
Story 1
Sewer Public Sewer
Water Public
Architectural Style Traditional, Duplex
Unit Floor 1
Structure Type Block,Concrete,Stucco
New Construction Yes
Construction Status New Construction
Others
Pets Allowed Call, Conditional
HOA Fee Include Irrigation Water,Maintenance Grounds,Road Maintenance,Street Lights,See Remarks,Trash
Senior Community No
Tax ID 2-29-43-09-010-0000-018.0
Ownership Single Family
Security Features Smoke Detector(s)
Acceptable Financing All Financing Considered, Cash
Listing Terms All Financing Considered, Cash
Financing Cash
Pets Allowed Call, Conditional
Read Less Info
Want to know what your home might be worth? Contact us for a FREE valuation!

Our team is ready to help you sell your home for the highest possible price ASAP
Bought with FGC Non-MLS Office
"My job is to find and attract mastery-based agents to the office, protect the culture, and make sure everyone is happy! "
11923 Oak Trail Way, Richey, Florida, 34668, United States






