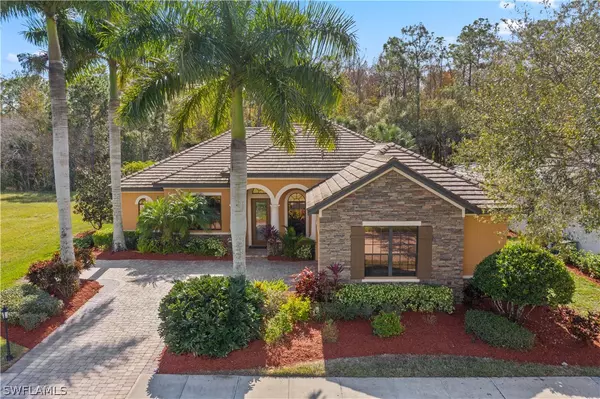$524,900
$534,900
1.9%For more information regarding the value of a property, please contact us for a free consultation.
4 Beds
3 Baths
3,013 SqFt
SOLD DATE : 04/29/2021
Key Details
Sold Price $524,900
Property Type Single Family Home
Sub Type Single Family Residence
Listing Status Sold
Purchase Type For Sale
Square Footage 3,013 sqft
Price per Sqft $174
Subdivision Country Club
MLS Listing ID 221000003
Sold Date 04/29/21
Style Ranch,One Story
Bedrooms 4
Full Baths 3
Construction Status Resale
HOA Fees $325/ann
HOA Y/N Yes
Annual Recurring Fee 8844.0
Year Built 2007
Annual Tax Amount $4,802
Tax Year 2019
Lot Size 10,149 Sqft
Acres 0.233
Lot Dimensions Appraiser
Property Description
Welcome to the country club at River Hall. This stunning and well kept David Weekly built Palisade floor plan offers 4 bedrooms + a den, 3 bathrooms, a large 2 car garage, and over 3,000 square feet of living space. Offering an open floor plan and large rooms, this home lives extremely comfortably. With tons of upgrades throughout including beautifully remodeled bathrooms, 25 year warrantied exterior paint, a generator outlet (generator included in sale), AC dropped into the garage, beautiful crown moulding and baseboards, plantation shutters, a stunning custom master closet, and much more, this home offers a luxurious and comfortable lifestyle. With one of the most impressive outdoor entertaining areas in the area, the lanai offers a custom fireplace, huge under truss seating space, LED pool cage lights, privacy screens, a beautiful heated pool, and a high end 10 person hot tub. Situated in one of the most desirable golf communities in Southwest Florida, River Hall offers high quality golfing, an amazing club house and amenities, and one of the best social atmospheres you'll find at any country club in the area. Act fast because this one won't last long!
Location
State FL
County Lee
Community River Hall
Area Al02 - Alva
Rooms
Bedroom Description 4.0
Interior
Interior Features Built-in Features, Bedroom on Main Level, Bathtub, Tray Ceiling(s), Separate/ Formal Dining Room, Dual Sinks, Eat-in Kitchen, Family/ Dining Room, Kitchen Island, Living/ Dining Room, Main Level Master, Pantry, Separate Shower, Cable T V, Bar, Walk- In Closet(s), High Speed Internet, Home Office, Split Bedrooms
Heating Central, Electric
Cooling Central Air, Ceiling Fan(s), Electric
Flooring Carpet, Tile
Fireplaces Type Outside
Furnishings Unfurnished
Fireplace No
Window Features Single Hung,Tinted Windows
Appliance Dryer, Dishwasher, Electric Cooktop, Freezer, Disposal, Microwave, Refrigerator, Washer
Laundry Inside, Laundry Tub
Exterior
Exterior Feature Sprinkler/ Irrigation, Outdoor Shower
Parking Features Attached, Driveway, Garage, Paved, Two Spaces
Garage Spaces 2.0
Garage Description 2.0
Pool Concrete, Electric Heat, Heated, In Ground, Community
Community Features Golf, Gated, Street Lights
Utilities Available Underground Utilities
Amenities Available Business Center, Clubhouse, Fitness Center, Golf Course, Private Membership, Pool
Waterfront Description None
View Y/N Yes
Water Access Desc Public
View Landscaped, Preserve
Roof Type Tile
Porch Porch, Screened
Garage Yes
Private Pool Yes
Building
Lot Description Rectangular Lot, Sprinklers Automatic
Faces North
Story 1
Sewer Public Sewer
Water Public
Architectural Style Ranch, One Story
Unit Floor 1
Structure Type Block,Concrete,Stucco
Construction Status Resale
Schools
Elementary Schools Chioce
Middle Schools Choice
High Schools Choice
Others
Pets Allowed Call, Conditional
HOA Fee Include Association Management,Cable TV,Golf,Internet,Irrigation Water,Legal/Accounting,Maintenance Grounds,Pest Control,Recreation Facilities,Reserve Fund,Street Lights,Security
Senior Community No
Tax ID 35-43-26-02-0000A.0210
Ownership Single Family
Security Features Security Gate,Gated with Guard,Gated Community,Smoke Detector(s)
Acceptable Financing All Financing Considered, Cash
Listing Terms All Financing Considered, Cash
Financing Conventional
Pets Allowed Call, Conditional
Read Less Info
Want to know what your home might be worth? Contact us for a FREE valuation!

Our team is ready to help you sell your home for the highest possible price ASAP
Bought with Century 21 Selling Paradise
"My job is to find and attract mastery-based agents to the office, protect the culture, and make sure everyone is happy! "
11923 Oak Trail Way, Richey, Florida, 34668, United States






