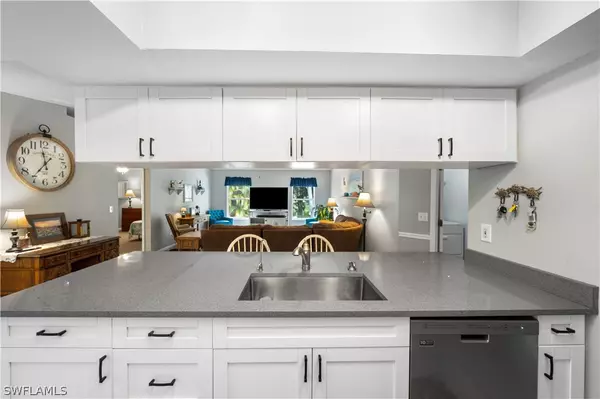$395,000
$418,900
5.7%For more information regarding the value of a property, please contact us for a free consultation.
3 Beds
2 Baths
2,354 SqFt
SOLD DATE : 12/30/2021
Key Details
Sold Price $395,000
Property Type Single Family Home
Sub Type Single Family Residence
Listing Status Sold
Purchase Type For Sale
Square Footage 2,354 sqft
Price per Sqft $167
Subdivision Kreamers Avocado Subd
MLS Listing ID 221080506
Sold Date 12/30/21
Style Ranch,One Story
Bedrooms 3
Full Baths 2
Construction Status Resale
HOA Y/N No
Year Built 1993
Annual Tax Amount $1,697
Tax Year 2020
Lot Size 0.757 Acres
Acres 0.7569
Lot Dimensions Appraiser
Property Description
Beautifully remodeled Pine Island home on a Huge oversized lot! This incredible home boasts over 2300 sq ft w/ 3 beds + office/den (great for working from home), 2 bathrooms, HIGH SPEED Internet up to 300 mbps, high ceilings, all new kitchen cabinets w/ solid wood soft close, new stainless steel appliances and quartz countertops, oversized garage w/ workshop area, hurricane protection, expansive lanai, fenced-in-yard w/ outdoor workshop/shed, NEW ROOF 2021, AC replace in 2016, and SO MUCH MORE! Plenty of room for a POOL (quote attached). Just minutes from waterfront dining and shopping in Saint James/Pine Island Central/Matlacha/Cape Coral. Just minutes to the closest boat ramp and Marina. This home truly takes advantage of everything the SWFL has to offer!! Schedule your showing today to live the island lifestyle.
Location
State FL
County Lee
Community Kreamers Avocado Subd
Area Pi02 - Pine Island (South)
Rooms
Bedroom Description 3.0
Interior
Interior Features Attic, Built-in Features, Cathedral Ceiling(s), Separate/ Formal Dining Room, Dual Sinks, Entrance Foyer, Eat-in Kitchen, French Door(s)/ Atrium Door(s), High Ceilings, High Speed Internet, Kitchen Island, Main Level Master, Pantry, Pull Down Attic Stairs, Shower Only, Separate Shower, Cable T V, Home Office, Split Bedrooms, Workshop
Heating Central, Electric
Cooling Central Air, Ceiling Fan(s), Electric
Flooring Carpet, Tile, Vinyl
Furnishings Unfurnished
Fireplace No
Window Features Single Hung,Shutters
Appliance Dryer, Dishwasher, Freezer, Ice Maker, Microwave, Range, Refrigerator, Self Cleaning Oven, Washer
Laundry Inside
Exterior
Exterior Feature Deck, Fence, Fruit Trees, Sprinkler/ Irrigation, Patio, Room For Pool, Storage, Shutters Manual
Parking Features Attached, Driveway, Garage, Paved, R V Access/ Parking, Two Spaces, Garage Door Opener
Garage Spaces 2.0
Garage Description 2.0
Community Features Non- Gated
Amenities Available None
Waterfront Description None
Water Access Desc Public
View Landscaped, Trees/ Woods
Roof Type Shingle
Porch Deck, Open, Patio, Porch, Screened
Garage Yes
Private Pool No
Building
Lot Description Oversized Lot, Sprinklers Automatic
Faces South
Story 1
Sewer Septic Tank
Water Public
Architectural Style Ranch, One Story
Additional Building Outbuilding
Structure Type Block,Concrete,Stucco
Construction Status Resale
Schools
Elementary Schools School Of Choice
Middle Schools School Of Choice
High Schools School Of Choice
Others
Pets Allowed Yes
HOA Fee Include None
Senior Community No
Tax ID 04-45-22-05-0000G.0120
Ownership Single Family
Security Features None,Smoke Detector(s)
Acceptable Financing All Financing Considered, Cash, FHA, VA Loan
Listing Terms All Financing Considered, Cash, FHA, VA Loan
Financing Conventional
Pets Allowed Yes
Read Less Info
Want to know what your home might be worth? Contact us for a FREE valuation!

Our team is ready to help you sell your home for the highest possible price ASAP
Bought with Berkshire Hathaway Florida
"My job is to find and attract mastery-based agents to the office, protect the culture, and make sure everyone is happy! "
11923 Oak Trail Way, Richey, Florida, 34668, United States






