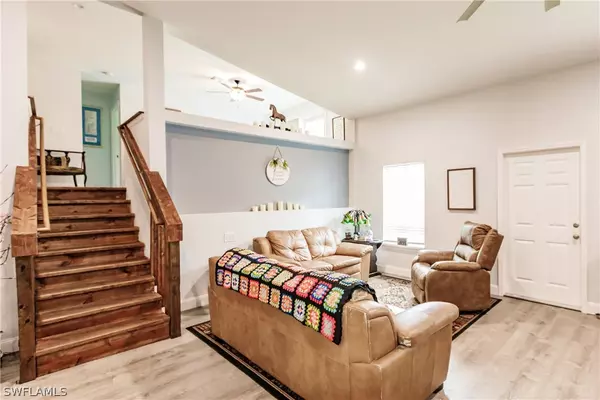$500,000
$500,000
For more information regarding the value of a property, please contact us for a free consultation.
5 Beds
4 Baths
2,468 SqFt
SOLD DATE : 09/20/2022
Key Details
Sold Price $500,000
Property Type Single Family Home
Sub Type Single Family Residence
Listing Status Sold
Purchase Type For Sale
Square Footage 2,468 sqft
Price per Sqft $202
Subdivision Golden Gate Estates
MLS Listing ID 222051946
Sold Date 09/20/22
Style Multi-Level,Two Story,Split-Level,Stilt
Bedrooms 5
Full Baths 3
Half Baths 1
Construction Status Resale
HOA Y/N No
Year Built 1981
Annual Tax Amount $1,765
Tax Year 2021
Lot Size 1.250 Acres
Acres 1.25
Lot Dimensions Appraiser
Property Description
Natures paradise found-Live with complete privacy tucked away on your own 1.25acres! 5bedroom 3.5bathroom house completely renovated during addition in 2019. ALL THINGS NEW! Approaching the property, you are welcomed with an elongated driveway surrounded by nature. Stepping into the home, you are allured with open living areas, vaulted ceilings, massive fans and inset lighting. The kitchen is equipped with NEW Whirlpool stainless steel appliances, NEW wood kitchen cabinets, NEW stone countertops, and an island. There is a master en-suite and four additional bedrooms featured in this split floor-plan. Making your way upstairs, you will find a loft space and balcony access. This is perfect to have an office, extra living area, you name it! All bathrooms have been FULLY UPDATED. Entire home has NEW flooring, baseboards, and fresh interior and exterior paint. The property has fruit trees and is growing tons of produce! The property is sustainable for horses, chickens, or other animals. Located in Naples, there are nearby beaches, restaurants, conveniences, and things to do for ideal Florida living. Roof 2019, AC 2019, Well 2019, Septic Tank 2019.
Location
State FL
County Collier
Community Golden Gate Estates
Area Na35 - E/O Wilson N/O 75
Rooms
Bedroom Description 5.0
Interior
Interior Features Breakfast Bar, Bedroom on Main Level, Breakfast Area, Family/ Dining Room, Kitchen Island, Living/ Dining Room, Main Level Master, Pantry, Shower Only, Separate Shower, Vaulted Ceiling(s), Walk- In Closet(s), Home Office, Split Bedrooms
Heating Central, Electric
Cooling Central Air, Electric
Flooring Vinyl
Furnishings Partially
Fireplace No
Window Features Other,Window Coverings
Appliance Dishwasher, Microwave, Range, Refrigerator, Washer
Laundry Inside
Exterior
Exterior Feature Deck, Fruit Trees, Patio, Room For Pool, Storage
Parking Features Covered, Driveway, Unpaved, Attached Carport
Carport Spaces 2
Amenities Available None
Waterfront Description None
Water Access Desc Well
View Landscaped, Trees/ Woods
Roof Type Shingle
Porch Balcony, Deck, Open, Patio, Porch
Garage No
Private Pool No
Building
Lot Description Oversized Lot
Faces Southeast
Story 2
Entry Level Two,Multi/Split
Foundation Pillar/ Post/ Pier
Sewer Septic Tank
Water Well
Architectural Style Multi-Level, Two Story, Split-Level, Stilt
Level or Stories Two, Multi/Split
Structure Type Stucco,Wood Frame
Construction Status Resale
Schools
Elementary Schools Palmetto Elementary
Middle Schools Cypress Palm Middle School
High Schools Palmetto Ridge High School
Others
Pets Allowed Yes
HOA Fee Include None
Senior Community No
Tax ID 00301720005
Ownership Single Family
Security Features Smoke Detector(s)
Acceptable Financing All Financing Considered, Cash, FHA, VA Loan
Listing Terms All Financing Considered, Cash, FHA, VA Loan
Financing FHA
Pets Allowed Yes
Read Less Info
Want to know what your home might be worth? Contact us for a FREE valuation!

Our team is ready to help you sell your home for the highest possible price ASAP
Bought with Saggio Realty, Inc
"My job is to find and attract mastery-based agents to the office, protect the culture, and make sure everyone is happy! "
11923 Oak Trail Way, Richey, Florida, 34668, United States






