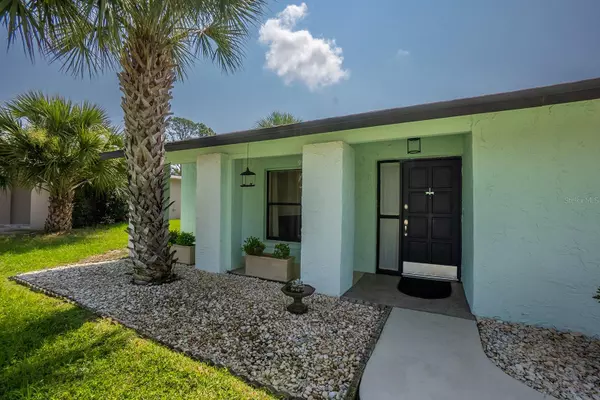$357,500
$374,900
4.6%For more information regarding the value of a property, please contact us for a free consultation.
2 Beds
2 Baths
1,476 SqFt
SOLD DATE : 07/25/2023
Key Details
Sold Price $357,500
Property Type Single Family Home
Sub Type Single Family Residence
Listing Status Sold
Purchase Type For Sale
Square Footage 1,476 sqft
Price per Sqft $242
Subdivision Palm Coast Florida Park Sec 1
MLS Listing ID FC292191
Sold Date 07/25/23
Bedrooms 2
Full Baths 2
HOA Y/N No
Originating Board Stellar MLS
Year Built 1973
Annual Tax Amount $1,785
Lot Size 0.300 Acres
Acres 0.3
Property Description
Don;t let the age and size of this house fool you!! Perfect for entertaining with a LARGE pool this home sits on an oversized corner lot and has been totally remodeled and ready to move into. Huge corner lot fully fenced for privacy. Enter the home to a soaring ceiling in the living room with tile floors through the main area. This home has the perfect open plan layout with the living room flowing into the dining area and then into the kitchen and open to the Florida Room. Kitchen has granite tops, wooden cabinets, lots of storage and stainless steel appliances. Extra refrigerator in the garage also stays. The family room with lots of windows and light (adds an extra 250 sq ft under air) has french doors which look out over the oasis of the garden and huge pool. This room has it;s own a/c for heat and air. Good sized master bedroom with ensuite at the back of the house and french doors out to the family room for easy access to the pool. The second bedroom is also a good size and is at the front of the house. Easily maintained yard with the pool at the center and a wonderful setting for all your entertaining and hanging out. There is also a mancave with a pool table and big screen tv. What more can you ask for?
Shops, schools, medical facilities and access to the I95 within a 5/10 minute drive.
Location
State FL
County Flagler
Community Palm Coast Florida Park Sec 1
Zoning RESI
Rooms
Other Rooms Florida Room, Formal Living Room Separate
Interior
Interior Features Ceiling Fans(s), High Ceilings, Living Room/Dining Room Combo, Master Bedroom Main Floor, Open Floorplan, Solid Surface Counters, Solid Wood Cabinets, Split Bedroom, Window Treatments
Heating Central, Electric, Heat Pump
Cooling Central Air, Mini-Split Unit(s)
Flooring Carpet, Tile
Fireplace false
Appliance Dishwasher, Disposal, Dryer, Electric Water Heater, Microwave, Range, Refrigerator, Washer
Laundry In Garage, Laundry Room
Exterior
Exterior Feature French Doors, Garden, Irrigation System, Storage
Parking Features Driveway, Garage Door Opener
Garage Spaces 1.0
Fence Vinyl
Pool Heated, In Ground
Utilities Available Cable Connected, Electricity Connected, Sewer Connected, Sprinkler Well, Underground Utilities, Water Connected
Roof Type Shingle
Porch Covered, Front Porch
Attached Garage true
Garage true
Private Pool Yes
Building
Lot Description Corner Lot
Entry Level One
Foundation Slab
Lot Size Range 1/4 to less than 1/2
Sewer Public Sewer
Water Public
Architectural Style Ranch
Structure Type Block, Stucco
New Construction false
Others
Senior Community No
Ownership Fee Simple
Acceptable Financing Cash, Conventional, FHA, Other
Listing Terms Cash, Conventional, FHA, Other
Special Listing Condition None
Read Less Info
Want to know what your home might be worth? Contact us for a FREE valuation!

Our team is ready to help you sell your home for the highest possible price ASAP

© 2025 My Florida Regional MLS DBA Stellar MLS. All Rights Reserved.
Bought with FLORIDA CAPITAL REALTY
"My job is to find and attract mastery-based agents to the office, protect the culture, and make sure everyone is happy! "
11923 Oak Trail Way, Richey, Florida, 34668, United States






