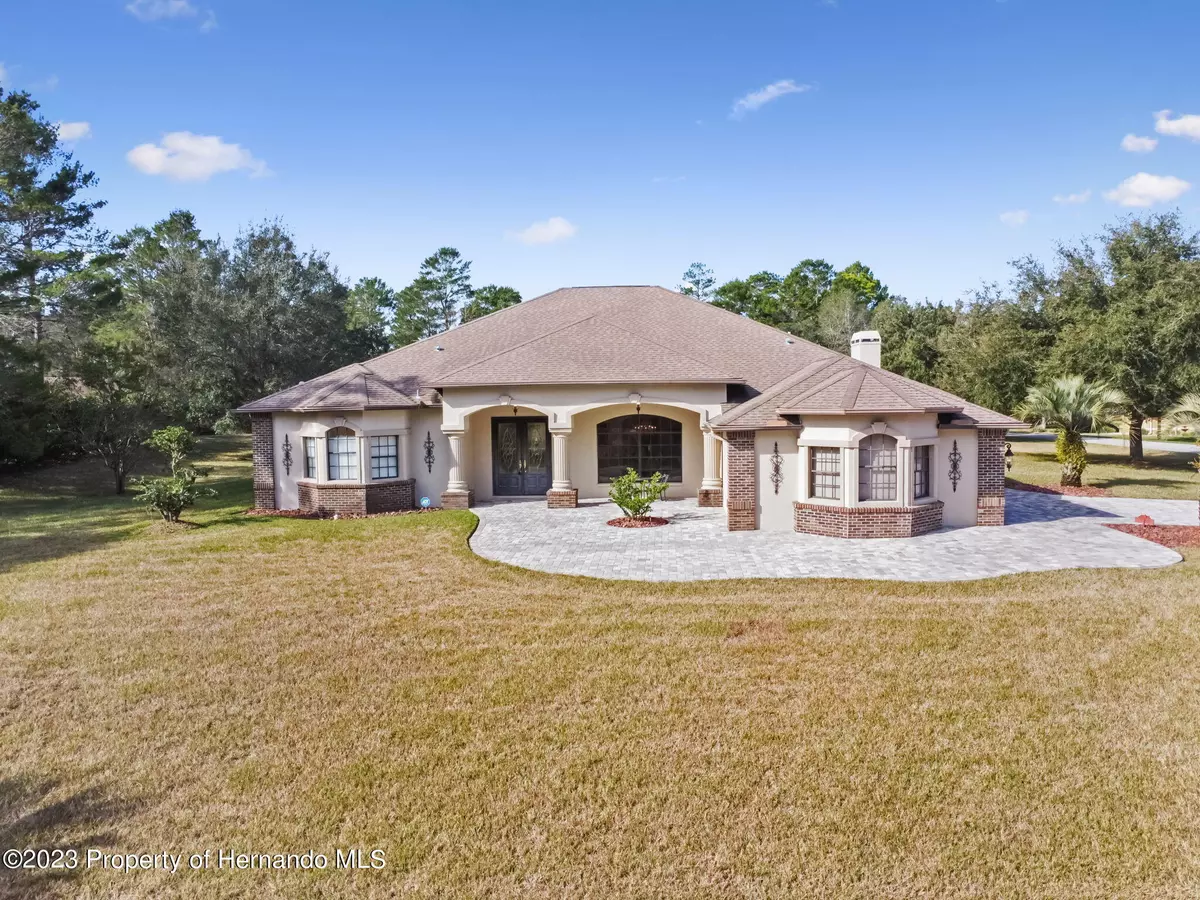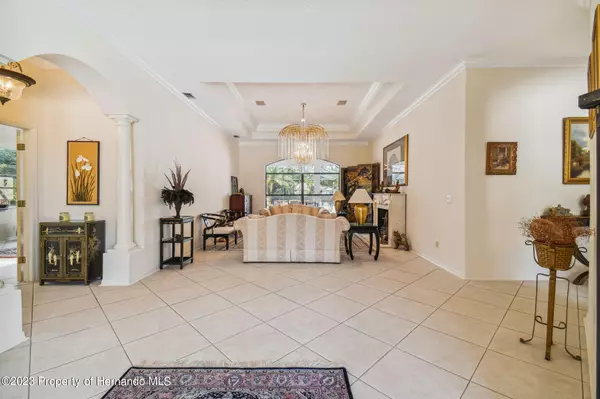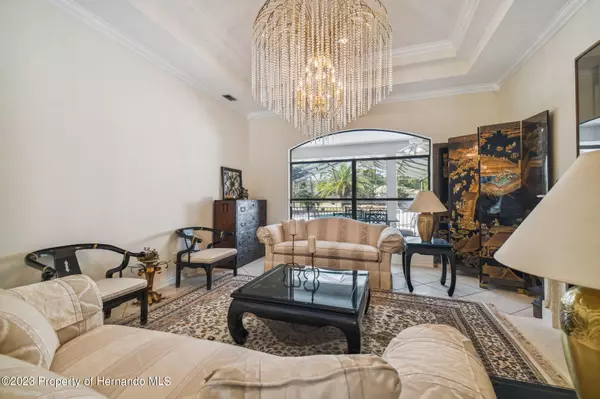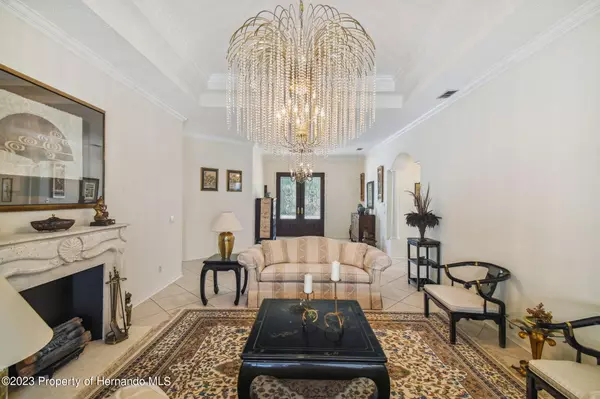$730,000
$769,000
5.1%For more information regarding the value of a property, please contact us for a free consultation.
3 Beds
3 Baths
4,363 SqFt
SOLD DATE : 07/28/2023
Key Details
Sold Price $730,000
Property Type Single Family Home
Sub Type Single Family Residence
Listing Status Sold
Purchase Type For Sale
Square Footage 4,363 sqft
Price per Sqft $167
Subdivision Woodland Waters Phase 2
MLS Listing ID 2229548
Sold Date 07/28/23
Style Contemporary,Other
Bedrooms 3
Full Baths 3
HOA Fees $14/ann
HOA Y/N Yes
Originating Board Hernando County Association of REALTORS®
Year Built 2001
Annual Tax Amount $9,235
Tax Year 2022
Lot Size 1.350 Acres
Acres 1.35
Property Description
Custom Built Pastore Home on a 1.35 Acre Corner Lot in the Prestigious Woodland Waters Community.
Beautiful double entry doors lead into the grand foyer with fantastic view of the phenomenal screened in pool and patio.
The foyer leads to the sophisticated formal living room with double tiered tray ceiling and the spectacular one of a kind motorized crystal chandelier which was custom designed, built and imported from France. This chandelier is truly a one of a kind masterpiece and can be negotiated in the sale.
Two large columns lead to the French Door entrance into the elegant owner's suite showcasing dual walk-in closets with custom built-ins, bench seating, ensuite bath with jetted soaking tub, wraparound shower, dual cherry vanities with vanity desk. Walk out from the owner's suite to the large pool area featuring a peaceful waterfall and large pool.
2nd Suite can be an in-law suite as it has private exterior access. 2nd Suite features an ensuite bath with pedestal sink and wrap around shower with zero threshold for handicap access. Pool access from 2nd Suite is extremely convenient. 2nd ensuite bath is shared with the bonus room currently used as a sitting room.
3rd Bedroom with triple sliders to pool/lanai area. Ample light, huge walk in closet with ample storage space.
Showcase Kitchen is new and features Kraftmaid Carolton Cherry with Ginger Sable Wood Cabinets and granite countertops. Kraftmaid cabinets feature convenient pull outs and are soft close doors and drawers. Included in the sales are the newer Samsung black stainless fingerprint resistant kitchen appliances, refrigerator not included. The two countertop breakfast bars and spacious nook have the stunning pool view which makes this a dream come true kitchen.
Sit around the large pool and relax while enjoying the beautiful Florida weather. Pool has a heater for those chilly winter months.
Adjacent and very large Family Room.
Separate Office/den is directly off the family room with pocket doors for privacy.
Tasteful pavers enhance the driveway, walkways, covered lanai and around the relaxing pool with free flow rock waterfall.
Beautiful tile, crown molding, 10' ceilings throughout entire home as well as custom built-ins in all walk-in closets.
Included in the sale are the high-end ceiling fans with remote control. Also included in the sale are all other chandeliers in the halls and bathrooms, etc. All window treatments and all appliances, except refrigerator not included, are also included in the sale. Oversized 2 car garage with storage cabinets and countertop work area!
The beautiful antique Japanese furniture is available for purchase as are the area rugs and all furnishings.
Nine-acre HOA Lake, accessible by all homeowners. The lake contains a variety of game-size fish. Canoes, kayaks and rowboats are permitted.
This exquisite home will not last as it is priced extremely well.
Location
State FL
County Hernando
Community Woodland Waters Phase 2
Zoning PDP
Direction US 19 to Woodland Waters Boulevard, Left onto Bearfoot Trail, Home is on the corner of Bearfoot Trail and Bearwalk Path.
Interior
Interior Features Breakfast Bar, Breakfast Nook, Built-in Features, Ceiling Fan(s), Double Vanity, Kitchen Island, Open Floorplan, Primary Bathroom -Tub with Separate Shower, Walk-In Closet(s), Other, Split Plan
Heating Central, Electric, Zoned
Cooling Central Air, Electric, Multi Units, Zoned
Flooring Tile
Appliance Dishwasher, Dryer, Electric Oven, Microwave, Washer
Laundry Sink
Exterior
Exterior Feature ExteriorFeatures, Courtyard, Other
Garage Attached, Garage Door Opener
Garage Spaces 2.0
Utilities Available Cable Available, Propane
Amenities Available Tennis Court(s), Other
View Y/N No
Porch Patio
Garage Yes
Building
Lot Description Corner Lot
Story 1
Water Public, Well
Architectural Style Contemporary, Other
Level or Stories 1
New Construction No
Schools
Elementary Schools Winding Waters K-8
Middle Schools Winding Waters K-8
High Schools Weeki Wachee
Others
Tax ID R18 222 18 4322 0008 0140
Acceptable Financing Cash, Conventional
Listing Terms Cash, Conventional
Special Listing Condition Probate Listing
Read Less Info
Want to know what your home might be worth? Contact us for a FREE valuation!

Our team is ready to help you sell your home for the highest possible price ASAP

"My job is to find and attract mastery-based agents to the office, protect the culture, and make sure everyone is happy! "
11923 Oak Trail Way, Richey, Florida, 34668, United States






