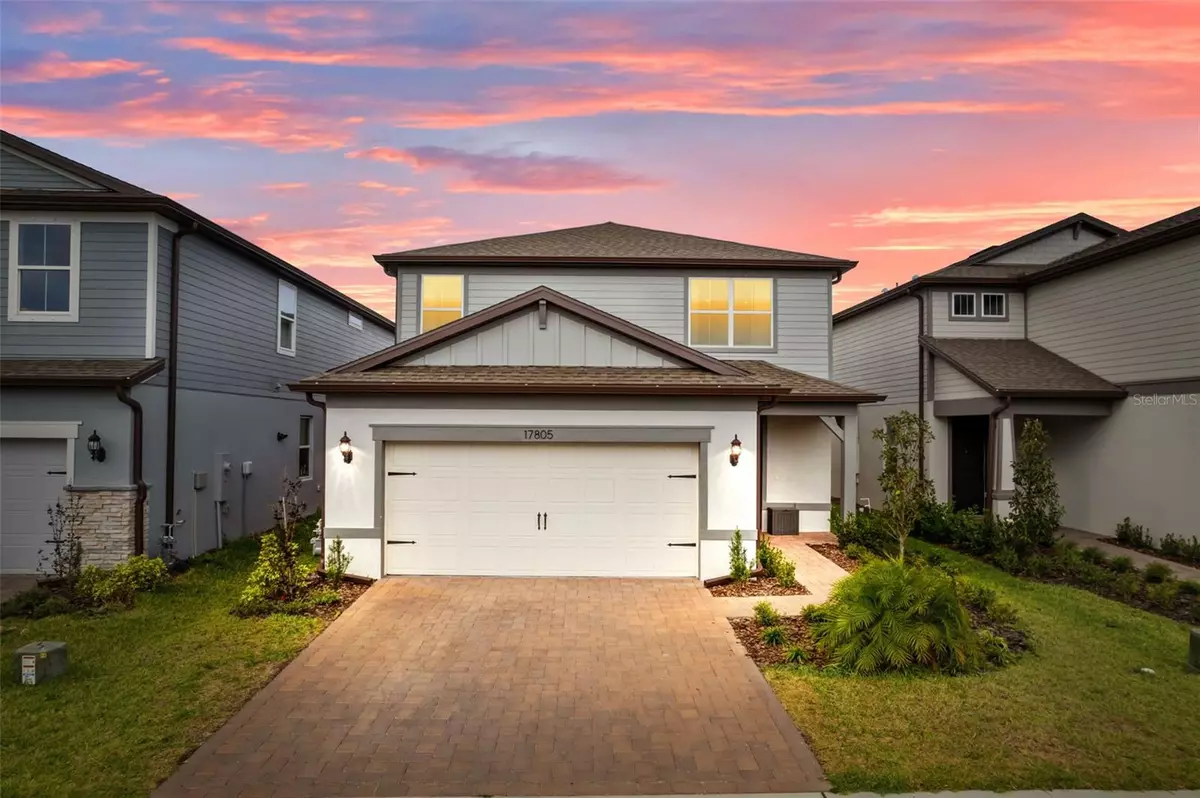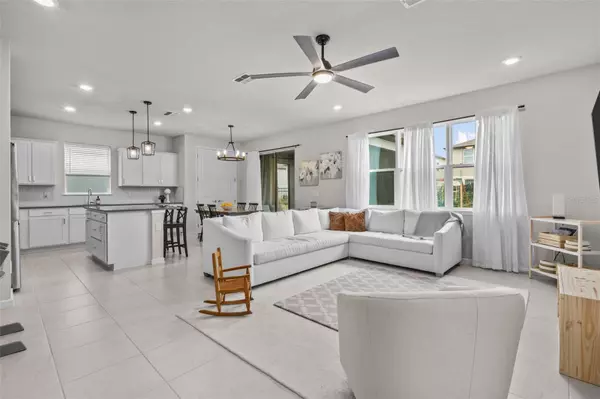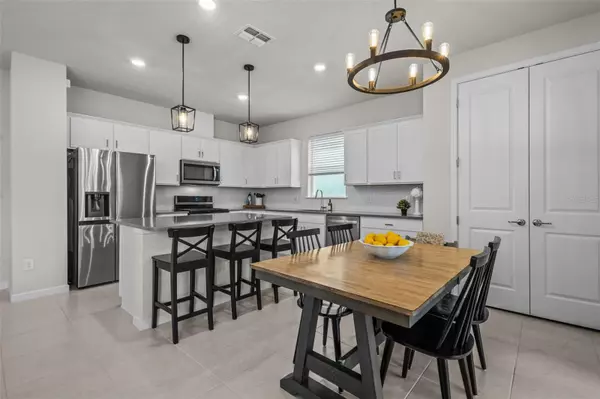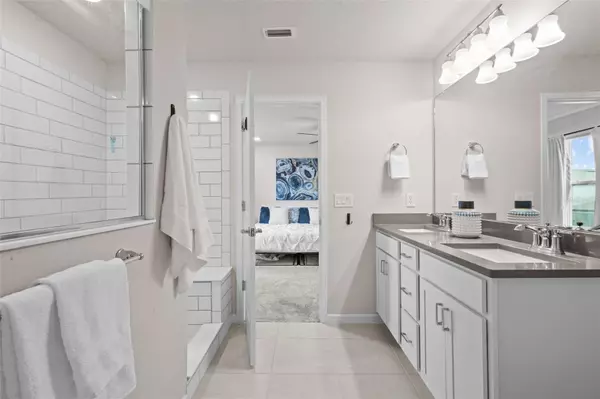$527,500
$535,000
1.4%For more information regarding the value of a property, please contact us for a free consultation.
4 Beds
3 Baths
2,203 SqFt
SOLD DATE : 07/28/2023
Key Details
Sold Price $527,500
Property Type Single Family Home
Sub Type Single Family Residence
Listing Status Sold
Purchase Type For Sale
Square Footage 2,203 sqft
Price per Sqft $239
Subdivision Bexley South 4-4 & North 3-1 P
MLS Listing ID U8196138
Sold Date 07/28/23
Bedrooms 4
Full Baths 3
Construction Status Financing
HOA Fees $29
HOA Y/N Yes
Originating Board Stellar MLS
Year Built 2022
Annual Tax Amount $3,175
Lot Size 4,791 Sqft
Acres 0.11
Property Description
Welcome to your dream home in the highly sought-after Bexley community! This gorgeous 4-bedroom, 3-bathroom Pulte-built property, completed in August 2022 (1 year builder warranty still in place!!) offers an impressive array of upgrades. The inviting entrance leads you into a bright and open floor plan, featuring high ceilings with 8' doors and abundant natural light.
The modern kitchen boasts quartz countertops, white shaker cabinets, a gas range, and a low-profile refrigerator, perfect for the home chef. It seamlessly connects to the dining and living room areas, making it an ideal space for entertaining. Additional upgrades include a fully fenced yard, screened lanai, water softener, reverse osmosis drinking water, pendant lighting, chandelier, and ceiling fans in all rooms.
With a main floor bedroom and full bath, this home is perfect for accommodating guests or as an in-law suite. Upstairs, you'll find a spacious loft, ideal for a play area or extra living space, as well as the laundry room with a new washer and dryer. The large owner's suite features a full bathroom with dual sinks, a super shower, and a walk-in closet. There are also two well-sized bedrooms located upstairs sharing a full bathroom, offering privacy and comfort for family members or guests.
The home's exterior offers a relaxing screened lanai with a ceiling fan and light, as well as curtains for added privacy. Enjoy the fully fenced backyard, perfect for outdoor activities. Located just a short walk away from one of the community pools and a playground, this home offers convenience and fun.
Energy-efficient appliances and features, such as a tankless water heater, irrigation system, security camera, in-wall pest control, and hurricane shutters, make this home an eco-friendly choice. The Bexley community provides an array of top-notch amenities, including a luxury community pool with splash park, lap pool, clubhouse with on-site cafe, fitness center, community events, playgrounds, BMX bike park, outdoor fitness equipment stations, nature walking/biking trails, outdoor game room, dog park, soccer fields, firepit, and more. Zoned for highly-rated schools, close to shopping, highways, and just 30 minutes from Tampa, this home has it all!
Location
State FL
County Pasco
Community Bexley South 4-4 & North 3-1 P
Zoning MPUD
Rooms
Other Rooms Inside Utility, Loft
Interior
Interior Features Ceiling Fans(s), Master Bedroom Upstairs, Open Floorplan, Split Bedroom, Stone Counters, Walk-In Closet(s)
Heating Central, Electric
Cooling Central Air
Flooring Carpet, Tile
Fireplace false
Appliance Dishwasher, Dryer, Microwave, Range, Refrigerator, Washer
Laundry Inside, Laundry Room, Upper Level
Exterior
Exterior Feature Hurricane Shutters, Irrigation System, Lighting, Rain Gutters, Sidewalk, Sliding Doors
Parking Features Driveway, Garage Door Opener
Garage Spaces 2.0
Fence Other
Community Features Clubhouse, Fitness Center, Park, Playground, Pool, Restaurant, Sidewalks
Utilities Available Cable Available, Natural Gas Connected, Public, Sewer Connected, Street Lights, Water Connected
Amenities Available Clubhouse, Fitness Center, Park, Playground, Pool, Recreation Facilities, Trail(s)
Roof Type Shingle
Porch Covered, Porch, Rear Porch, Screened
Attached Garage true
Garage true
Private Pool No
Building
Lot Description Sidewalk, Paved
Story 2
Entry Level Two
Foundation Slab
Lot Size Range 0 to less than 1/4
Builder Name Pulte Homes
Sewer Public Sewer
Water Public
Structure Type Block, Wood Frame
New Construction false
Construction Status Financing
Schools
Elementary Schools Bexley Elementary School
Middle Schools Charles S. Rushe Middle-Po
High Schools Sunlake High School-Po
Others
Pets Allowed Yes
Senior Community No
Ownership Fee Simple
Monthly Total Fees $58
Acceptable Financing Cash, Conventional, FHA, VA Loan
Membership Fee Required Required
Listing Terms Cash, Conventional, FHA, VA Loan
Special Listing Condition None
Read Less Info
Want to know what your home might be worth? Contact us for a FREE valuation!

Our team is ready to help you sell your home for the highest possible price ASAP

© 2025 My Florida Regional MLS DBA Stellar MLS. All Rights Reserved.
Bought with KELLER WILLIAMS TAMPA PROP.
"My job is to find and attract mastery-based agents to the office, protect the culture, and make sure everyone is happy! "
11923 Oak Trail Way, Richey, Florida, 34668, United States






