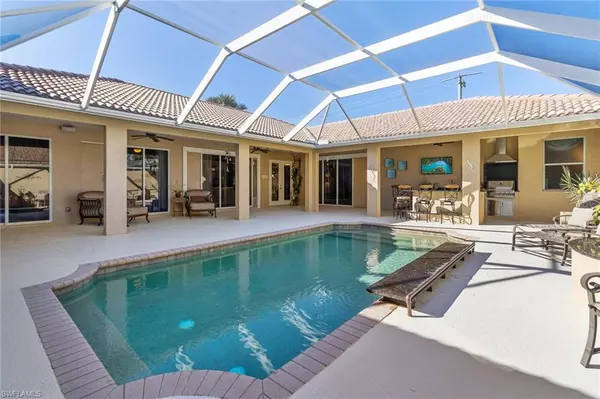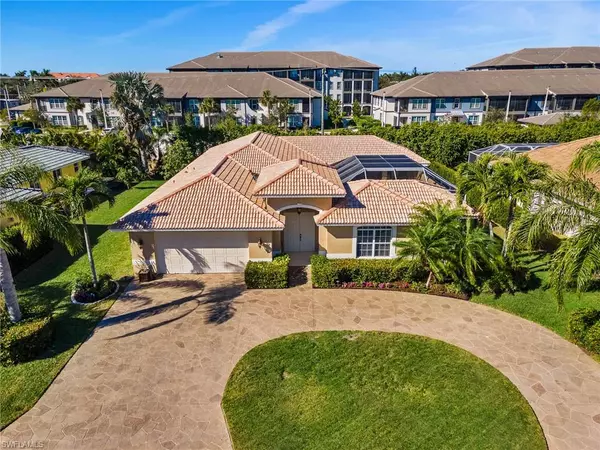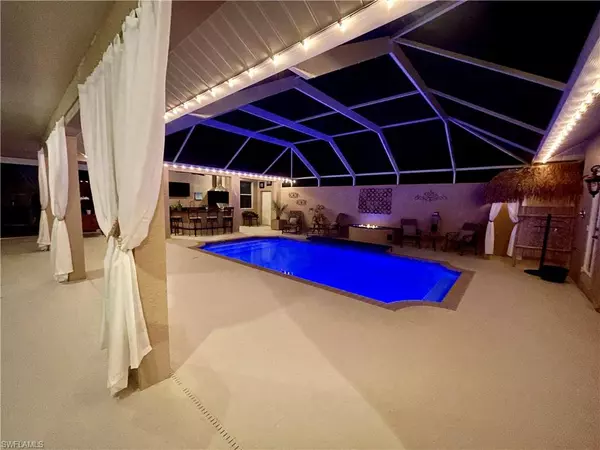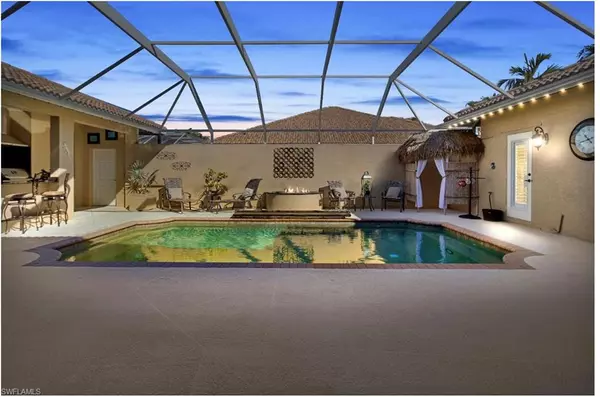$1,147,000
$1,147,000
For more information regarding the value of a property, please contact us for a free consultation.
4 Beds
3 Baths
2,447 SqFt
SOLD DATE : 08/02/2023
Key Details
Sold Price $1,147,000
Property Type Single Family Home
Sub Type Single Family Residence
Listing Status Sold
Purchase Type For Sale
Square Footage 2,447 sqft
Price per Sqft $468
Subdivision Spanish Wells
MLS Listing ID 223002407
Sold Date 08/02/23
Style Florida, See Remarks, Traditional
Bedrooms 4
Full Baths 3
HOA Y/N Yes
Originating Board Bonita Springs
Year Built 2005
Annual Tax Amount $4,623
Tax Year 2021
Lot Size 0.305 Acres
Acres 0.305
Property Description
Rarely Available! Private & IMPECCABLY Maintained LUXURIOUSLY Built, Multi-Family, Courtyard-Style POOL HOME with Cabana. Almost 1,800 sqft of outdoor living space. NEWLY RESURFACED SWIMMING POOL! Home boasts ALL the high-end quality features you want such as custom WOOD-MODE CABINETS, 5-inch baseboards, tray ceilings with crown moldings, plantation shutters, newly installed LUXURY 9” wide CORtec Pro Plus XL Planks flooring, Berber carpet, and neutral color tiles. Newly finished epoxy garage floor, newer partial interior paint. Spa-like master bath, rimless glass walk-in two-party shower, dual sinks, and garden tub. Bedrooms feature glass sliders and French doors with direct access to the pool/courtyard area - outdoor firepit and waterfall features, sliding/soft close drawers, summer kitchen, tiki-style OUTDOOR SHOWER, and more... Beach is just under 4 miles away.
NOT IN A FLOOD ZONE! No more hurricane worries! Home is equipped with hurricane fabric storm panels. *No Hurricane Ian Damage!
LOW HOA fees, 24-hour guard/gated community, and “OPTIONAL” Golf Memberships. This exceptionally loved home can be your piece of paradise. Don't miss out! THIS IS A MUST-SEE!!
Location
State FL
County Lee
Area Bn09 - Spanish Wells
Zoning PUD
Direction Follow your GPS
Rooms
Primary Bedroom Level Master BR Ground
Master Bedroom Master BR Ground
Dining Room Breakfast Bar, Dining - Living, Eat-in Kitchen
Kitchen Kitchen Island, Pantry
Interior
Interior Features Split Bedrooms, Wired for Data, Pantry, Wired for Sound, Tray Ceiling(s), Walk-In Closet(s)
Heating Central Electric
Cooling Ceiling Fan(s), Central Electric
Flooring Carpet, See Remarks, Tile, Vinyl
Fireplaces Type Outside
Fireplace Yes
Window Features Double Hung, Single Hung, Sliding, Shutters - Screens/Fabric
Appliance Electric Cooktop, Dishwasher, Disposal, Dryer, Microwave, Refrigerator/Freezer, Self Cleaning Oven, Washer
Laundry Inside
Exterior
Exterior Feature Gas Grill, Courtyard, Outdoor Grill, Outdoor Kitchen, Outdoor Shower, Sprinkler Auto
Garage Spaces 2.0
Pool In Ground, Electric Heat, Screen Enclosure, Self Cleaning
Community Features Golf Public, Bocce Court, Clubhouse, Pool, Fitness Center, Golf, Internet Access, Pickleball, Putting Green, Restaurant, See Remarks, Street Lights, Tennis Court(s), Gated, Golf Course, Tennis
Utilities Available Underground Utilities, Propane, Cable Available
Waterfront Description None
View Y/N Yes
View Privacy Wall
Roof Type Tile
Porch Screened Lanai/Porch, Patio
Garage Yes
Private Pool Yes
Building
Lot Description Oversize, Regular
Faces Follow your GPS
Sewer Central
Water Central
Architectural Style Florida, See Remarks, Traditional
Structure Type Concrete Block, Stucco
New Construction No
Others
HOA Fee Include Cable TV, Internet, Legal/Accounting, Master Assn. Fee Included, Security, Street Lights, Street Maintenance
Tax ID 03-48-25-B4-008K0.0180
Ownership Single Family
Security Features Smoke Detector(s), Smoke Detectors
Acceptable Financing Buyer Finance/Cash
Listing Terms Buyer Finance/Cash
Read Less Info
Want to know what your home might be worth? Contact us for a FREE valuation!

Our team is ready to help you sell your home for the highest possible price ASAP
Bought with Royal Shell Real Estate, Inc.
"My job is to find and attract mastery-based agents to the office, protect the culture, and make sure everyone is happy! "
11923 Oak Trail Way, Richey, Florida, 34668, United States






