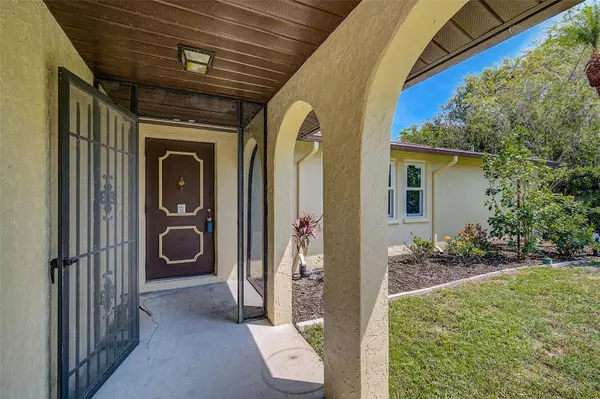$404,900
$424,900
4.7%For more information regarding the value of a property, please contact us for a free consultation.
3 Beds
2 Baths
1,442 SqFt
SOLD DATE : 07/30/2023
Key Details
Sold Price $404,900
Property Type Single Family Home
Sub Type Single Family Residence
Listing Status Sold
Purchase Type For Sale
Square Footage 1,442 sqft
Price per Sqft $280
Subdivision De Soto Lakes
MLS Listing ID A4573861
Sold Date 07/30/23
Bedrooms 3
Full Baths 2
HOA Y/N No
Originating Board Stellar MLS
Year Built 1977
Annual Tax Amount $3,536
Lot Size 0.270 Acres
Acres 0.27
Property Description
Under contract-accepting backup offers. New to the market in Desoto Lakes! This 3 bedroom 2 bath, split floor plan, spacious family home is just waiting for your personal touches. In the kitchen you will enjoy Corian countertops and stainless steel appliances. The floor plan is ideal for entertaining and the dining room in close proximity to the large screened lanai to enjoy your outdoor space. This house would make a fantastic family home or rental investment property. The home also boasts a large, fenced in backyard that measures just over a quarter of an acre, and a 2 car garage. You will enjoy excellent storage space inside and out. Impact windows installed in 2018!! The Seller is offering a $3000 credit towards new flooring, so set your sights on your new flooring ideas as you tour the property. FPL recently installed all new underground utilities throughout Desoto Lakes, so no worries when the next big storm rolls through town! Excellent location!! Just minutes to fabulous shopping and dining in downtown Sarasota, the UTC mall, and Lakewood Ranch. Also just minutes to easy commuting with I-75 and Sarasota International Airport just minutes away. Gorgeous Gulf Coast beaches are just a short drive away as well. Seller is motivated!
Location
State FL
County Sarasota
Community De Soto Lakes
Zoning RSF3
Interior
Interior Features Ceiling Fans(s), Eat-in Kitchen, Split Bedroom
Heating Central
Cooling Central Air
Flooring Ceramic Tile, Parquet
Fireplace false
Appliance Dishwasher, Range, Refrigerator
Exterior
Exterior Feature Sliding Doors, Storage
Garage Spaces 2.0
Utilities Available Cable Available, Electricity Connected, Public, Sewer Connected, Water Connected
Waterfront false
Roof Type Shingle
Attached Garage true
Garage true
Private Pool No
Building
Story 1
Entry Level One
Foundation Slab
Lot Size Range 1/4 to less than 1/2
Sewer Public Sewer
Water Public
Structure Type Block
New Construction false
Schools
Elementary Schools Emma E. Booker Elementary
Middle Schools Booker Middle
High Schools Booker High
Others
Senior Community No
Ownership Fee Simple
Special Listing Condition None
Read Less Info
Want to know what your home might be worth? Contact us for a FREE valuation!

Our team is ready to help you sell your home for the highest possible price ASAP

© 2024 My Florida Regional MLS DBA Stellar MLS. All Rights Reserved.
Bought with BERKSHIRE HATHAWAY HOMESERVICE

"My job is to find and attract mastery-based agents to the office, protect the culture, and make sure everyone is happy! "
11923 Oak Trail Way, Richey, Florida, 34668, United States






