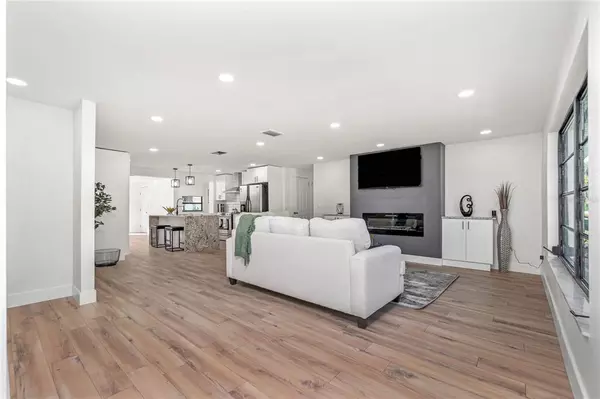$315,000
$330,000
4.5%For more information regarding the value of a property, please contact us for a free consultation.
3 Beds
2 Baths
1,608 SqFt
SOLD DATE : 08/07/2023
Key Details
Sold Price $315,000
Property Type Single Family Home
Sub Type Single Family Residence
Listing Status Sold
Purchase Type For Sale
Square Footage 1,608 sqft
Price per Sqft $195
Subdivision Port Charlotte Sec 021
MLS Listing ID T3428108
Sold Date 08/07/23
Bedrooms 3
Full Baths 2
Construction Status Inspections
HOA Y/N No
Originating Board Stellar MLS
Year Built 1974
Annual Tax Amount $1,657
Lot Size 10,018 Sqft
Acres 0.23
Lot Dimensions 80x125
Property Description
Your dream home is waiting for you! This GORGEOUS updated 3 bedroom/2 bath home has an additional BONUS ROOM that can be used as an office or 4th bedroom. As you pull up you will notice the breathtaking curb appeal with beautiful new landscaping. Upon entrance, you are greeted with a bright and open floor plan, seamlessly connecting the kitchen to the living room and leading to the inviting, sunny backyard. Meticulous attention to detail is presented in the kitchen with new granite countertops, a granite waterfall island, clean and bright backsplash, brand new shaker cabinets, coffee bar, and stainless steel appliances. Layout is designed for easy living and entertaining with impeccable upgrades throughout the home. The exceptional amount of outdoor space and large paver patio provides plentiful space for entertaining your guests. Some major improvements include: brand NEW ROOF, recessed lighting, fresh paint inside and out, new floors, NEW hot water heater, paver patio, new sod and landscaping, a new sprinkler pump, and new stainless steel stove, range hood and dishwasher. The list goes on and on, and did we mention there's no HOA? The hard work is done, so all that's left for you to do is move in!
Location
State FL
County Charlotte
Community Port Charlotte Sec 021
Zoning RSF3.5
Interior
Interior Features Open Floorplan, Thermostat
Heating Central
Cooling Central Air
Flooring Ceramic Tile, Laminate
Fireplace false
Appliance Cooktop, Dishwasher, Refrigerator
Exterior
Exterior Feature Irrigation System, Lighting, Sidewalk
Garage Spaces 1.0
Utilities Available Cable Available, Electricity Available
Roof Type Shingle
Attached Garage true
Garage true
Private Pool No
Building
Story 1
Entry Level One
Foundation Concrete Perimeter
Lot Size Range 0 to less than 1/4
Sewer Septic Tank
Water Public
Structure Type Block, Stucco
New Construction false
Construction Status Inspections
Others
Senior Community No
Ownership Fee Simple
Acceptable Financing Cash, Conventional, FHA, VA Loan
Listing Terms Cash, Conventional, FHA, VA Loan
Special Listing Condition None
Read Less Info
Want to know what your home might be worth? Contact us for a FREE valuation!

Our team is ready to help you sell your home for the highest possible price ASAP

© 2025 My Florida Regional MLS DBA Stellar MLS. All Rights Reserved.
Bought with MBN REALTY PROFESSIONALS
"My job is to find and attract mastery-based agents to the office, protect the culture, and make sure everyone is happy! "
11923 Oak Trail Way, Richey, Florida, 34668, United States






