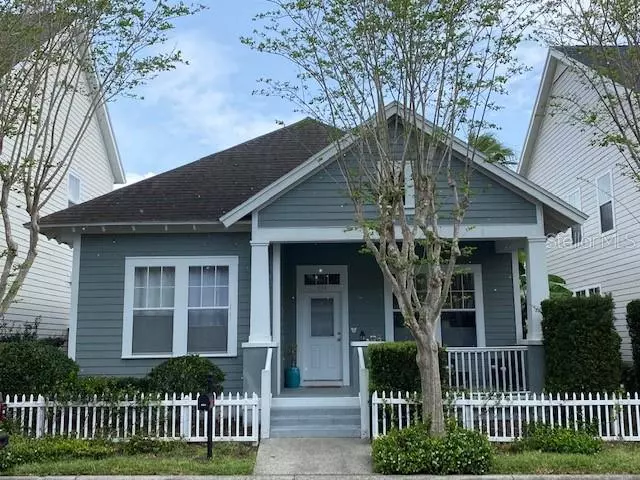$630,000
$636,000
0.9%For more information regarding the value of a property, please contact us for a free consultation.
2 Beds
2 Baths
1,381 SqFt
SOLD DATE : 08/09/2023
Key Details
Sold Price $630,000
Property Type Single Family Home
Sub Type Single Family Residence
Listing Status Sold
Purchase Type For Sale
Square Footage 1,381 sqft
Price per Sqft $456
Subdivision Celebration Lake Evalyn
MLS Listing ID S5081926
Sold Date 08/09/23
Bedrooms 2
Full Baths 2
HOA Fees $97/qua
HOA Y/N Yes
Originating Board Stellar MLS
Year Built 1997
Annual Tax Amount $6,127
Lot Size 3,049 Sqft
Acres 0.07
Lot Dimensions 39x75
Property Description
Welcome to this cozy one-floor home located in the serene and picturesque Lake Evalyn village. You'll be greeted by a charming front porch and a cozy side patio, perfect for enjoying your morning coffee or a relaxing evening. As you step inside, you'll love the open-concept living space with ample natural light and a beautiful view of the patio. The spacious kitchen is a chef's dream, featuring upgraded cabinets, modern appliances, plenty of cabinet space, and a convenient closet pantry. The main bedroom is situated at the back of the house, providing privacy and tranquility, and boasts a master bath and a walk-in closet. The other bedroom is located upfront, and there's also a study with convenient French doors that could easily be transformed into a home office or a third bedroom. This lovely property features a vinyl fence in the front and is surrounded by stunning Crape Myrtles along the street. You'll be just a short stroll away from the town center, where you can enjoy a variety of amenities such as restaurants, shops, post office, salons, and a barber shop. The community hosts a variety of exciting events, including food truck nights and farmers markets. Come experience the magic of Lake Evalyn and Celebration for yourself!
Location
State FL
County Osceola
Community Celebration Lake Evalyn
Zoning OPUD
Rooms
Other Rooms Den/Library/Office
Interior
Interior Features Eat-in Kitchen, Walk-In Closet(s)
Heating Electric, Heat Pump
Cooling Central Air
Flooring Carpet, Tile
Fireplace false
Appliance Dishwasher, Dryer, Electric Water Heater, Microwave, Range, Refrigerator, Washer
Exterior
Exterior Feature Irrigation System
Parking Features Alley Access
Garage Spaces 2.0
Fence Vinyl
Community Features Park, Playground, Pool, Sidewalks, Tennis Courts
Utilities Available Electricity Connected
Roof Type Shingle
Porch Front Porch, Patio
Attached Garage true
Garage true
Private Pool No
Building
Story 1
Entry Level One
Foundation Stem Wall
Lot Size Range 0 to less than 1/4
Sewer Public Sewer
Water Public
Structure Type Other
New Construction false
Schools
Elementary Schools Celebration K-8
Middle Schools Celebration K-8
High Schools Celebration High
Others
Pets Allowed Yes
Senior Community No
Ownership Fee Simple
Monthly Total Fees $124
Acceptable Financing Cash
Membership Fee Required Required
Listing Terms Cash
Special Listing Condition None
Read Less Info
Want to know what your home might be worth? Contact us for a FREE valuation!

Our team is ready to help you sell your home for the highest possible price ASAP

© 2025 My Florida Regional MLS DBA Stellar MLS. All Rights Reserved.
Bought with KELLER WILLIAMS REALTY AT THE PARKS
"My job is to find and attract mastery-based agents to the office, protect the culture, and make sure everyone is happy! "
11923 Oak Trail Way, Richey, Florida, 34668, United States


