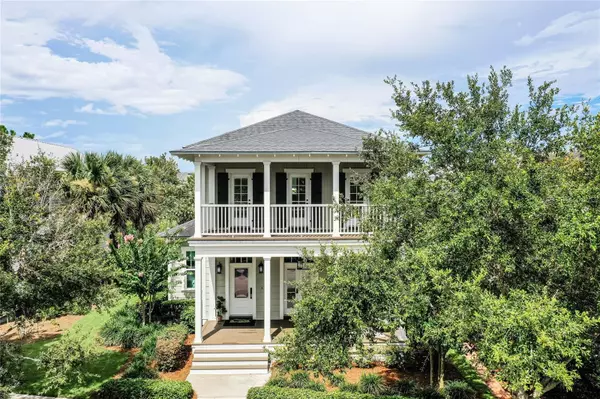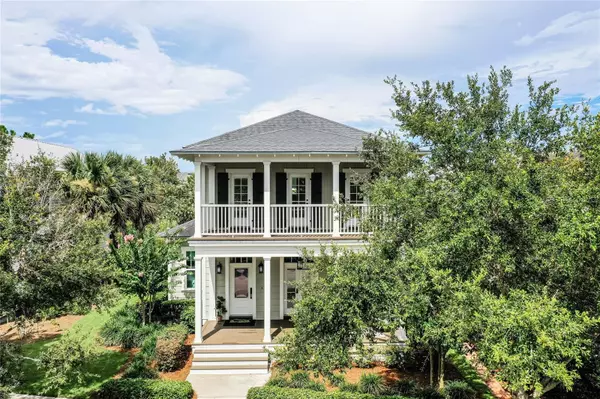$930,000
$949,900
2.1%For more information regarding the value of a property, please contact us for a free consultation.
3 Beds
3 Baths
2,619 SqFt
SOLD DATE : 08/10/2023
Key Details
Sold Price $930,000
Property Type Single Family Home
Sub Type Single Family Residence
Listing Status Sold
Purchase Type For Sale
Square Footage 2,619 sqft
Price per Sqft $355
Subdivision Oakland Park 1A
MLS Listing ID O6124575
Sold Date 08/10/23
Bedrooms 3
Full Baths 2
Half Baths 1
Construction Status Inspections
HOA Fees $182/qua
HOA Y/N Yes
Originating Board Stellar MLS
Year Built 2015
Annual Tax Amount $5,971
Lot Size 6,534 Sqft
Acres 0.15
Property Description
Wait until you see this Oakland Park beauty! Situated on one of our beautiful park locations, 1013 Pawley Way will impress with its architectural curb appeal. This 2nd story balcony has views to the north lawn & Lake Apopka on a picturesque tree lined street. Upon entering, you're met with amazing custom details that sets this J&J Built, Morrissey design home apart from the rest! The formal dining space features wainscoting paneling, French doors, and extra transoms that allow natural light to flood the first floor.
The open kitchen & great room living space is an entertainers dream with wide plank hard wood floors and designer lighting. This modern kitchen has leathered granite counter tops, stainless steel appliances & custom shaker cabinets. The real show stopper is the amazing butcher block island that gives warmth & personality to the entire space. Off the main living area, you find a charming powder room & convenient laundry room. The stunning first floor main suite is a welcome retreat! You'll enjoy the walk in shower as well as an enchanting claw foot tub & the classic double vanity shows like a custom piece of furniture.
The 2nd floor boasts an additional bathroom & two generous bedrooms. The balcony bedroom shows like a 2nd master suite….plenty of room to use as a game room, shared bedroom or large office space. The options are endless! The outdoor covered lanai has a charming side garden & perfect yard for your fur babies or novice gardener. The oversized 2 car garage has ample storage space for hobbies or golf cart. Oakland Park is a golf cart friendly community located just off the West Orange Trail and minutes from the historic Downtown Winter Garden, offering an abundance of local events, dining, and shopping. Oakland Park is also a master planned community that provides its residents with two pools,clubhouse, dog park, walking trails and amazing views! Schedule your private showing today!
Location
State FL
County Orange
Community Oakland Park 1A
Zoning PUD
Interior
Interior Features Built-in Features, Ceiling Fans(s), Chair Rail, Crown Molding, Kitchen/Family Room Combo, Primary Bedroom Main Floor, Open Floorplan, Stone Counters, Walk-In Closet(s), Window Treatments
Heating Central, Electric
Cooling Central Air
Flooring Hardwood
Fireplace false
Appliance Built-In Oven, Cooktop, Dishwasher, Disposal, Dryer, Electric Water Heater, Range, Range Hood, Refrigerator, Washer
Laundry Laundry Room
Exterior
Exterior Feature Balcony, French Doors, Irrigation System, Rain Gutters, Sidewalk
Parking Features Alley Access, Garage Door Opener, Garage Faces Rear, Oversized
Garage Spaces 2.0
Community Features Clubhouse, Community Mailbox, Deed Restrictions, Dog Park, Golf Carts OK, Lake, Park, Playground, Pool, Sidewalks
Utilities Available Cable Connected, Electricity Connected, Natural Gas Connected, Public, Sewer Connected, Street Lights, Underground Utilities, Water Connected
View Park/Greenbelt
Roof Type Shingle
Attached Garage true
Garage true
Private Pool No
Building
Entry Level Two
Foundation Stem Wall
Lot Size Range 0 to less than 1/4
Sewer Public Sewer
Water Public
Structure Type Block
New Construction false
Construction Status Inspections
Schools
Elementary Schools Tildenville Elem
Middle Schools Lakeview Middle
High Schools West Orange High
Others
Pets Allowed Breed Restrictions
HOA Fee Include Common Area Taxes,Pool,Management
Senior Community No
Ownership Fee Simple
Monthly Total Fees $182
Acceptable Financing Cash, Conventional
Membership Fee Required Required
Listing Terms Cash, Conventional
Special Listing Condition None
Read Less Info
Want to know what your home might be worth? Contact us for a FREE valuation!

Our team is ready to help you sell your home for the highest possible price ASAP

© 2025 My Florida Regional MLS DBA Stellar MLS. All Rights Reserved.
Bought with THE REAL ESTATE COLLECTION LLC
"My job is to find and attract mastery-based agents to the office, protect the culture, and make sure everyone is happy! "
11923 Oak Trail Way, Richey, Florida, 34668, United States






