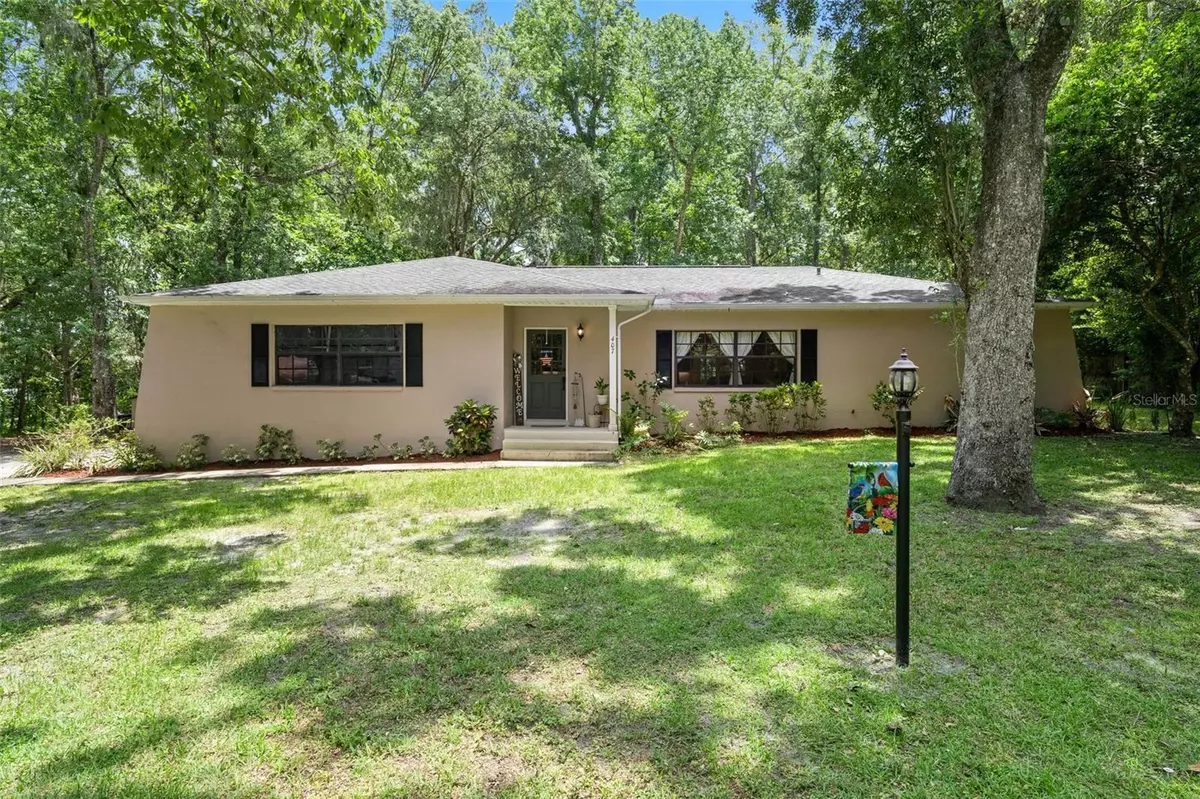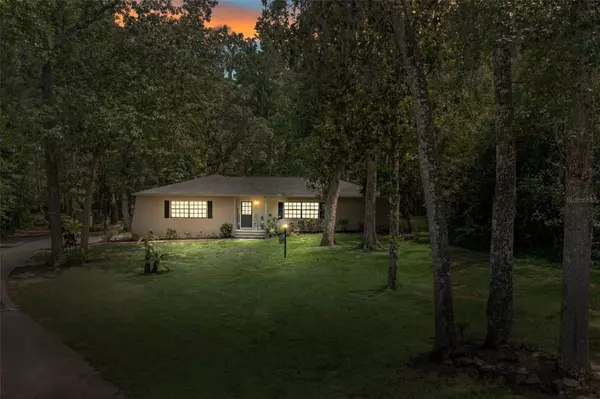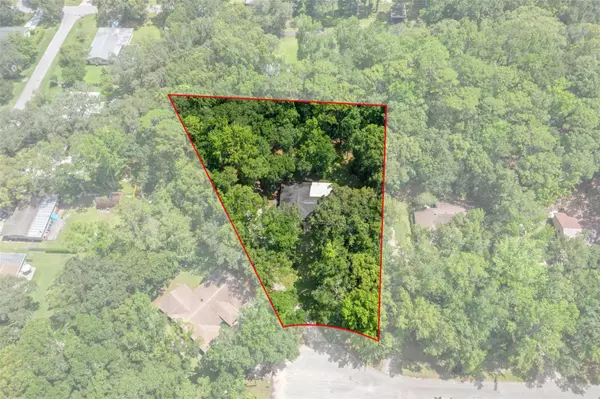$324,900
$324,900
For more information regarding the value of a property, please contact us for a free consultation.
3 Beds
2 Baths
1,585 SqFt
SOLD DATE : 08/11/2023
Key Details
Sold Price $324,900
Property Type Single Family Home
Sub Type Single Family Residence
Listing Status Sold
Purchase Type For Sale
Square Footage 1,585 sqft
Price per Sqft $204
Subdivision Hill Side Manor
MLS Listing ID W7856043
Sold Date 08/11/23
Bedrooms 3
Full Baths 2
Construction Status Financing,Inspections
HOA Y/N No
Originating Board Stellar MLS
Year Built 1984
Annual Tax Amount $4,262
Lot Size 0.760 Acres
Acres 0.76
Lot Dimensions 84x245x269x211
Property Description
Stunning 3-Bedroom, 2-Bathroom home on over 3/4 of an acre at the end of a cul-de-sac in Brooksville. This beautiful home welcomes you into a large living and dining room perfect for entertainment. Cook like a chef in the expansive kitchen showcased with granite countertops, stainless steel appliances, and real wood, 42-inch-tall soft close doors cabinets providing ample storage. Retreat to the owner's suite featuring a massive walk-in closet and en-suite bathroom highlighted with dual sinks, dual vanities, large, tiled shower, granite counter tops and real wood cabinets. Guests can enjoy their own privacy utilizing the two spacious guest bedrooms, both with large closets and share a beautiful guest bathroom including tub/shower combo, granite countertops and real wood cabinets. Inside laundry closet makes household chores a breeze. Through French doors off the dining area awaits the spacious, screened rear porch and open porch providing additional space for entertaining. Raised garden area, tree house and swing set are also featured in the backyard along with a shed to meet all your storage needs. Reroof 2011, HVAC 2017 and Sinkhole repair done 2016. This home will not last long, so book your showing today before it's gone!
Location
State FL
County Hernando
Community Hill Side Manor
Zoning CITY
Rooms
Other Rooms Inside Utility
Interior
Interior Features Ceiling Fans(s), Living Room/Dining Room Combo, Open Floorplan, Solid Wood Cabinets, Split Bedroom, Stone Counters, Thermostat, Walk-In Closet(s)
Heating Central, Electric
Cooling Central Air
Flooring Carpet, Ceramic Tile, Vinyl, Wood
Fireplace false
Appliance Dishwasher, Disposal, Microwave, Range Hood, Refrigerator
Laundry Inside, Laundry Closet
Exterior
Exterior Feature French Doors, Lighting, Rain Gutters
Garage Driveway, Garage Door Opener, Garage Faces Side
Garage Spaces 2.0
Utilities Available BB/HS Internet Available, Cable Connected, Electricity Connected, Phone Available, Sewer Connected, Water Connected
View Trees/Woods
Roof Type Shingle
Porch Patio, Porch, Rear Porch, Screened
Attached Garage true
Garage true
Private Pool No
Building
Lot Description Cul-De-Sac, City Limits, Landscaped, Street Dead-End, Paved
Entry Level One
Foundation Block, Slab
Lot Size Range 1/2 to less than 1
Sewer Public Sewer
Water Public
Structure Type Block, Cement Siding, Stucco
New Construction false
Construction Status Financing,Inspections
Schools
Elementary Schools Brooksville Elementary
Middle Schools D.S. Parrot Middle
High Schools Hernando High
Others
Senior Community No
Ownership Fee Simple
Acceptable Financing Cash, Conventional, FHA, VA Loan
Listing Terms Cash, Conventional, FHA, VA Loan
Special Listing Condition None
Read Less Info
Want to know what your home might be worth? Contact us for a FREE valuation!

Our team is ready to help you sell your home for the highest possible price ASAP

© 2024 My Florida Regional MLS DBA Stellar MLS. All Rights Reserved.
Bought with PMI TAMPA BAY

"My job is to find and attract mastery-based agents to the office, protect the culture, and make sure everyone is happy! "
11923 Oak Trail Way, Richey, Florida, 34668, United States






