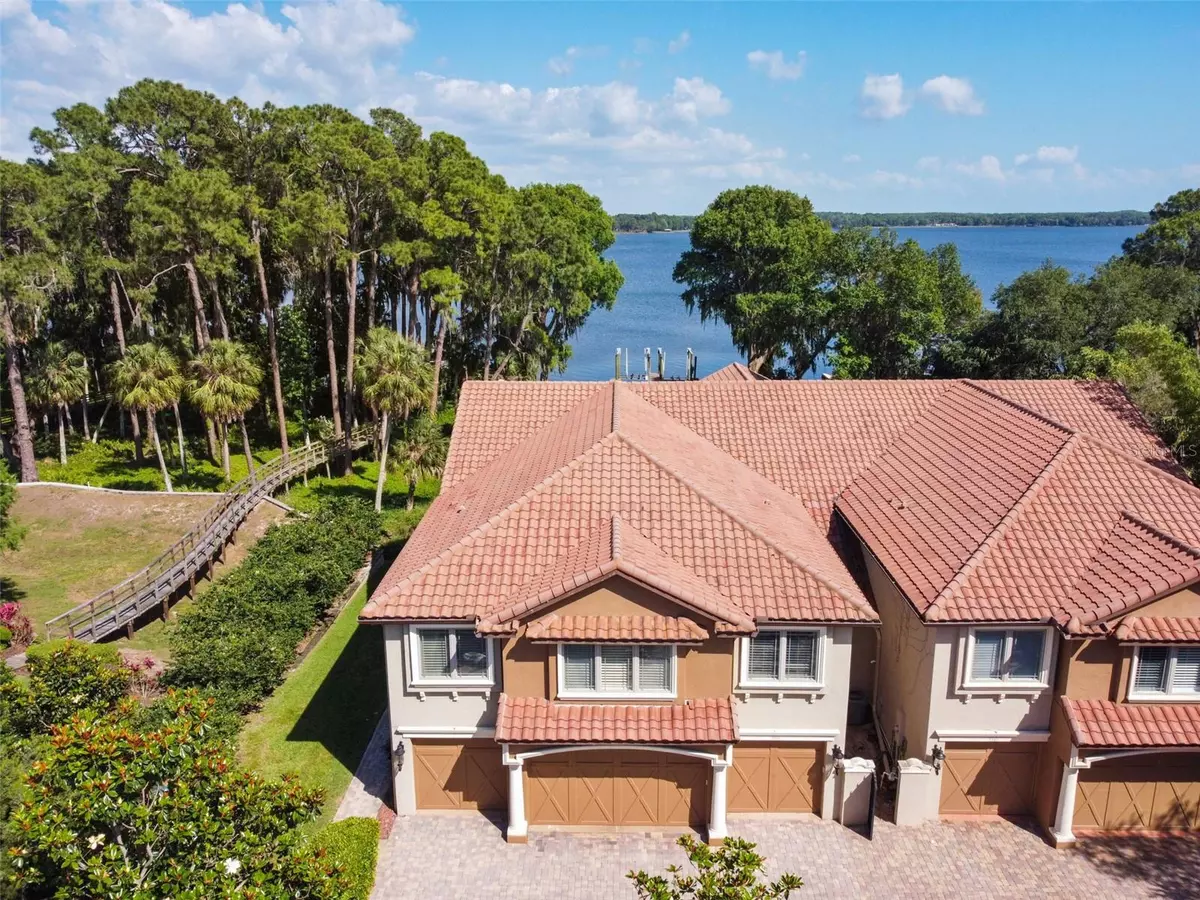$1,110,000
$1,250,000
11.2%For more information regarding the value of a property, please contact us for a free consultation.
3 Beds
4 Baths
4,041 SqFt
SOLD DATE : 08/15/2023
Key Details
Sold Price $1,110,000
Property Type Single Family Home
Sub Type Single Family Residence
Listing Status Sold
Purchase Type For Sale
Square Footage 4,041 sqft
Price per Sqft $274
Subdivision Hillside Landings
MLS Listing ID T3406529
Sold Date 08/15/23
Bedrooms 3
Full Baths 3
Half Baths 1
Construction Status No Contingency
HOA Fees $250/mo
HOA Y/N Yes
Originating Board Stellar MLS
Year Built 2006
Annual Tax Amount $9,901
Lot Size 0.400 Acres
Acres 0.4
Property Description
LUXURY LAKEFRONT Townhome with pool, dock, boat lift & 2 jet ski lifts! This unique home offers 4041 square feet of living space combined with a low-maintenance lake front lifestyle! This is a RARE GEM! The property sits high and dry with no flood insurance required! An HOA fee of only $250/month includes the majority of the grounds maintenance & covers the water bill! All of this nestled on the northwest shore of LAKE TARPON! At 2,534 acres and a surface area of 4 square miles, Lake Tarpon is Pinellas county's largest freshwater lake and offers world class fishing, power boating, water skiing, & personal water-craft activities such as jet skiing, wake-boarding, fly-boarding & tubing. Boat from home to the Tarpon Turtle & dock for dinner! Live the waterfront dream! Only two of these exceptional residences exist! Built in 2006, this 2 story townhome with optimal south-east rear exposure is nestled in a small gated community just off of Tarpon Springs Road. An extraordinary 4041 square feet of living space brilliantly designed on two levels for comfort, entertaining & maximizing a waterfront lifestyle. 3 bedrooms, 3.5 bathrooms, office/den, bonus room, media room, 2 wet bars, covered screen lanai & pool, 2 fireplaces & 4 car garage. State of the art kitchen with stone counters, maple glazed cabinetry, 2 refrigerators/freezers, 6 burner gas range, 2nd prep sink in center island, breakfast high bar, & a 10' walk-in pantry. Kitchen area flows seamlessly into the dining/family room areas with the double-sided stacked-stone gas fireplace, a built-in wet bar with wine cooler, a built-in entertainment center, and sweeping views of the lake through the 3 large sets of arched glass doors to access to the tropical outdoor paradise. Grand 1st floor features the primary bedroom retreat with breath-taking lake views, window seat with storage, coffered ceiling, automatic shade, built-in entertainment center, 4 closets (2 walk-ins), and a glamorous en-suite bathroom featuring marble counters & maple glazed cabinetry, a large walk-through shower, soaking tub, & 2 separate vanities. Also downstairs is an office replete with tasteful built-in shelving and cabinetry, and a movie theatre/media room equipped with 8'6" screen, projector, multi-level seating for 10, & floor lighting. Finishing off the ground floor are a guest half bath/powder room, the laundry room and massive 4 car garage. Upstairs features a large bonus room with a wet bar, and two bedroom suites each complete with their own bathrooms. Rich in architectural details and features - this home features a multitude of unique and fine finishes including hand painted arched & coffered ceilings, artisan murals, plantation shutters, baseboard & crown moulding, 8 foot arched doorways and 12 foot ceilings. Paradise awaits out back! Relax and take in the gorgeous lake view from the covered screened lanai and tropical pool oasis complete with an outdoor wood-burning fireplace. TOO MANY UPGRADES TO LIST!!!!THIS IS THE HOME YOU HAVE BEEN WAITING FOR! **NOT IN A FLOOD ZONE - no flood insurance required. Life on Lake Tarpon at its finest! There is nothing else like it! THIS IS THE HOME YOU HAVE BEEN WAITING FOR!
Location
State FL
County Pinellas
Community Hillside Landings
Interior
Interior Features Built-in Features, Ceiling Fans(s), Central Vaccum, High Ceilings, Living Room/Dining Room Combo, Master Bedroom Main Floor, Solid Surface Counters, Walk-In Closet(s), Wet Bar
Heating Central
Cooling Central Air
Flooring Carpet, Tile
Fireplaces Type Gas, Wood Burning
Fireplace true
Appliance Dishwasher, Dryer, Ice Maker, Microwave, Range, Refrigerator, Washer, Water Softener
Exterior
Exterior Feature Other
Garage Spaces 4.0
Pool In Ground, Screen Enclosure
Community Features Deed Restrictions, Gated
Utilities Available Public
Waterfront Description Lake
View Y/N 1
Water Access 1
Water Access Desc Lake
View Water
Roof Type Tile
Porch Covered, Screened
Attached Garage true
Garage true
Private Pool Yes
Building
Lot Description Landscaped
Story 2
Entry Level Two
Foundation Slab
Lot Size Range 1/4 to less than 1/2
Sewer Public Sewer
Water Public
Architectural Style Mediterranean
Structure Type Block
New Construction false
Construction Status No Contingency
Schools
Elementary Schools Tarpon Springs Elementary-Pn
Middle Schools Tarpon Springs Middle-Pn
High Schools Tarpon Springs High-Pn
Others
Pets Allowed Yes
HOA Fee Include Maintenance Grounds, Sewer, Trash, Water
Senior Community No
Ownership Fee Simple
Monthly Total Fees $250
Acceptable Financing Cash, Conventional, VA Loan
Membership Fee Required Required
Listing Terms Cash, Conventional, VA Loan
Special Listing Condition None
Read Less Info
Want to know what your home might be worth? Contact us for a FREE valuation!

Our team is ready to help you sell your home for the highest possible price ASAP

© 2025 My Florida Regional MLS DBA Stellar MLS. All Rights Reserved.
Bought with KELLER WILLIAMS REALTY
"My job is to find and attract mastery-based agents to the office, protect the culture, and make sure everyone is happy! "
11923 Oak Trail Way, Richey, Florida, 34668, United States






