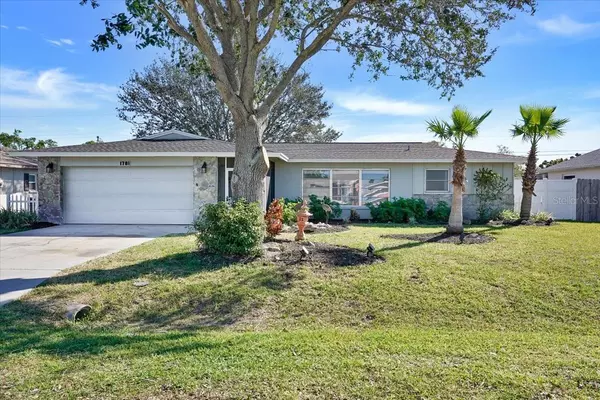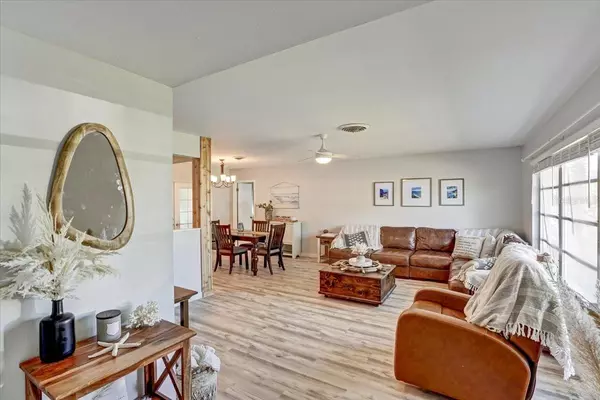$400,000
$424,900
5.9%For more information regarding the value of a property, please contact us for a free consultation.
2 Beds
2 Baths
1,511 SqFt
SOLD DATE : 08/15/2023
Key Details
Sold Price $400,000
Property Type Single Family Home
Sub Type Single Family Residence
Listing Status Sold
Purchase Type For Sale
Square Footage 1,511 sqft
Price per Sqft $264
Subdivision Venice Gardens
MLS Listing ID A4560922
Sold Date 08/15/23
Bedrooms 2
Full Baths 2
HOA Fees $13/ann
HOA Y/N Yes
Originating Board Stellar MLS
Year Built 1972
Annual Tax Amount $2,627
Lot Size 8,712 Sqft
Acres 0.2
Lot Dimensions 80x109
Property Description
Fantastic location in Venice Gardens! REMODELED 2/3 Bedroom, 2 bath home with a 13 month HWA HOME WARRANTY! Home is only 10 minutes to pristine Venice beaches and historic downtown. Home features open floor plan with plenty of natural light, large open living area to dining area and spacious kitchen complete with an abundance of counter space, storage, recessed lighting and stainless steel appliances (Fridge 2022). Roof (2018) Enjoy the new brick pavered backyard oasis! (2023) Screened lanai and new outdoor patio to enjoy the fenced back yard. Highly sought after split floor plan layout, with an extra family room / bedroom. Coastal touches, commercial quality flooring throughout (2022), and warm wood tones throughout create an inviting atmosphere. The master bedroom is light and airy, accompanied by the walk-in remodeled master bath and double closets. Plenty of room to reset and recharge after a long day at the beach! Home is NOT in a flood zone. Lots of space in the attached 2 car garage. Newer washer and dryer. Venice Gardens offers residents a community pool and clubhouse with voluntary yearly dues of only $165. Home is on public water and sewer. Don't miss the chance to buy your dream home in this desired neighborhood of Venice.
Location
State FL
County Sarasota
Community Venice Gardens
Zoning RSF3
Rooms
Other Rooms Florida Room
Interior
Interior Features Ceiling Fans(s), Eat-in Kitchen, Living Room/Dining Room Combo, Master Bedroom Main Floor, Open Floorplan, Solid Wood Cabinets, Thermostat, Window Treatments
Heating Central, Electric
Cooling Central Air
Flooring Vinyl
Furnishings Negotiable
Fireplace false
Appliance Dishwasher, Disposal, Dryer, Electric Water Heater, Microwave, Range, Refrigerator, Washer
Laundry In Garage
Exterior
Exterior Feature Hurricane Shutters, Lighting
Parking Features Driveway, Garage Door Opener, Off Street
Garage Spaces 2.0
Fence Fenced, Vinyl
Pool Other
Community Features Clubhouse, Park, Playground, Pool
Utilities Available Cable Available, Electricity Connected, Sewer Connected, Water Available
Amenities Available Pool
View Trees/Woods
Roof Type Shingle
Porch Covered, Front Porch, Patio, Screened
Attached Garage true
Garage true
Private Pool No
Building
Lot Description In County, Landscaped, Paved
Story 1
Entry Level One
Foundation Slab
Lot Size Range 0 to less than 1/4
Sewer Public Sewer
Water Public
Architectural Style Ranch
Structure Type Block
New Construction false
Schools
Elementary Schools Garden Elementary
Middle Schools Venice Area Middle
High Schools Venice Senior High
Others
Pets Allowed Yes
HOA Fee Include Pool
Senior Community No
Ownership Fee Simple
Monthly Total Fees $13
Acceptable Financing Cash, Conventional
Membership Fee Required Optional
Listing Terms Cash, Conventional
Special Listing Condition None
Read Less Info
Want to know what your home might be worth? Contact us for a FREE valuation!

Our team is ready to help you sell your home for the highest possible price ASAP

© 2025 My Florida Regional MLS DBA Stellar MLS. All Rights Reserved.
Bought with ENGEL & VOELKERS VENICE DOWNTOWN
"My job is to find and attract mastery-based agents to the office, protect the culture, and make sure everyone is happy! "
11923 Oak Trail Way, Richey, Florida, 34668, United States






