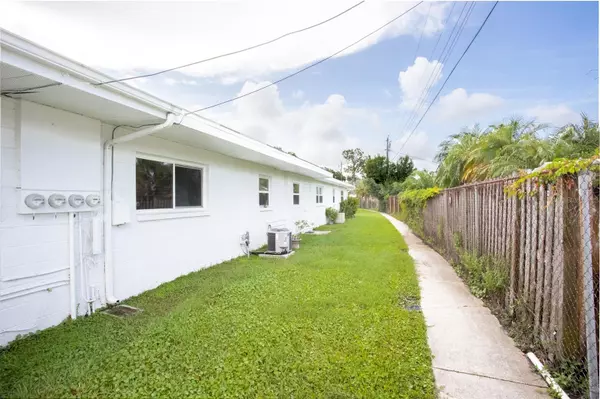$179,000
$189,000
5.3%For more information regarding the value of a property, please contact us for a free consultation.
2 Beds
1 Bath
850 SqFt
SOLD DATE : 08/17/2023
Key Details
Sold Price $179,000
Property Type Condo
Sub Type Condominium
Listing Status Sold
Purchase Type For Sale
Square Footage 850 sqft
Price per Sqft $210
Subdivision Springwood Villas
MLS Listing ID U8205912
Sold Date 08/17/23
Bedrooms 2
Full Baths 1
HOA Fees $400/mo
HOA Y/N Yes
Originating Board Stellar MLS
Year Built 1968
Annual Tax Amount $331
Property Description
Under contract-accepting backup offers. Fantastic location within well maintained 55+ community. This 2 bedroom 1 bath villa has an open floor plan with updated kitchen featuring beautiful tile backsplash, granite countertops, tile flooring, and stainless steel appliances with gas range. Kitchen update and appliances completed in 2015. The bathroom was also remodeled in 2015 and features travertine tile. The bonus room off the kitchen is perfect for a hobby room, office, or den. The unit has inside laundry and a large storage closet. The back yard is private and quiet, faces west which allows for cool summer mornings or warm winter afternoons relaxing. Solar security film, with a lifetime guarantee, covers all the windows providing privacy with extra protection from high wind, rain, sun. The windows, front door and A/C were all replaced in 2014. Roof replaced 2015, new intake pipes 2019 and outside paint 2022. The community center is just a short walk from the villa and includes a heated swimming pool, shuffle board, game room with card table and pool table. A large meeting room with a stage and catering kitchen hosts many of the community events. This 55+ community has a no pet policy, however, emotional support and medical service animals are allowed. HOA covers everything except personal insurance and electric.
Location
State FL
County Pinellas
Community Springwood Villas
Direction N
Rooms
Other Rooms Attic, Inside Utility, Storage Rooms
Interior
Interior Features Ceiling Fans(s), Living Room/Dining Room Combo, Master Bedroom Main Floor, Open Floorplan, Solid Surface Counters, Stone Counters, Thermostat, Window Treatments
Heating Central
Cooling Central Air
Flooring Carpet, Ceramic Tile, Other, Travertine
Furnishings Unfurnished
Fireplace false
Appliance Built-In Oven, Dishwasher, Disposal, Dryer, Exhaust Fan, Microwave, Range, Refrigerator, Washer
Laundry Inside
Exterior
Exterior Feature Private Mailbox
Pool Deck, Heated, In Ground
Community Features Buyer Approval Required, Clubhouse, Lake, Pool
Utilities Available Cable Available, Electricity Connected, Public
Amenities Available Cable TV, Clubhouse, Laundry, Pool, Recreation Facilities
Roof Type Shingle
Porch Front Porch
Garage false
Private Pool No
Building
Lot Description Paved
Story 1
Entry Level One
Foundation Slab
Lot Size Range Non-Applicable
Sewer Public Sewer
Water Public
Structure Type Block, Wood Frame
New Construction false
Others
Pets Allowed No
HOA Fee Include Cable TV, Pool, Escrow Reserves Fund, Gas, Insurance, Internet, Maintenance Structure, Maintenance Grounds, Maintenance, Management, Pool, Recreational Facilities, Sewer, Trash, Water
Senior Community Yes
Ownership Condominium
Monthly Total Fees $400
Acceptable Financing Cash, Conventional, FHA, VA Loan
Membership Fee Required Required
Listing Terms Cash, Conventional, FHA, VA Loan
Special Listing Condition None
Read Less Info
Want to know what your home might be worth? Contact us for a FREE valuation!

Our team is ready to help you sell your home for the highest possible price ASAP

© 2025 My Florida Regional MLS DBA Stellar MLS. All Rights Reserved.
Bought with KELLER WILLIAMS ST PETE REALTY
"My job is to find and attract mastery-based agents to the office, protect the culture, and make sure everyone is happy! "
11923 Oak Trail Way, Richey, Florida, 34668, United States






