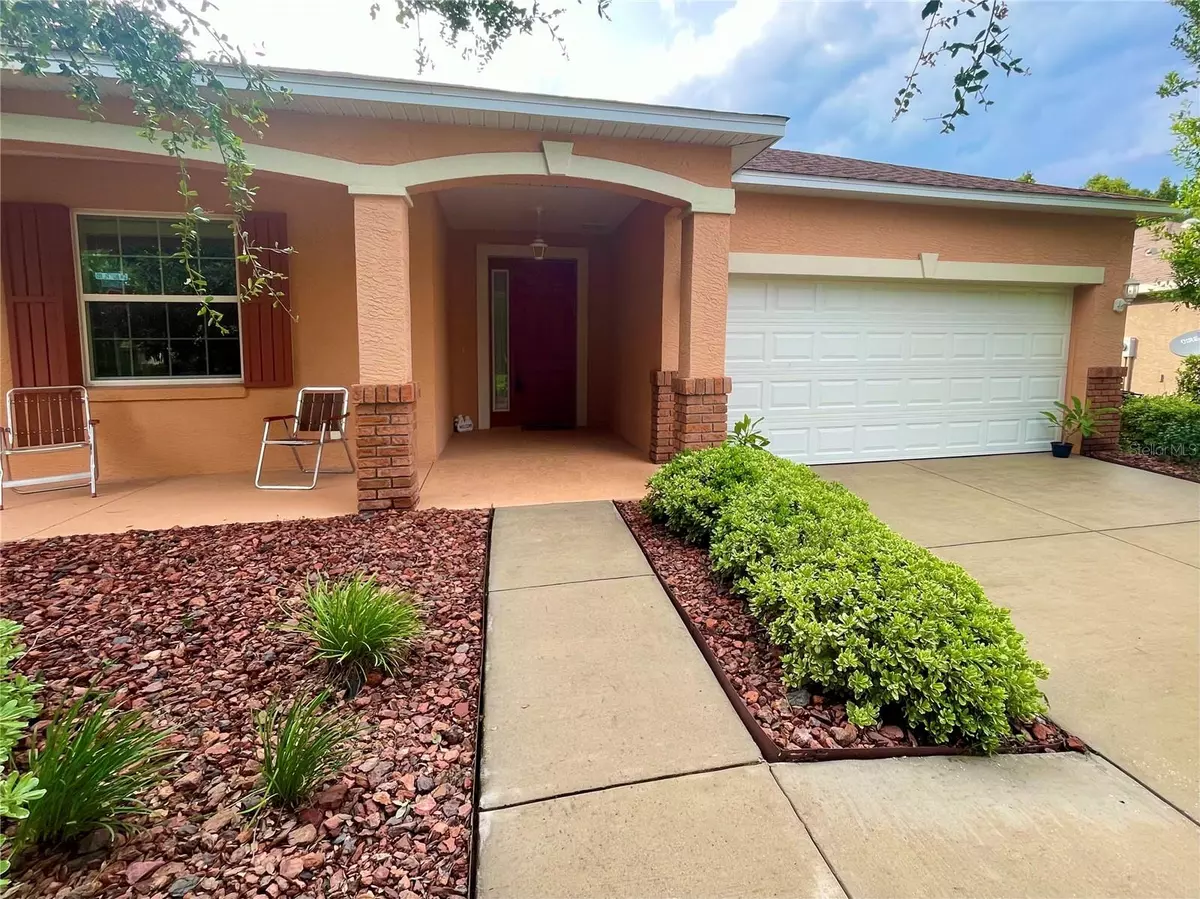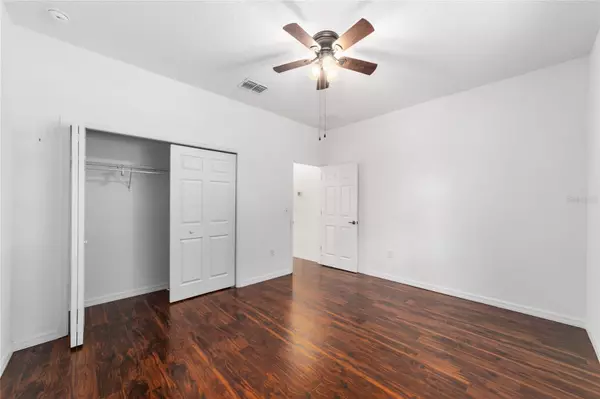$315,000
$315,000
For more information regarding the value of a property, please contact us for a free consultation.
2 Beds
2 Baths
1,737 SqFt
SOLD DATE : 08/18/2023
Key Details
Sold Price $315,000
Property Type Single Family Home
Sub Type Single Family Residence
Listing Status Sold
Purchase Type For Sale
Square Footage 1,737 sqft
Price per Sqft $181
Subdivision Indigo East
MLS Listing ID OM660930
Sold Date 08/18/23
Bedrooms 2
Full Baths 2
Construction Status No Contingency
HOA Fees $210/mo
HOA Y/N Yes
Originating Board Stellar MLS
Year Built 2016
Annual Tax Amount $2,865
Lot Size 6,969 Sqft
Acres 0.16
Property Description
Very well-maintained corner lot, 2-bedroom, 2-bathroom, enclosed with French style glass doors flex room and 2-car garage, Ginger model home on a privacy lot in the Indigo East area of On Top of the World. This home features an 8' Colonial style fiberglass front door with sidelite; 6'8" Colonial style raised panel interior doors; laminate floors throughout and oversize tiles in the bathrooms; 9'4" knockdown textured ceilings and "orange peel" walls; 36" Wellborn oak cabinetry with hidden hinges; round edge, oversized Quartz countertop kitchen island breakfast bar (11'8'' x 3'8'') with stainless undermount 50/50 bowl sink; a spacious pantry; reverse osmosis water filtration system under the sink; enhanced low-E glass insulated double pane, single-hung argon gas filled, vinyl framed windows; walk-in shower in the master bathroom and no-grout tub in the guest bedroom; quartz counter tops in both bathrooms; inside laundry with Maytag washer and dryer; covered screened lanai with textured finish floor. All appliances are included. Solar panel equipped. Indigo East is part of On Top of the World's Ocala's premier, 55+ community.
Location
State FL
County Marion
Community Indigo East
Zoning PUD
Interior
Interior Features Living Room/Dining Room Combo, Open Floorplan, Walk-In Closet(s)
Heating Central, Natural Gas
Cooling Central Air
Flooring Laminate, Tile
Fireplace false
Appliance Dishwasher, Dryer, Microwave, Range, Refrigerator, Washer
Exterior
Exterior Feature Sliding Doors
Garage Spaces 2.0
Community Features Buyer Approval Required, Golf Carts OK, Golf, Pool
Utilities Available Underground Utilities
Roof Type Shingle
Attached Garage true
Garage true
Private Pool No
Building
Lot Description Corner Lot, Private
Entry Level One
Foundation Slab
Lot Size Range 0 to less than 1/4
Sewer Private Sewer
Water Private
Structure Type Block, Concrete, Stucco
New Construction false
Construction Status No Contingency
Others
Pets Allowed Yes
Senior Community Yes
Ownership Fee Simple
Monthly Total Fees $210
Acceptable Financing Cash, Conventional
Membership Fee Required Required
Listing Terms Cash, Conventional
Num of Pet 2
Special Listing Condition None
Read Less Info
Want to know what your home might be worth? Contact us for a FREE valuation!

Our team is ready to help you sell your home for the highest possible price ASAP

© 2025 My Florida Regional MLS DBA Stellar MLS. All Rights Reserved.
Bought with ON TOP OF THE WORLD REAL EST
"My job is to find and attract mastery-based agents to the office, protect the culture, and make sure everyone is happy! "
11923 Oak Trail Way, Richey, Florida, 34668, United States






