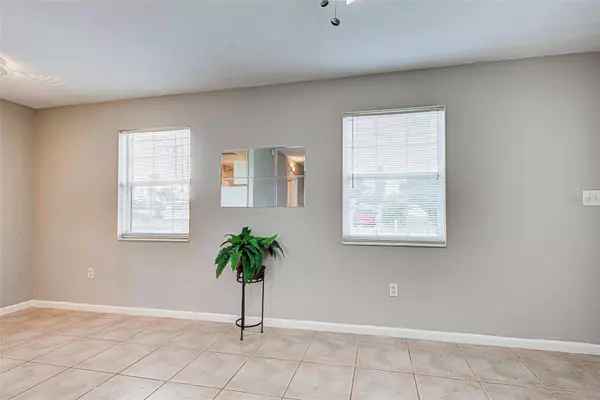$170,000
$175,000
2.9%For more information regarding the value of a property, please contact us for a free consultation.
1 Bed
1 Bath
588 SqFt
SOLD DATE : 08/18/2023
Key Details
Sold Price $170,000
Property Type Single Family Home
Sub Type Single Family Residence
Listing Status Sold
Purchase Type For Sale
Square Footage 588 sqft
Price per Sqft $289
Subdivision Port Charlotte Sub 15
MLS Listing ID C7477744
Sold Date 08/18/23
Bedrooms 1
Full Baths 1
Construction Status Financing,Inspections
HOA Y/N No
Originating Board Stellar MLS
Year Built 1961
Annual Tax Amount $1,634
Lot Size 6,534 Sqft
Acres 0.15
Property Description
Under contract-accepting backup offers. MOVE IN READY!!! This charming one bedroom, one bathroom home features a large Bonus room/Den and separate utility/laundry room off the carport. The NEW ROOF was just put on May of 2023. The home had new windows all around put in 2015 as well as the air conditioning in 2015. It's been freshly painted inside and out giving it excellent Curb Appeal!! There are ceramic tile floors in ALL rooms, blinds on all windows, updated fans/lights, updated kitchen cabinets and updated bathroom vanity & medicine cabinet. The Large Bonus Room has the potential for many things including an office, den, home gym, or spare bedroom for when guests come to visit. There is city water & sewer so no well or septic to worry about. The back yard is spacious with plenty of room for pet, fun and games. Enjoy the patio for your next cookout!
It has easy access to Hwy 41 and I-75. You can walk or ride your bike to the local bakery or the public library. If you're looking to simplify your life and downsize, this could be the home for you. Or if you're looking for affordable snowbird quarters....come and take a look!
Location
State FL
County Sarasota
Community Port Charlotte Sub 15
Zoning RSF3
Rooms
Other Rooms Den/Library/Office
Interior
Interior Features Ceiling Fans(s), Window Treatments
Heating Central, Electric
Cooling Central Air
Flooring Ceramic Tile
Fireplace false
Appliance Range, Refrigerator
Laundry Laundry Room
Exterior
Exterior Feature Private Mailbox, Sidewalk
Parking Features Covered, Driveway
Utilities Available Cable Available, Electricity Connected, Public
Roof Type Shingle
Porch Front Porch, Patio
Garage false
Private Pool No
Building
Lot Description City Limits
Story 1
Entry Level One
Foundation Slab
Lot Size Range 0 to less than 1/4
Sewer Public Sewer
Water Public
Architectural Style Florida
Structure Type Block
New Construction false
Construction Status Financing,Inspections
Schools
Elementary Schools Glenallen Elementary
Middle Schools Heron Creek Middle
High Schools North Port High
Others
Pets Allowed Yes
Senior Community No
Ownership Fee Simple
Acceptable Financing Cash, Conventional, FHA, VA Loan
Listing Terms Cash, Conventional, FHA, VA Loan
Special Listing Condition None
Read Less Info
Want to know what your home might be worth? Contact us for a FREE valuation!

Our team is ready to help you sell your home for the highest possible price ASAP

© 2024 My Florida Regional MLS DBA Stellar MLS. All Rights Reserved.
Bought with MICHAEL SAUNDERS & COMPANY
"My job is to find and attract mastery-based agents to the office, protect the culture, and make sure everyone is happy! "
11923 Oak Trail Way, Richey, Florida, 34668, United States






