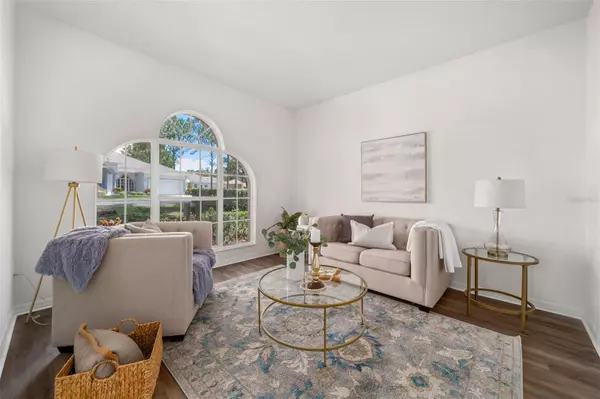$390,000
$399,900
2.5%For more information regarding the value of a property, please contact us for a free consultation.
3 Beds
2 Baths
1,892 SqFt
SOLD DATE : 08/17/2023
Key Details
Sold Price $390,000
Property Type Single Family Home
Sub Type Single Family Residence
Listing Status Sold
Purchase Type For Sale
Square Footage 1,892 sqft
Price per Sqft $206
Subdivision Clermont Highgate At Kings Ridge Ph 01 Lo
MLS Listing ID O6114208
Sold Date 08/17/23
Bedrooms 3
Full Baths 2
Construction Status Inspections
HOA Fees $216/mo
HOA Y/N Yes
Originating Board Stellar MLS
Year Built 2002
Annual Tax Amount $1,997
Lot Size 6,969 Sqft
Acres 0.16
Property Description
Welcome Home! MUST SEE 3-bedroom, 2-bathroom home in the guard gated 55+ golf community of Kings Ridge, located in the rolling hills of Clermont. NEW ROOF and NEW LANDSCAPING have been updated on the exterior of the home. Once you walk through the front door, you will enjoy the large, open floor plan and beautiful NEW luxury plank flooring in the main areas. A gorgeous living room and formal dining room greet you and lead to the family room and kitchen area with plenty of natural light and views of the expansive back patio and manicured yard. The kitchen features an eat-in dining area, ample counter and storage space, BRAND NEW stainless steel appliances, a NEW custom tile backsplash and beautiful NEW granite countertops. Sliding glass doors in the family room and primary suite lead out to the large screened-in patio, with two fans and plenty of space for outdoor living. The deluxe primary suite includes a walk-in-closet and two additional closets, an elegant en-suite featuring a double vanity, a walk-in shower, a dreamy garden tub, and NEW mirrors, granite countertops, lighting and fixtures! Plush carpeting has been added to all bedrooms, and the gorgeous guest bathrooms has been updated with a new granite countertop, lighting and new finishes. This home has been painted inside and has new hardware, designer lighting and fans. The monthly maintenance fee includes: lawn, trimming of shrubs, care of irrigation system and mulching. Also included are basic cable, internet and home phone. You will enjoy resort style living with unmatched community amenities, including pickle ball, tennis, golf, bocce ball, shuffleboard and billiards. Take your golf cart to the incredible clubhouse to enjoy spas, pools, fitness center and countless planned activities. Shopping and dining are right outside the neighborhood, close to Disney, major highways and a short drive to the bustling area of downtown Clermont. Call to schedule your appointment today!
Location
State FL
County Lake
Community Clermont Highgate At Kings Ridge Ph 01 Lo
Zoning PUD
Rooms
Other Rooms Formal Dining Room Separate, Formal Living Room Separate, Inside Utility
Interior
Interior Features Ceiling Fans(s), Eat-in Kitchen, High Ceilings, Master Bedroom Main Floor, Open Floorplan, Thermostat, Walk-In Closet(s)
Heating Central
Cooling Central Air
Flooring Carpet, Tile, Vinyl
Fireplace false
Appliance Dishwasher, Disposal, Microwave, Range, Refrigerator
Laundry Inside, Laundry Room
Exterior
Exterior Feature Rain Gutters, Sliding Doors
Parking Features Driveway
Garage Spaces 2.0
Community Features Association Recreation - Owned, Buyer Approval Required, Deed Restrictions, Fitness Center, Gated, Golf Carts OK, Golf, Irrigation-Reclaimed Water, No Truck/RV/Motorcycle Parking, Pool, Special Community Restrictions, Tennis Courts
Utilities Available BB/HS Internet Available, Cable Available, Electricity Connected, Sewer Connected, Water Connected
Amenities Available Gated, Golf Course
Roof Type Shingle
Porch Covered, Front Porch, Rear Porch, Screened
Attached Garage true
Garage true
Private Pool No
Building
Lot Description Landscaped, Near Golf Course, Private
Entry Level One
Foundation Slab
Lot Size Range 0 to less than 1/4
Builder Name Lennar
Sewer Public Sewer
Water Public
Architectural Style Florida, Patio Home
Structure Type Block, Stucco
New Construction false
Construction Status Inspections
Schools
Elementary Schools Lost Lake Elem
Middle Schools Windy Hill Middle
High Schools East Ridge High
Others
Pets Allowed Yes
HOA Fee Include Guard - 24 Hour, Cable TV, Common Area Taxes, Pool, Escrow Reserves Fund, Internet, Maintenance Structure, Maintenance Grounds, Pool, Private Road, Recreational Facilities, Security
Senior Community Yes
Ownership Fee Simple
Monthly Total Fees $389
Acceptable Financing Cash, Conventional, VA Loan
Membership Fee Required Required
Listing Terms Cash, Conventional, VA Loan
Special Listing Condition None
Read Less Info
Want to know what your home might be worth? Contact us for a FREE valuation!

Our team is ready to help you sell your home for the highest possible price ASAP

© 2025 My Florida Regional MLS DBA Stellar MLS. All Rights Reserved.
Bought with STELLAR REAL ESTATE OF FLORIDA
"My job is to find and attract mastery-based agents to the office, protect the culture, and make sure everyone is happy! "
11923 Oak Trail Way, Richey, Florida, 34668, United States






