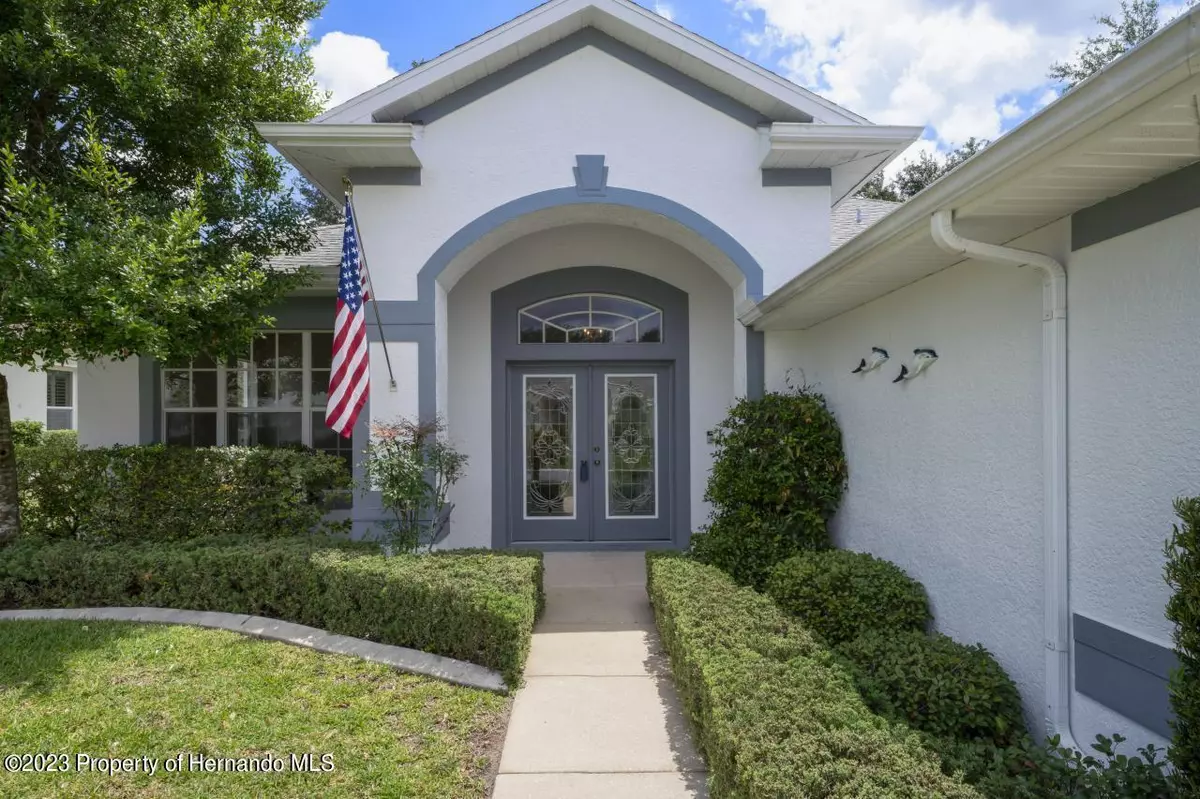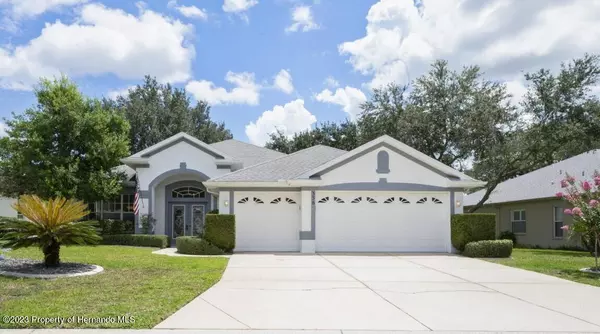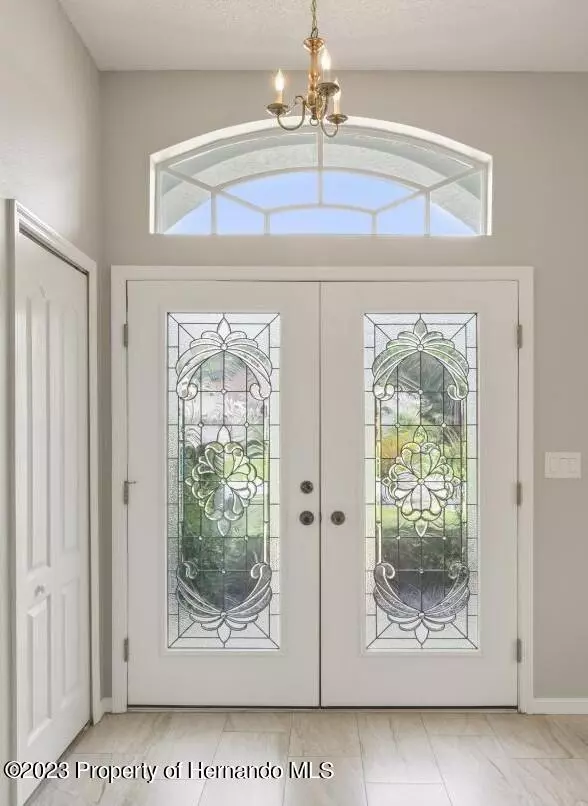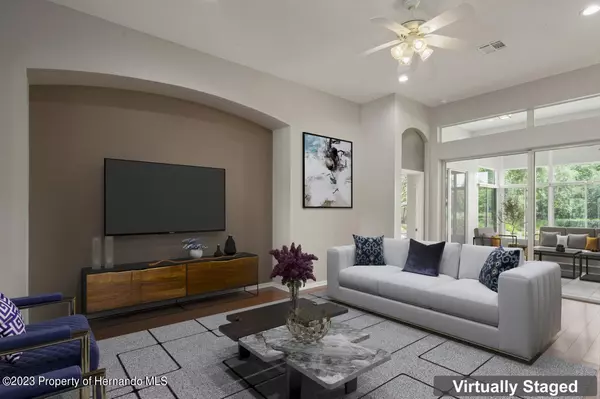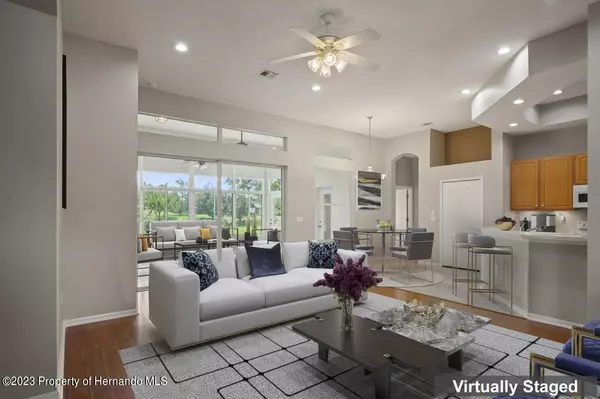$418,000
$437,750
4.5%For more information regarding the value of a property, please contact us for a free consultation.
4 Beds
3 Baths
2,290 SqFt
SOLD DATE : 08/18/2023
Key Details
Sold Price $418,000
Property Type Single Family Home
Sub Type Single Family Residence
Listing Status Sold
Purchase Type For Sale
Square Footage 2,290 sqft
Price per Sqft $182
Subdivision Wellington At Seven Hills Ph5A
MLS Listing ID 2231952
Sold Date 08/18/23
Style Contemporary
Bedrooms 4
Full Baths 3
HOA Fees $214/mo
HOA Y/N Yes
Originating Board Hernando County Association of REALTORS®
Year Built 2003
Annual Tax Amount $4,789
Tax Year 2022
Lot Size 8,654 Sqft
Acres 0.2
Property Description
Active Under Contract - Accepting Back Up Offers. Located in the desirable gated 55plus community of Wellington at Seven Hills. A guard welcomes you (24/7) as you pass through the gate. You will immediately be aware of the beauty of this community with the manicured landscaping and gentle rolling streets leading you to your destination. The 2023 roof will enhance the beauty of the deco concrete curbing that frames the mature landscaping. It's love at first sight - a quiet street and private backyard with a parklike view. Beautiful double door, leaded glass entry with natural light spilling over the foyer offers a warm welcome. RENEWED!! This one has been inspected with a fine-tooth comb. ALL plumbing and electrical have been inspected & updated, smoke detectors, vents, all screens replaced, interior freshly painted (even ceilings & closets), comfort height toilets (in 2 of the 3 baths), New flooring professionally installed. Electrical recessed lighting with LEDs, GFIs replaced, dimmer switches installed, under cabinet lighting, a kitchen plant shelf outlet, all electrical switches & outlets replaced. Regularly serviced A/C, whole house HEPA filter, and UV protection. You may be confident your home is protected with a whole house surge protection within the Elec panel & a grounding rod (outdoors), and garage entry pads too. Enjoy your morning coffee or end-of-day moments in the enclosed lanai with glass windows and screens, tile flooring, heat & a/c vents, 2 - 110/15 amp (220/30 ), and a beautiful view. Oh, did I tell you there is also a paved patio! The kitchen offers neutral décor, 42' cabinets, a diagonal backsplash, a breakfast bar, pullouts, and eat-in dining. An impressive library unit off the formal living/dining room to display and store your treasures (not bolted to the wall and can be removed if requested). The community offers a Bar n' Grill, heated community pool and spa, billiards, pickleball, tennis, bocce, horseshoes, library, fitness center, and more. Don't forget the clubs, classes, and social activities both whimsical and black tie optional. Located in Hernando County Florida with easy access to Orlando, Gulf of Mexico, and Tampa (45 minutes from Tampa International Airport0. Enjoy many of the local mom-and-pop restaurants and businesses and of course, the franchises that you expect as well. This is the time to make your Florida dream a reality.
Location
State FL
County Hernando
Community Wellington At Seven Hills Ph5A
Zoning PDP
Direction Turn EAST off Mariner Blvd onto Wexford Blvd, check in with guard, follow Wexford Blvd through round about. Follow Wexford Blvd turning LEFT onto Leeds Drive - turn LEFT onto Keltner Court- house is on the right.
Interior
Interior Features Breakfast Bar, Breakfast Nook, Ceiling Fan(s), Double Vanity, Open Floorplan, Pantry, Primary Bathroom - Shower No Tub, Primary Downstairs, Walk-In Closet(s), Split Plan
Heating Central, Electric, Heat Pump
Cooling Central Air, Electric
Flooring Carpet, Laminate, Tile, Wood
Appliance Dishwasher, Disposal, Dryer, Electric Oven, Microwave, Refrigerator, Washer
Laundry Sink
Exterior
Exterior Feature ExteriorFeatures
Parking Features Attached, Garage Door Opener
Garage Spaces 3.0
Utilities Available Cable Available, Electricity Available
Amenities Available Clubhouse, Fitness Center, Gated, Management- On Site, Pool, Security, Spa/Hot Tub, Tennis Court(s), Other
View Y/N No
Porch Patio
Garage Yes
Building
Story 1
Water Public
Architectural Style Contemporary
Level or Stories 1
New Construction No
Schools
Elementary Schools Suncoast
Middle Schools Powell
High Schools Springstead
Others
Senior Community Yes
Tax ID R32 223 18 3507 0000 4460
Acceptable Financing Cash, Conventional, Lease Option
Listing Terms Cash, Conventional, Lease Option
Special Listing Condition Third Party Approval
Read Less Info
Want to know what your home might be worth? Contact us for a FREE valuation!

Our team is ready to help you sell your home for the highest possible price ASAP
"My job is to find and attract mastery-based agents to the office, protect the culture, and make sure everyone is happy! "
11923 Oak Trail Way, Richey, Florida, 34668, United States

