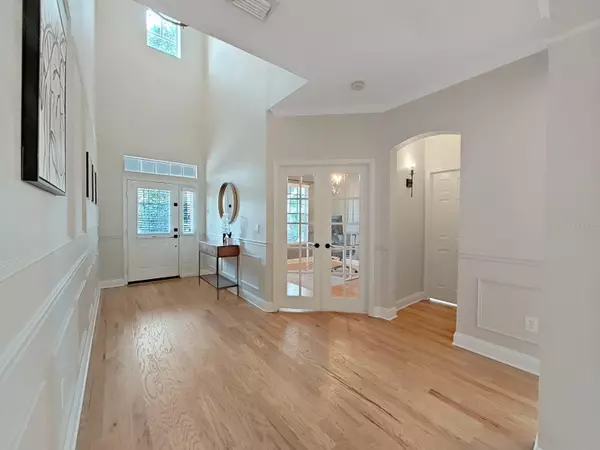$999,900
$999,900
For more information regarding the value of a property, please contact us for a free consultation.
4 Beds
4 Baths
3,333 SqFt
SOLD DATE : 08/23/2023
Key Details
Sold Price $999,900
Property Type Single Family Home
Sub Type Single Family Residence
Listing Status Sold
Purchase Type For Sale
Square Footage 3,333 sqft
Price per Sqft $300
Subdivision Westchase Sec 326
MLS Listing ID U8203743
Sold Date 08/23/23
Bedrooms 4
Full Baths 3
Half Baths 1
Construction Status Financing,Inspections
HOA Fees $26/ann
HOA Y/N Yes
Originating Board Stellar MLS
Year Built 2003
Annual Tax Amount $13,281
Lot Size 5,227 Sqft
Acres 0.12
Property Description
Under contract-accepting backup offers. METICULOUS WESTCHASE HOME in the heart of West Park Village just minutes to restaurants, shopping, and community amenities. This charming 3,333 sq. ft. 4 bedroom, 3.5 bath, 2 car garage POOL HOME includes a BONUS LOFT, OFFICE/DEN (possible 5th bedroom) and a charming front porch. The home is situated on a gorgeous conservation homesite with picturesque views of natural landscape you can enjoy from the home’s private outdoor OASIS year-round with a screened enclosed HEATED POOL, tranquil waterfall feature, elegant brick pavers, and a fenced-in yard. The home is perfectly designed with the OWNER’S SUITE and the OFFICE/DEN on the 1st floor. The UPGRADED Kitchen includes modern white Cabinetry, Quartz and Marble counters, subway tile backsplash with a POT FILLER, built-in oven, a center island, & stainless appliances, gas range, a built-in banquette, and breakfast room. The kitchen is open to the spacious family room with soaring 2 story high ceilings with an overlook from the upstairs loft. The family room has a custom stone decorative entertainment wall, transom windows, 8 ft FRENCH DOORS that leads you outdoors. A custom wet bar is conveniently located off the dining room with a wine fridge, and Quartz counters. The downstairs OWNER'S SUITE offers a gorgeous view of the woods with the master bathroom a double vanity & custom built-in wall cabinetry, an over sized GARDEN TUB, GLASS SHOWER, and a large walk-in closet. On the second floor you will find 3 bedrooms that surround a loft/play area with a Jack & Jill bath between two of the bedrooms. The home features HARDWOOD Floors in the living areas and kitchen, NEW EXTERIOR PAINT 2021, NEW ROOF (2021/2022), NEW CARPET 2022, NEW DUAL A/Cs 2022. Westchase features world class amenities including: 2 heated/cooled pools, toddler pools, slide, 10 lighted tennis courts, splash park, outdoor ping pong tables, outdoor exercise equipment, picnic pavilions, nature trails & playgrounds. Come live the Westchase lifestyle. Call for your showing today!
Location
State FL
County Hillsborough
Community Westchase Sec 326
Zoning PD
Rooms
Other Rooms Den/Library/Office, Family Room
Interior
Interior Features Built-in Features, Ceiling Fans(s), Chair Rail, Eat-in Kitchen, High Ceilings, Kitchen/Family Room Combo, Master Bedroom Main Floor, Open Floorplan, Split Bedroom, Thermostat, Walk-In Closet(s)
Heating Central, Natural Gas
Cooling Central Air
Flooring Carpet, Wood
Fireplace false
Appliance Bar Fridge, Built-In Oven, Convection Oven, Cooktop, Dishwasher, Disposal, Microwave, Range Hood, Refrigerator, Washer
Exterior
Exterior Feature Hurricane Shutters, Irrigation System
Garage Spaces 2.0
Fence Fenced
Pool Child Safety Fence, Heated, In Ground
Community Features Golf, Playground, Pool, Restaurant, Sidewalks, Tennis Courts
Utilities Available Natural Gas Connected, Public
Amenities Available Park, Playground, Pool, Tennis Court(s)
View Trees/Woods
Roof Type Shingle
Porch Covered, Front Porch, Rear Porch, Screened
Attached Garage true
Garage true
Private Pool Yes
Building
Entry Level Two
Foundation Slab
Lot Size Range 0 to less than 1/4
Sewer Public Sewer
Water Public
Architectural Style Bungalow
Structure Type Block
New Construction false
Construction Status Financing,Inspections
Schools
Elementary Schools Westchase-Hb
Middle Schools Davidsen-Hb
High Schools Alonso-Hb
Others
Pets Allowed Yes
HOA Fee Include Pool, Pool
Senior Community No
Ownership Fee Simple
Monthly Total Fees $26
Acceptable Financing Cash, Conventional, VA Loan
Membership Fee Required Required
Listing Terms Cash, Conventional, VA Loan
Special Listing Condition None
Read Less Info
Want to know what your home might be worth? Contact us for a FREE valuation!

Our team is ready to help you sell your home for the highest possible price ASAP

© 2024 My Florida Regional MLS DBA Stellar MLS. All Rights Reserved.
Bought with PINEYWOODS REALTY LLC

"My job is to find and attract mastery-based agents to the office, protect the culture, and make sure everyone is happy! "
11923 Oak Trail Way, Richey, Florida, 34668, United States






