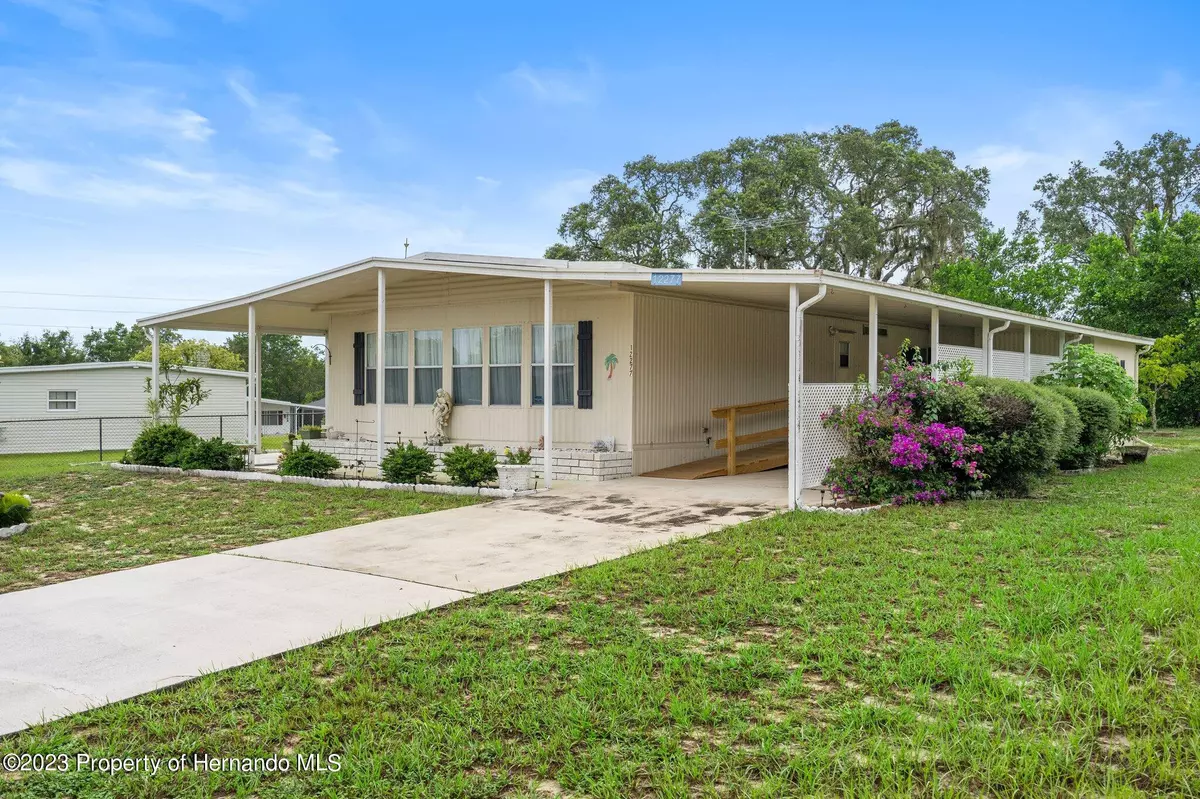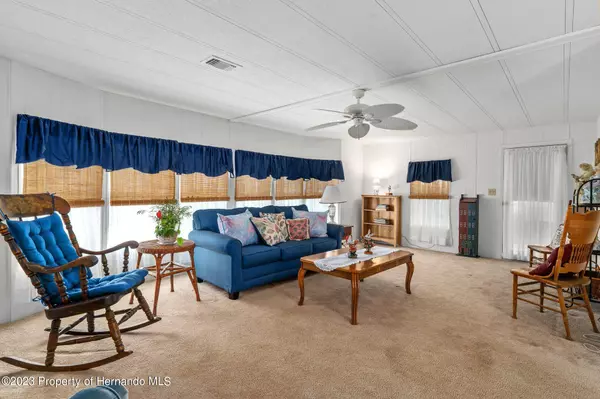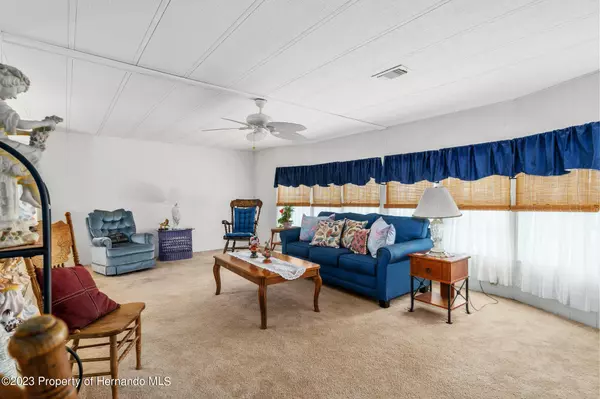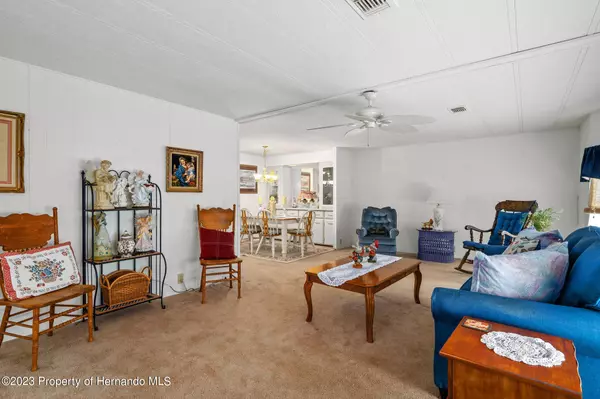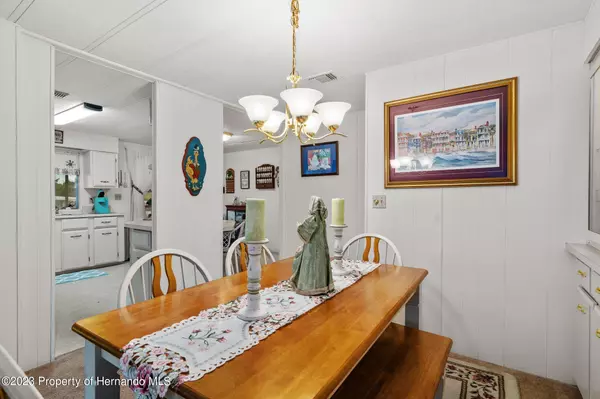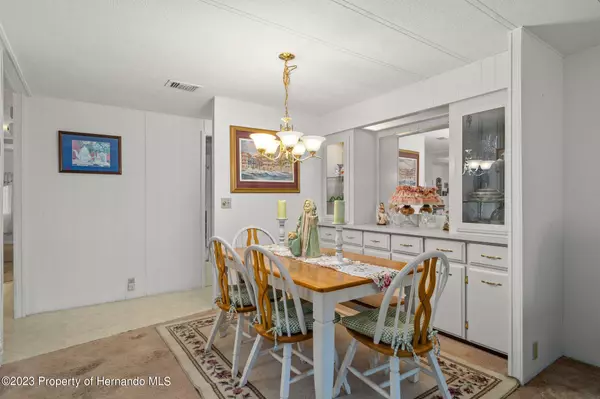$163,000
$169,900
4.1%For more information regarding the value of a property, please contact us for a free consultation.
2 Beds
2 Baths
1,104 SqFt
SOLD DATE : 08/25/2023
Key Details
Sold Price $163,000
Property Type Manufactured Home
Sub Type Manufactured Home
Listing Status Sold
Purchase Type For Sale
Square Footage 1,104 sqft
Price per Sqft $147
Subdivision High Point Mh Sub Un 4
MLS Listing ID 2232719
Sold Date 08/25/23
Style Ranch
Bedrooms 2
Full Baths 2
HOA Fees $43/mo
HOA Y/N Yes
Originating Board Hernando County Association of REALTORS®
Year Built 1981
Annual Tax Amount $1,557
Tax Year 2022
Lot Size 7,261 Sqft
Acres 0.17
Property Description
This fully furnished home is waiting for you to come home. Great kitchen layout with eating bar and plenty of cabinet space.The sliding glass door from the kitchen leads into your Florida room with glass windows for year round use. Your dining room features built in cabinets with glass doors for display capabilities. The master bedroom has en suite bathroom with stand up shower. The roof has been well maintained for a long life and your hot water heater is about 2 years young. Highpoint community features a golf course, community pool, tennis courts, pickleball and a wide assortment and recreational activities and clubs that will be sure to keep you entertained. Best of all YOU OWN THE LAND!
Location
State FL
County Hernando
Community High Point Mh Sub Un 4
Zoning PDP (MF)
Direction Head east on FL-50 E/Cortez Blvd. Turn left onto Highpoint Blvd. Turn right to stay on Highpoint Blvd. Turn left onto Eagle Dr. Turn right onto O'Brien Ave. Destination will be on the left
Interior
Interior Features Open Floorplan, Split Plan
Heating Central, Electric
Cooling Central Air, Electric
Flooring Carpet, Vinyl
Appliance Dishwasher, Dryer, Electric Oven, Microwave, Refrigerator, Washer
Exterior
Exterior Feature ExteriorFeatures
Carport Spaces 1
Utilities Available Cable Available, Electricity Available
Amenities Available Clubhouse, Gated, Golf Course, Pool, Tennis Court(s), Other
View Y/N No
Garage No
Building
Story 1
Water Public
Architectural Style Ranch
Level or Stories 1
New Construction No
Schools
Elementary Schools Pine Grove
Middle Schools West Hernando
High Schools Central
Others
Senior Community Yes
Tax ID R29 222 18 2530 0350 0430
Acceptable Financing Cash, Conventional
Listing Terms Cash, Conventional
Read Less Info
Want to know what your home might be worth? Contact us for a FREE valuation!

Our team is ready to help you sell your home for the highest possible price ASAP

"My job is to find and attract mastery-based agents to the office, protect the culture, and make sure everyone is happy! "
11923 Oak Trail Way, Richey, Florida, 34668, United States

