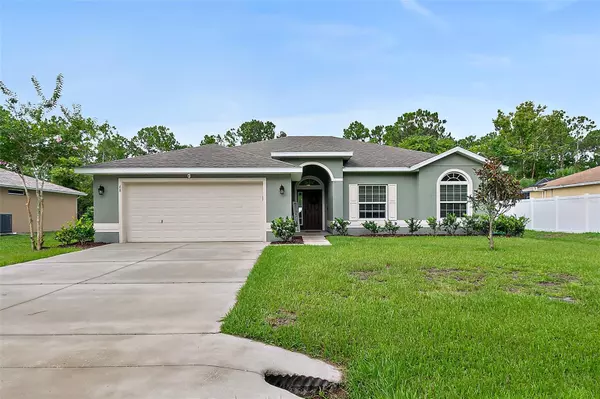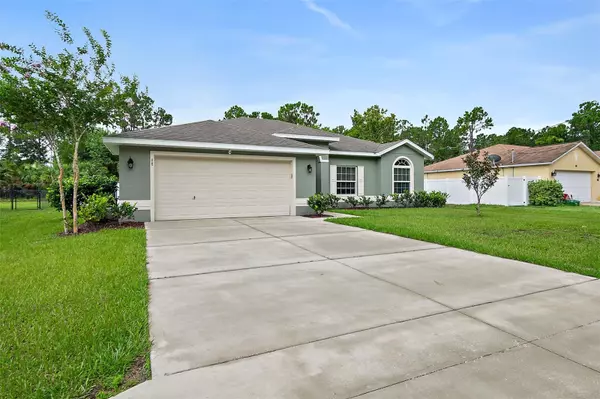$380,000
$385,000
1.3%For more information regarding the value of a property, please contact us for a free consultation.
3 Beds
2 Baths
1,843 SqFt
SOLD DATE : 08/25/2023
Key Details
Sold Price $380,000
Property Type Single Family Home
Sub Type Single Family Residence
Listing Status Sold
Purchase Type For Sale
Square Footage 1,843 sqft
Price per Sqft $206
Subdivision Seminole Woods
MLS Listing ID FC293079
Sold Date 08/25/23
Bedrooms 3
Full Baths 2
Construction Status Appraisal,Inspections
HOA Y/N No
Originating Board Stellar MLS
Year Built 2018
Annual Tax Amount $3,011
Lot Size 10,018 Sqft
Acres 0.23
Property Description
Under contract-accepting backup offers. Looking for a home with all the options but don't want the wait time for a new home, then look no further! This home is an entertainers dream with an open concept living room, kitchen and dining room which feature porcelain tile, high ceilings, granite countertops, upgraded 42 inch cabinets, tile backsplash, and a spacious dining room with tons of windows to let all the natural light in. This split floorpan features a spacious master suite with huge walk-in shower, granite countertops and ample closet space. There are triple sliders leading from the living room to your large covered patio that is perfect to open up on a beautiful Florida spring day! The backyard is fully fenced, has fresh sod and backs up to a preserve owned by the City of Palm Coast. There is plenty of room for a pool or area to make the backyard of your dreams. This home features many upgrades not found in new homes such as a vinyl fence, wood-look tile in the master bedroom, upgraded lighting and ceiling fans. The owner is giving a $1,000 credit for replacement of the carpet in the bedrooms and most of the furnishings are negotiable.
Location
State FL
County Flagler
Community Seminole Woods
Zoning SFR
Interior
Interior Features Ceiling Fans(s), Eat-in Kitchen, High Ceilings, Kitchen/Family Room Combo, Master Bedroom Main Floor, Open Floorplan, Solid Surface Counters, Thermostat, Walk-In Closet(s), Window Treatments
Heating Electric
Cooling Central Air
Flooring Carpet, Ceramic Tile
Fireplace false
Appliance Dishwasher, Disposal, Dryer, Microwave, Range, Refrigerator, Washer
Laundry Inside
Exterior
Exterior Feature Private Mailbox
Garage Spaces 2.0
Utilities Available Cable Available, Electricity Connected, Sewer Connected, Water Connected
Roof Type Shingle
Attached Garage true
Garage true
Private Pool No
Building
Entry Level One
Foundation Slab
Lot Size Range 0 to less than 1/4
Sewer Public Sewer
Water Public
Structure Type Block
New Construction false
Construction Status Appraisal,Inspections
Others
Senior Community No
Ownership Fee Simple
Special Listing Condition None
Read Less Info
Want to know what your home might be worth? Contact us for a FREE valuation!

Our team is ready to help you sell your home for the highest possible price ASAP

© 2025 My Florida Regional MLS DBA Stellar MLS. All Rights Reserved.
Bought with STELLAR NON-MEMBER OFFICE
"My job is to find and attract mastery-based agents to the office, protect the culture, and make sure everyone is happy! "
11923 Oak Trail Way, Richey, Florida, 34668, United States






