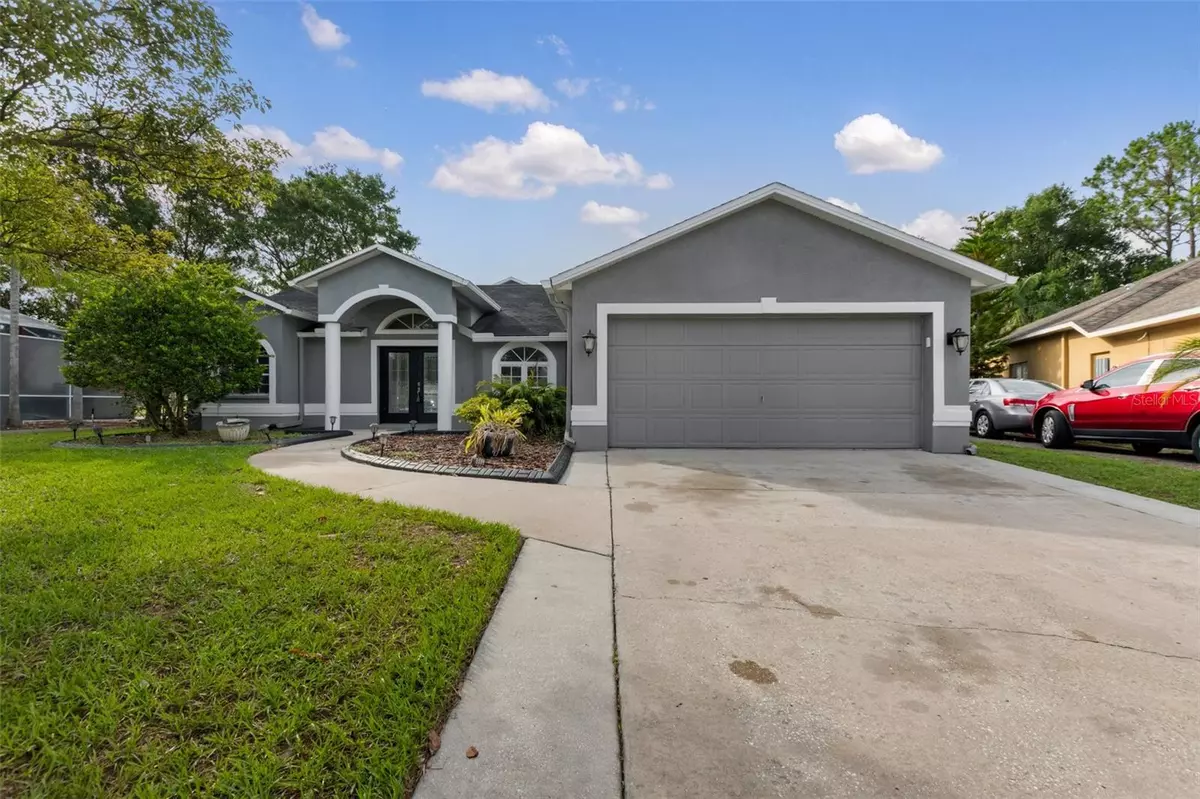$475,000
$485,500
2.2%For more information regarding the value of a property, please contact us for a free consultation.
5 Beds
3 Baths
2,771 SqFt
SOLD DATE : 08/28/2023
Key Details
Sold Price $475,000
Property Type Single Family Home
Sub Type Single Family Residence
Listing Status Sold
Purchase Type For Sale
Square Footage 2,771 sqft
Price per Sqft $171
Subdivision Willow Bend
MLS Listing ID T3454340
Sold Date 08/28/23
Bedrooms 5
Full Baths 3
Construction Status No Contingency
HOA Fees $27
HOA Y/N Yes
Originating Board Stellar MLS
Year Built 1997
Annual Tax Amount $7,113
Lot Size 10,018 Sqft
Acres 0.23
Property Description
Location is Key!! This welcoming home in a highly sought after community is now available to OWN! A hidden gem located on a cul-de-sac with relaxing views of the fountain in the Pond out back. As you enter the front doors into a large open floor plan, with eat in Kitchen set in bay window, formal dining room & breakfast bar open to the living room. Off to your left you will find the Master bedroom bathroom and extra large walk in closet. To the right of the kitchen is a small foyer leading in to guest rooms with a bathroom conveniently located between the guest rooms. Not only does this home have a bonus family room for entertaining, it has prewired for customizable sound systems. A third full bathroom that can accessed from the back patio as well, is a plus for those fun outdoors get togethers or a future dream POOL. No CDD and very low HOA fees to live in this Willow Bend neightborhood. This home is minutes to shops, banks, restaurants, grocery stores, hospitals, and so much more. Easy access to I-75 & I-275 the Suncoast Parkway to get you easly around the beautiful Tampa Bay Area. New A/C 2020 & 2022, Interior freshly painted 2023.
Location
State FL
County Pasco
Community Willow Bend
Zoning MPUD
Interior
Interior Features Ceiling Fans(s), Master Bedroom Main Floor, Thermostat
Heating Central
Cooling Central Air
Flooring Carpet, Ceramic Tile, Laminate
Furnishings Unfurnished
Fireplace false
Appliance Dishwasher, Disposal, Dryer, Electric Water Heater, Microwave, Range, Refrigerator, Washer
Exterior
Exterior Feature Sidewalk
Garage Spaces 2.0
Utilities Available Electricity Available, Fiber Optics, Fire Hydrant, Phone Available
View Water
Roof Type Shingle
Porch Covered
Attached Garage true
Garage true
Private Pool No
Building
Lot Description Cul-De-Sac
Story 2
Entry Level Two
Foundation Slab
Lot Size Range 0 to less than 1/4
Sewer Public Sewer
Water Public
Architectural Style Contemporary
Structure Type Block
New Construction false
Construction Status No Contingency
Schools
Elementary Schools Lake Myrtle Elementary-Po
Middle Schools Charles S. Rushe Middle-Po
High Schools Sunlake High School-Po
Others
Pets Allowed Yes
Senior Community No
Ownership Fee Simple
Monthly Total Fees $54
Acceptable Financing Cash, Conventional, FHA, VA Loan
Membership Fee Required Required
Listing Terms Cash, Conventional, FHA, VA Loan
Special Listing Condition None
Read Less Info
Want to know what your home might be worth? Contact us for a FREE valuation!

Our team is ready to help you sell your home for the highest possible price ASAP

© 2024 My Florida Regional MLS DBA Stellar MLS. All Rights Reserved.
Bought with BRIGHT REALTY GROUP LLC

"My job is to find and attract mastery-based agents to the office, protect the culture, and make sure everyone is happy! "
11923 Oak Trail Way, Richey, Florida, 34668, United States






