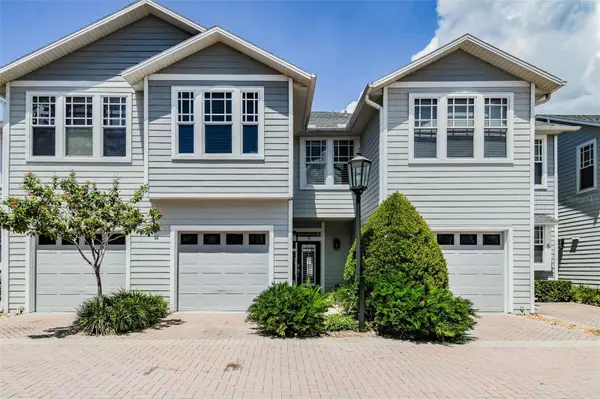$805,000
$829,900
3.0%For more information regarding the value of a property, please contact us for a free consultation.
3 Beds
3 Baths
1,689 SqFt
SOLD DATE : 08/31/2023
Key Details
Sold Price $805,000
Property Type Condo
Sub Type Condominium
Listing Status Sold
Purchase Type For Sale
Square Footage 1,689 sqft
Price per Sqft $476
Subdivision Village Gate Of Hyde Park A Co
MLS Listing ID T3461435
Sold Date 08/31/23
Bedrooms 3
Full Baths 2
Half Baths 1
Condo Fees $500
Construction Status Financing,Inspections
HOA Y/N No
Originating Board Stellar MLS
Year Built 1994
Annual Tax Amount $9,815
Lot Size 871 Sqft
Acres 0.02
Property Description
Under contract-accepting backup offers. Don't miss the opportunity to live in the highly desirable gated community of Village Gate. Located just steps off of South Howard and minutes from Bern's and all the restaurants of SOHO. Walk along beautiful Bayshore Blvd! This beautiful 3 bedroom 2.5 bath townhome will certainly impress even the most demanding Hyde Park buyer. Upon entry you will find high ceilings with custom recessed led lights, beautiful French Oak hardwood floors, plantation shutters. Downstairs is an open kitchen/dining/living room floor plan with the half bath off the foyer. In the updated kitchen are all Viking stainless steel appliances. The beautiful gas fireplace in the living room has a large TV mounted above it. Out the back French doors is a large, private Trex wood deck/patio. Go up the custom steel staircase to the top of the stairs to find the laundry area with full sized washer and dryer. The owner's suite contains a huge bedroom, dual sink ensuite bath with an updated stone walk in shower with multiple shower heads as well as rain-type shower. Two additional bedrooms, also with walk in closets and the redone hall bathroom. This bathroom has in imported Moroccan tile floor and new subway tile in the bath area. Ample parking with one car garage and reserved exterior parking as well as guest parking outside the gate. The sparkling community pool has a beautiful pavered deck area as well as covered space if you want to get out of the sun. In addition to the fabulous location, this community is also zoned for highly desired schools: Mitchell, Wilson and Plant.
Location
State FL
County Hillsborough
Community Village Gate Of Hyde Park A Co
Zoning PD
Interior
Interior Features High Ceilings, Kitchen/Family Room Combo, Master Bedroom Upstairs, Stone Counters, Thermostat, Walk-In Closet(s)
Heating Central
Cooling Central Air
Flooring Hardwood
Fireplaces Type Gas, Living Room
Furnishings Unfurnished
Fireplace true
Appliance Built-In Oven, Cooktop, Dishwasher, Disposal, Dryer, Refrigerator, Washer
Laundry Inside, Laundry Closet, Upper Level
Exterior
Exterior Feature Rain Gutters
Parking Features Garage Door Opener, On Street, Reserved
Garage Spaces 1.0
Community Features Buyer Approval Required, Deed Restrictions, Gated Community - No Guard, Pool
Utilities Available Cable Connected, Electricity Connected, Public, Sewer Connected
Roof Type Shingle
Attached Garage true
Garage true
Private Pool No
Building
Story 2
Entry Level Two
Foundation Slab
Sewer Public Sewer
Water Public
Structure Type Block, Wood Frame
New Construction false
Construction Status Financing,Inspections
Schools
Elementary Schools Mitchell-Hb
Middle Schools Wilson-Hb
High Schools Plant-Hb
Others
Pets Allowed Breed Restrictions, Number Limit
HOA Fee Include Pool, Escrow Reserves Fund, Maintenance Structure, Maintenance Grounds, Pool, Trash, Water
Senior Community Yes
Ownership Condominium
Monthly Total Fees $500
Acceptable Financing Cash, Conventional, FHA, VA Loan
Membership Fee Required None
Listing Terms Cash, Conventional, FHA, VA Loan
Num of Pet 2
Special Listing Condition None
Read Less Info
Want to know what your home might be worth? Contact us for a FREE valuation!

Our team is ready to help you sell your home for the highest possible price ASAP

© 2024 My Florida Regional MLS DBA Stellar MLS. All Rights Reserved.
Bought with ENGEL & VOLKERS ST. PETE

"My job is to find and attract mastery-based agents to the office, protect the culture, and make sure everyone is happy! "
11923 Oak Trail Way, Richey, Florida, 34668, United States






