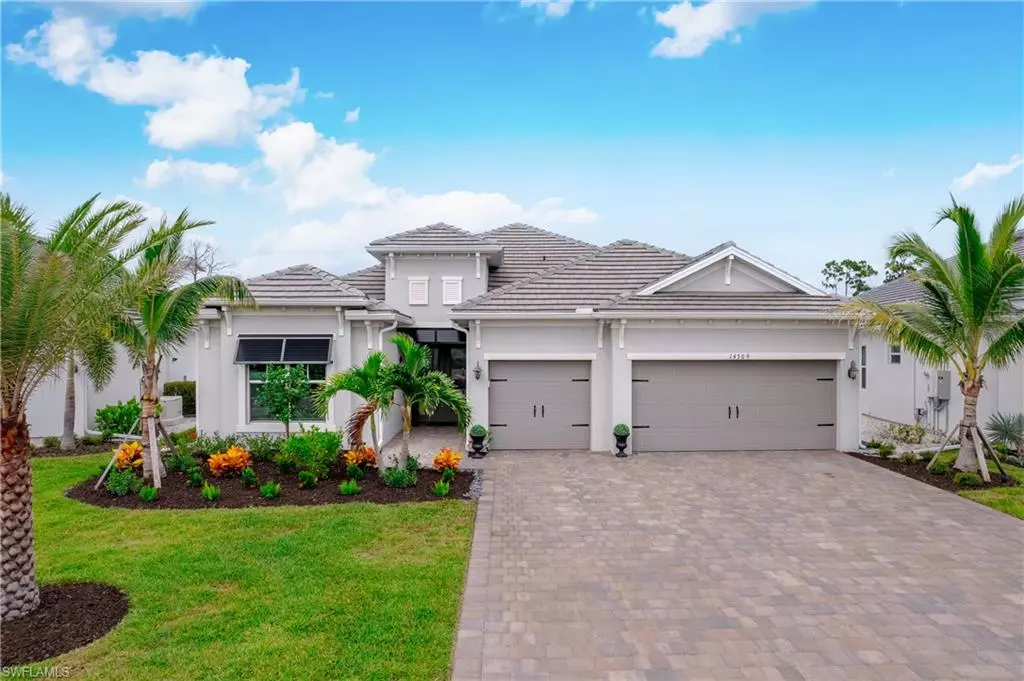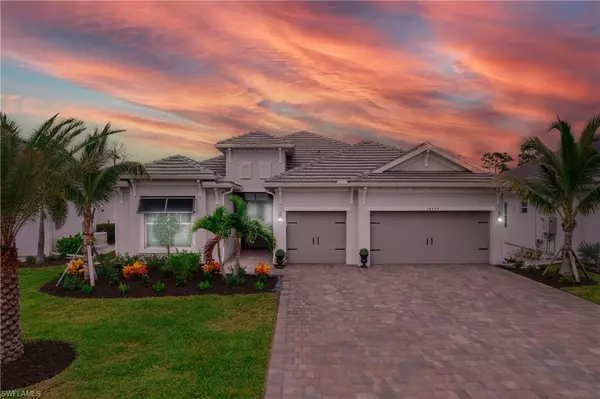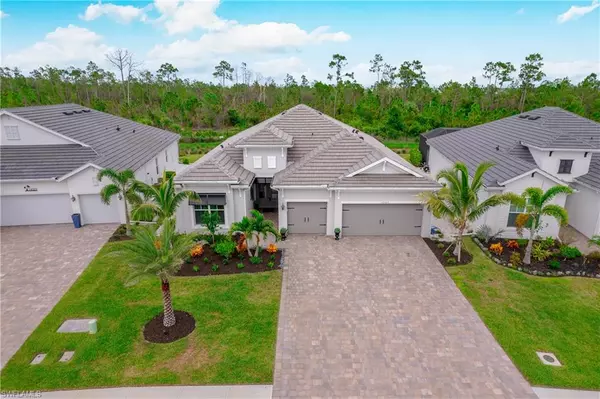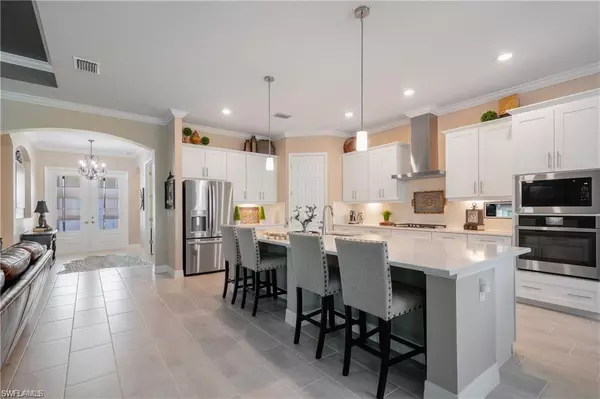$1,000,000
$1,029,000
2.8%For more information regarding the value of a property, please contact us for a free consultation.
3 Beds
3 Baths
2,445 SqFt
SOLD DATE : 08/31/2023
Key Details
Sold Price $1,000,000
Property Type Single Family Home
Sub Type Single Family Residence
Listing Status Sold
Purchase Type For Sale
Square Footage 2,445 sqft
Price per Sqft $408
Subdivision Vista Wildblue
MLS Listing ID 223051728
Sold Date 08/31/23
Bedrooms 3
Full Baths 3
HOA Fees $366/qua
HOA Y/N Yes
Originating Board Naples
Year Built 2022
Annual Tax Amount $3,348
Tax Year 2022
Lot Size 9,330 Sqft
Acres 0.2142
Property Description
Price adjustment! This beautifully designed residence perfectly blends modern elegance and comfortable living. As you enter, you are greeted by a spacious and inviting foyer that leads to the open-concept living area. The well-appointed kitchen features high-end appliances, sleek countertops, and ample storage space, making it a chef's dream. The adjacent dining area is perfect for hosting family gatherings or entertaining friends. The home boasts a generous master suite with a luxurious en-suite bathroom, providing a private retreat for relaxation. Additional bedrooms offer plenty of space for family members or guests, and the well-appointed bathrooms are designed with both style and functionality in mind. Step outside to the backyard oasis, where you'll find a covered patio and a sparkling swimming pool, creating an ideal setting for outdoor entertaining and enjoying the Florida sunshine. The meticulously landscaped yard provides a tranquil ambiance and enhances the overall beauty of the property. This property also features a whole home generator! This home is conveniently located, offering easy access to shopping, dining, entertainment, and major transportation routes.
Location
State FL
County Lee
Area Wildblue
Zoning MPD
Rooms
Bedroom Description First Floor Bedroom
Dining Room Dining - Living
Kitchen Gas Available, Pantry
Interior
Interior Features French Doors, Laundry Tub, Pantry, Smoke Detectors, Tray Ceiling(s), Walk-In Closet(s)
Heating Central Electric
Flooring Tile
Equipment Auto Garage Door, Cooktop - Gas, Dishwasher, Dryer, Microwave, Refrigerator/Freezer, Security System, Smoke Detector, Washer
Furnishings Unfurnished
Fireplace No
Appliance Gas Cooktop, Dishwasher, Dryer, Microwave, Refrigerator/Freezer, Washer
Heat Source Central Electric
Exterior
Parking Features Driveway Paved, Attached
Garage Spaces 3.0
Pool Community, Pool/Spa Combo, Below Ground, Concrete, Gas Heat, Salt Water, Screen Enclosure
Community Features Clubhouse, Park, Pool, Fitness Center, Lakefront Beach, Restaurant, Sidewalks, Street Lights, Tennis Court(s), Gated
Amenities Available Basketball Court, Beach - Private, Beach Club Included, Beauty Salon, Bike And Jog Path, Bocce Court, Clubhouse, Community Boat Dock, Community Boat Ramp, Park, Pool, Community Room, Spa/Hot Tub, Fitness Center, Hobby Room, Internet Access, Lakefront Beach, Marina, Pickleball, Private Membership, Restaurant, Sauna, Sidewalk, Streetlight, Tennis Court(s), Underground Utility
Waterfront Description None
View Y/N Yes
View Preserve
Roof Type Tile
Street Surface Paved
Total Parking Spaces 3
Garage Yes
Private Pool Yes
Building
Lot Description Oversize
Building Description Concrete Block,Stucco, DSL/Cable Available
Story 1
Water Central, Reverse Osmosis - Partial House, Softener
Architectural Style Florida, Traditional, Single Family
Level or Stories 1
Structure Type Concrete Block,Stucco
New Construction No
Others
Pets Allowed Limits
Senior Community No
Tax ID 17-46-26-L3-13000.4170
Ownership Single Family
Security Features Security System,Smoke Detector(s),Gated Community
Num of Pet 3
Read Less Info
Want to know what your home might be worth? Contact us for a FREE valuation!

Our team is ready to help you sell your home for the highest possible price ASAP

Bought with SWF Premium Real Estate LLC
"My job is to find and attract mastery-based agents to the office, protect the culture, and make sure everyone is happy! "
11923 Oak Trail Way, Richey, Florida, 34668, United States






