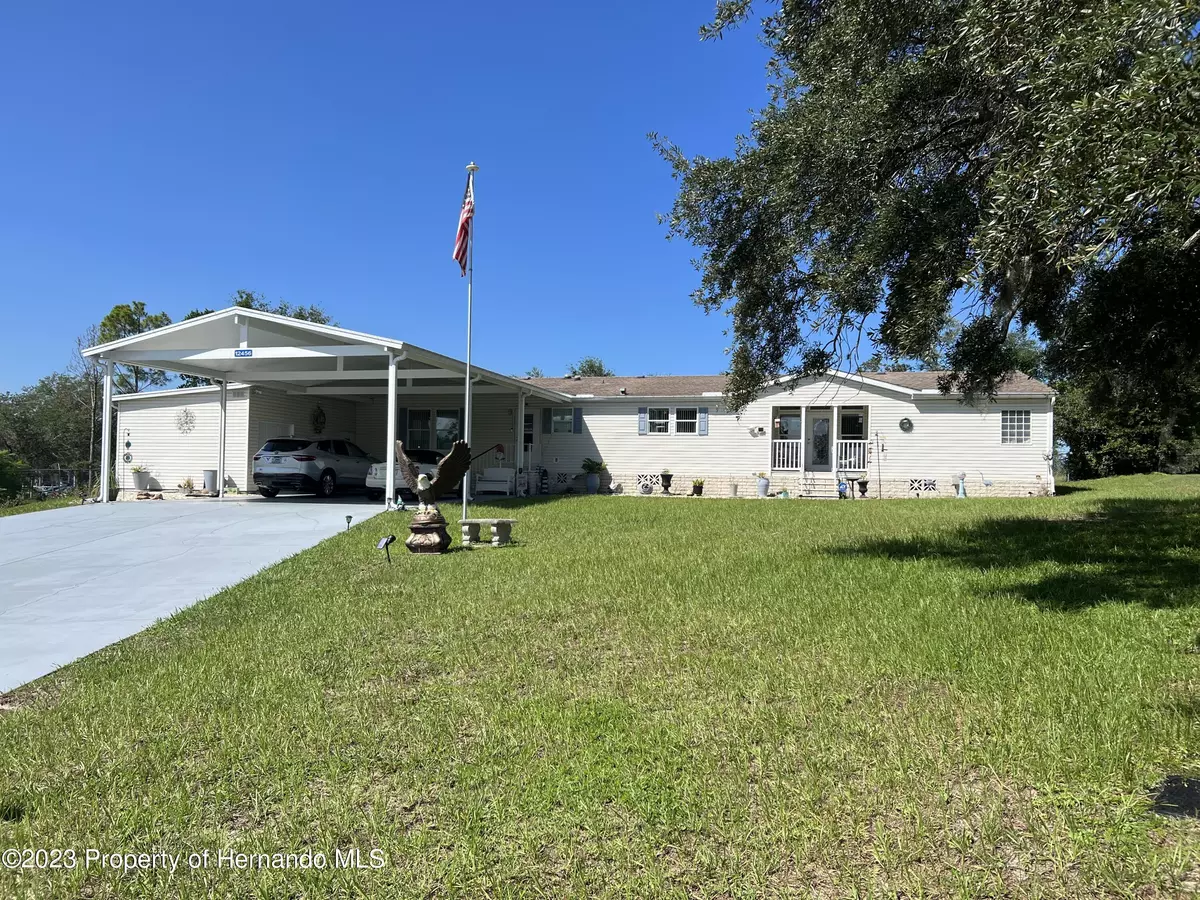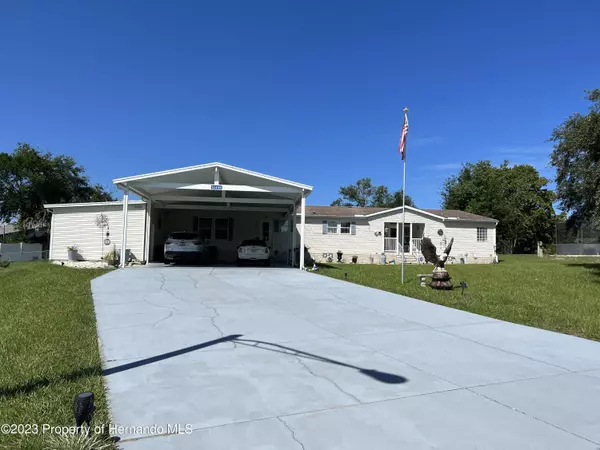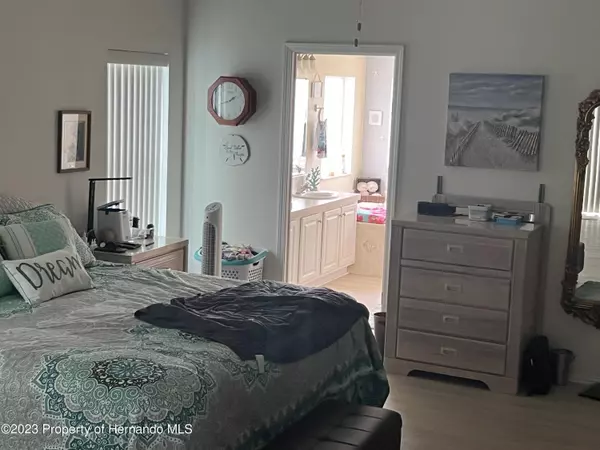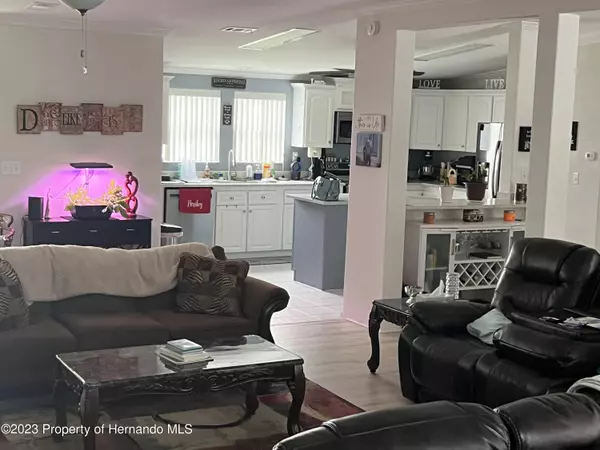$325,000
$339,900
4.4%For more information regarding the value of a property, please contact us for a free consultation.
3 Beds
2 Baths
2,960 SqFt
SOLD DATE : 09/06/2023
Key Details
Sold Price $325,000
Property Type Manufactured Home
Sub Type Manufactured Home
Listing Status Sold
Purchase Type For Sale
Square Footage 2,960 sqft
Price per Sqft $109
Subdivision High Point Mh Sub Un 4
MLS Listing ID 2232960
Sold Date 09/06/23
Style Ranch
Bedrooms 3
Full Baths 2
HOA Fees $45/mo
HOA Y/N Yes
Originating Board Hernando County Association of REALTORS®
Year Built 2003
Annual Tax Amount $4,757
Tax Year 2022
Lot Size 0.476 Acres
Acres 0.48
Property Description
GORGEOUS only begins to describe this TRIPLE WIDE manufactured home. With a SPRAWLING OPEN FLOOR PLAN!! An INGROUND SPARKILING POOL, located inside a screen enclosure the entire length of the home. High ceilings, 3 BEDROOM split plan. VINYL PLANK easy care flooring,
TANKLESS NEW WATER HEATER, new ceiling fans throughout, White VINYL PRIVACY FENCING, oversized LAUNDRY/MUDROOM.
Kitchen features an island and separate breakfast bar with tons of storage and cabinetry.
The MASTER ENSUITE FEATURES A SPA TUB, SEPERATE WALK-IN SHOWER AND DOUBLE VANITIES. Included in the master suite is where you will find ANYONES DREAM OVERSIZED WALK-IN CLOSET.
The MASTER BEDROOM IS OVERSIZED ALSO.
Located in the ever popular community of HIGHPOINT. A 55 PLUS COMMUNITY...You own the land and with barely there hoa fees. Why live anywhere else????
Location
State FL
County Hernando
Community High Point Mh Sub Un 4
Zoning R1-MH
Direction Cortez Blvd to High Point Blvd into community. Take right on High Point Blvd to right on Harker Street. Home on right.
Interior
Interior Features Breakfast Bar, Ceiling Fan(s), Double Vanity, Kitchen Island, Open Floorplan, Primary Bathroom -Tub with Separate Shower, Primary Downstairs, Vaulted Ceiling(s), Walk-In Closet(s), Split Plan
Heating Central, Electric
Cooling Central Air, Electric
Flooring Laminate, Tile, Wood
Appliance Dishwasher, Dryer, Electric Oven, Microwave, Washer
Exterior
Exterior Feature ExteriorFeatures
Garage Attached
Carport Spaces 4
Fence Chain Link, Privacy
Utilities Available Cable Available, Electricity Available
Amenities Available Clubhouse, Dog Park, Golf Course, Pool, RV/Boat Storage, Shuffleboard Court, Tennis Court(s), Other
View Y/N No
Porch Front Porch, Patio
Garage No
Building
Story 1
Water Public
Architectural Style Ranch
Level or Stories 1
New Construction No
Schools
Elementary Schools Pine Grove
Middle Schools West Hernando
High Schools Central
Others
Senior Community Yes
Tax ID R29 222 18 2530 0290 0210
Acceptable Financing Cash, Conventional, FHA, VA Loan
Listing Terms Cash, Conventional, FHA, VA Loan
Read Less Info
Want to know what your home might be worth? Contact us for a FREE valuation!

Our team is ready to help you sell your home for the highest possible price ASAP

"My job is to find and attract mastery-based agents to the office, protect the culture, and make sure everyone is happy! "
11923 Oak Trail Way, Richey, Florida, 34668, United States






