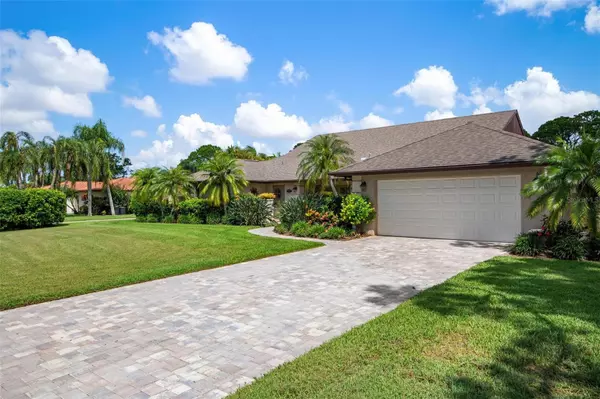$799,000
$825,000
3.2%For more information regarding the value of a property, please contact us for a free consultation.
4 Beds
3 Baths
3,365 SqFt
SOLD DATE : 09/06/2023
Key Details
Sold Price $799,000
Property Type Single Family Home
Sub Type Single Family Residence
Listing Status Sold
Purchase Type For Sale
Square Footage 3,365 sqft
Price per Sqft $237
Subdivision Meadows The
MLS Listing ID A4576339
Sold Date 09/06/23
Bedrooms 4
Full Baths 3
Construction Status Inspections
HOA Fees $178/ann
HOA Y/N Yes
Originating Board Stellar MLS
Year Built 1979
Annual Tax Amount $4,617
Lot Size 0.330 Acres
Acres 0.33
Property Description
This fabulous home with lush gardens immediately captures your attention when you enter the double, designer glass front doors! You are welcomed into this spacious, light-filled home; with vaulted ceilings, which enhance the beauty of the interior. This home is a "showstopper" with its landscaping, lovely private backyard, with heated pool and patio. This home has plenty of room for entertaining family & friends! The updated kitchen showcases granite counters, wood cabinets and stainless appliances. The baths give you that serene feeling, enhanced by a garden view. As you tour the backyard, privacy is a main attraction with heated pool, lush landscaping, and fenced backyard. A private gate makes easy access to Butterfly Lake, plus 14 miles of walking and bike trails. The magnificent, weeping bottle brush tree offers a serene accent to the backyard, along with garden beds of tropical flowers and plants. This home even includes a golf cart door! No wonder The Meadows has been top ranked as one of The Most Desirable neighborhood communities in the USA! The Meadows Country Club offers three, 18-hole golf courses, a top tennis complex with 17 Har-Tru courts, a Jr. Olympic swimming pool with spa, fitness center, pro shops and three dining venues, plus miles of biking and walking trails. The Meadows is an award-winning neighborhood on 1,650 lush acres with 80 lakes and wildlife preserves and is convenient to cultural activities, beaches, restaurants, and shopping. The HOA includes access to the fitness center, pickle ball courts, social activities, and other services.
Location
State FL
County Sarasota
Community Meadows The
Zoning RSF2
Rooms
Other Rooms Family Room, Formal Dining Room Separate, Great Room
Interior
Interior Features Ceiling Fans(s), Eat-in Kitchen, High Ceilings, Master Bedroom Main Floor, Open Floorplan, Solid Surface Counters, Solid Wood Cabinets, Split Bedroom, Vaulted Ceiling(s), Walk-In Closet(s)
Heating Electric
Cooling Central Air
Flooring Carpet, Ceramic Tile
Furnishings Unfurnished
Fireplace false
Appliance Dishwasher, Disposal, Electric Water Heater, Microwave, Range, Refrigerator
Laundry Inside, Laundry Room
Exterior
Exterior Feature Rain Gutters, Sidewalk, Sliding Doors, Sprinkler Metered
Parking Features Covered, Driveway, Garage Door Opener, Golf Cart Parking
Garage Spaces 2.0
Fence Other
Pool Heated, In Ground, Screen Enclosure, Solar Heat
Community Features Association Recreation - Owned, Clubhouse, Deed Restrictions, Fitness Center, Golf Carts OK, Golf, Lake, Park, Playground, Restaurant, Sidewalks, Special Community Restrictions, Tennis Courts
Utilities Available Cable Available, Electricity Connected, Public
Amenities Available Clubhouse, Fence Restrictions, Fitness Center, Golf Course, Pickleball Court(s), Playground, Pool, Tennis Court(s), Trail(s)
Roof Type Shingle
Porch Covered, Patio, Screened
Attached Garage true
Garage true
Private Pool Yes
Building
Lot Description Cul-De-Sac
Story 1
Entry Level One
Foundation Slab
Lot Size Range 1/4 to less than 1/2
Sewer Public Sewer
Water Public
Architectural Style Traditional
Structure Type Stucco, Wood Frame
New Construction false
Construction Status Inspections
Others
Pets Allowed Breed Restrictions, Yes
HOA Fee Include Common Area Taxes, Pool, Maintenance Structure, Management, Pool, Recreational Facilities
Senior Community No
Ownership Fee Simple
Monthly Total Fees $178
Acceptable Financing Cash, Conventional
Membership Fee Required Required
Listing Terms Cash, Conventional
Special Listing Condition None
Read Less Info
Want to know what your home might be worth? Contact us for a FREE valuation!

Our team is ready to help you sell your home for the highest possible price ASAP

© 2024 My Florida Regional MLS DBA Stellar MLS. All Rights Reserved.
Bought with PREMIER SOTHEBYS INTL REALTY
"My job is to find and attract mastery-based agents to the office, protect the culture, and make sure everyone is happy! "
11923 Oak Trail Way, Richey, Florida, 34668, United States






