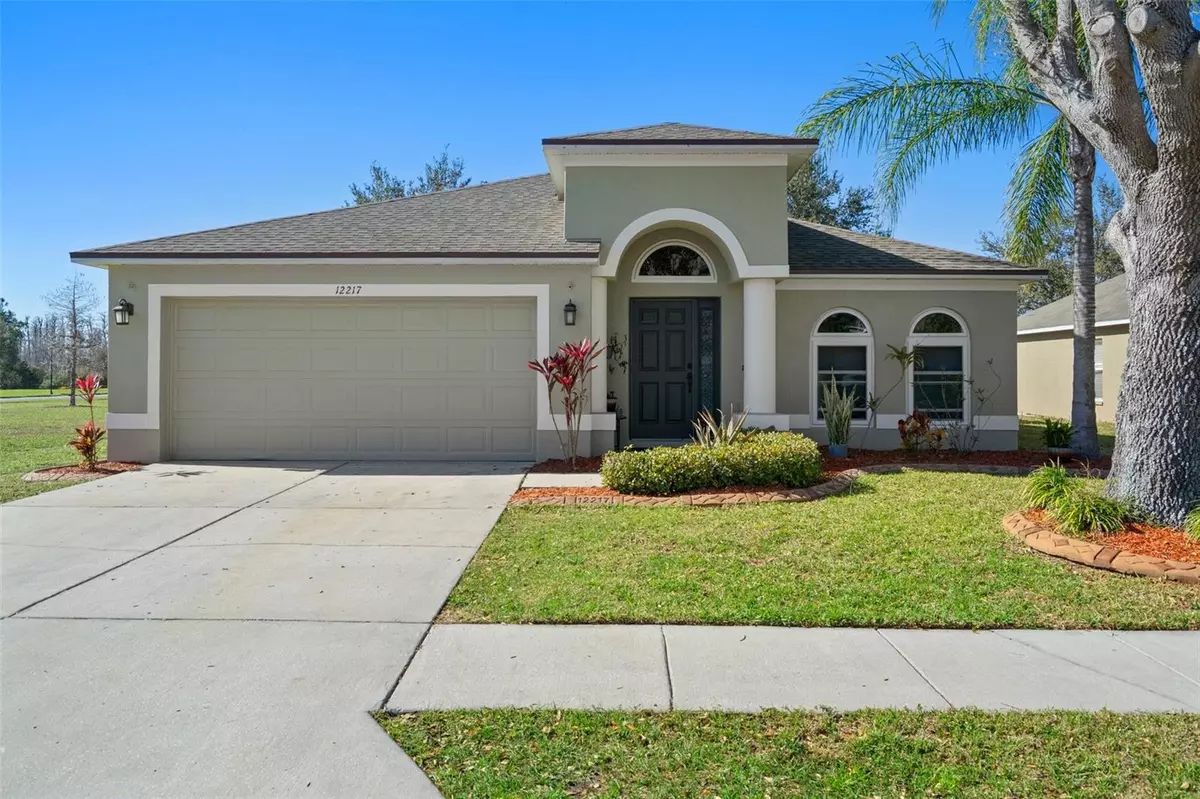$370,000
$370,000
For more information regarding the value of a property, please contact us for a free consultation.
4 Beds
2 Baths
1,995 SqFt
SOLD DATE : 09/11/2023
Key Details
Sold Price $370,000
Property Type Single Family Home
Sub Type Single Family Residence
Listing Status Sold
Purchase Type For Sale
Square Footage 1,995 sqft
Price per Sqft $185
Subdivision Verandahs
MLS Listing ID A4561669
Sold Date 09/11/23
Bedrooms 4
Full Baths 2
Construction Status Inspections
HOA Fees $48/mo
HOA Y/N Yes
Originating Board Stellar MLS
Year Built 2006
Annual Tax Amount $3,109
Lot Size 7,405 Sqft
Acres 0.17
Property Description
Located in Verandahs, a Lennar gated subdivision is this single story, 4 bedroom, 2 bath, 2 car garage home located on a corner lot with a pond view! A formal living and dining room welcomes you as you enter. Large open kitchen/family room combo which opens to a spacious covered screened lanai. Light and bright, 19-in title throughout living areas. Architectural delights. Kitchen with center island, separate coffee bar, plenty of workspace and cabinets. Master suite features a large walk-in closet and a French door that leads out to the screened lanai. Master bath includes a double sink vanity, garden tub, walk-in shower and separate washroom. Three secondary bedrooms share a second bath with dual vanity and tub/shower combo. Inside laundry. Come sit on your covered screened lanai overlooking the serene view of the pond for a relaxing afternoon. Enjoy a night of grilling out on your pavered back porch or roasting marshmallows over the fit pit. Your backyard is fully fenced and has plenty of room for a boat, jet skis or even play area and room enough for your domestic animals to run. Low association fees of $50 per mo. include community pool, cabana & playground. Low CDD fees. Conveniently located to Suncoast Parkway & US41 for easy access to Tampa, restaurants, shopping, medical and entertainment. Newer with in the last 2 years: Roof, water purifier/softener system, hurricane rated double pane/double hung windows. Kitchen and master bath remodel. Most appliances. Painted exterior. AC was updated with infrared light and HEPA filter. New water heater.
Location
State FL
County Pasco
Community Verandahs
Zoning MPUD
Interior
Interior Features Ceiling Fans(s), Eat-in Kitchen, High Ceilings, Kitchen/Family Room Combo, Living Room/Dining Room Combo, Master Bedroom Main Floor, Open Floorplan, Solid Surface Counters, Solid Wood Cabinets, Thermostat
Heating Central, Electric
Cooling Central Air
Flooring Carpet, Laminate, Tile
Fireplace false
Appliance Dishwasher, Microwave, Range, Refrigerator
Laundry Inside, Laundry Room
Exterior
Exterior Feature French Doors, Lighting, Sliding Doors
Parking Features Driveway
Garage Spaces 2.0
Community Features Clubhouse, Fitness Center, Gated, Playground, Pool
Utilities Available BB/HS Internet Available, Cable Available, Electricity Connected, Phone Available, Street Lights
Roof Type Shingle
Porch Rear Porch, Screened
Attached Garage true
Garage true
Private Pool No
Building
Story 1
Entry Level One
Foundation Slab
Lot Size Range 0 to less than 1/4
Sewer Public Sewer
Water Public
Architectural Style Ranch
Structure Type Block, Stucco
New Construction false
Construction Status Inspections
Schools
Elementary Schools Moon Lake-Po
Middle Schools Crews Lake Middle-Po
High Schools Fivay High-Po
Others
Pets Allowed Number Limit
HOA Fee Include Pool, Security
Senior Community No
Ownership Fee Simple
Monthly Total Fees $48
Acceptable Financing Cash, Conventional, FHA, VA Loan
Membership Fee Required Required
Listing Terms Cash, Conventional, FHA, VA Loan
Num of Pet 4
Special Listing Condition None
Read Less Info
Want to know what your home might be worth? Contact us for a FREE valuation!

Our team is ready to help you sell your home for the highest possible price ASAP

© 2025 My Florida Regional MLS DBA Stellar MLS. All Rights Reserved.
Bought with BHHS FLORIDA PROPERTIES GROUP
"My job is to find and attract mastery-based agents to the office, protect the culture, and make sure everyone is happy! "
11923 Oak Trail Way, Richey, Florida, 34668, United States






