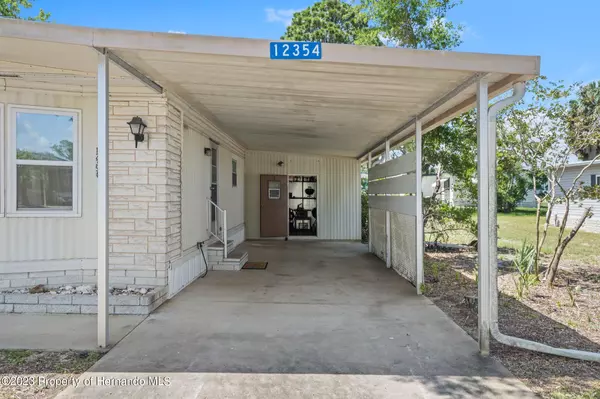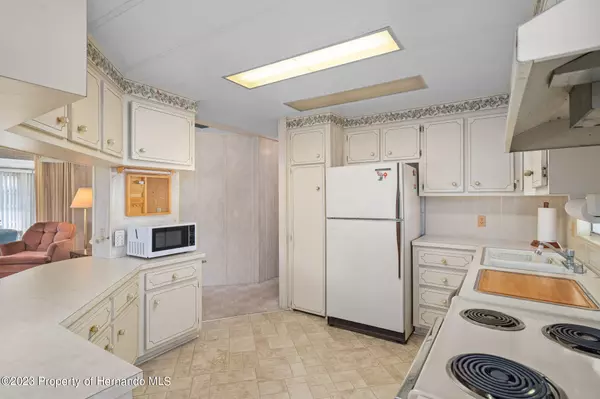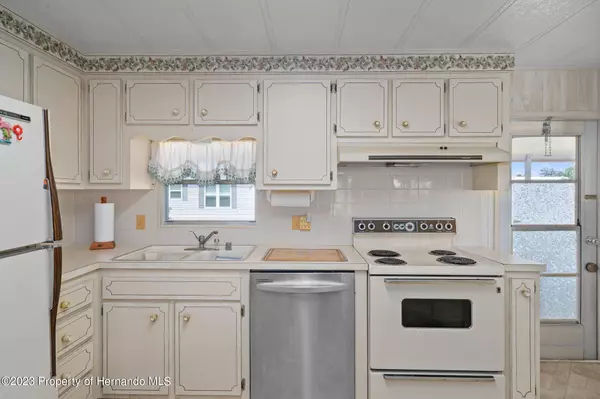$156,000
$159,900
2.4%For more information regarding the value of a property, please contact us for a free consultation.
2 Beds
2 Baths
1,152 SqFt
SOLD DATE : 09/11/2023
Key Details
Sold Price $156,000
Property Type Manufactured Home
Sub Type Manufactured Home
Listing Status Sold
Purchase Type For Sale
Square Footage 1,152 sqft
Price per Sqft $135
Subdivision High Point Mh Sub Un 4
MLS Listing ID 2232223
Sold Date 09/11/23
Style Ranch
Bedrooms 2
Full Baths 2
HOA Fees $43/mo
HOA Y/N Yes
Originating Board Hernando County Association of REALTORS®
Year Built 1982
Annual Tax Amount $1,481
Tax Year 2022
Lot Size 7,500 Sqft
Acres 0.17
Property Description
ACTIVE WITH CONTRACT... BACK-UP OFFERS ACCEPTED!! Welcome Home to this 2bed/2bath home located in the 55+ High Point Community, where you own the land. Nice Kitchen with plenty of cabinets, separate dining room with built-in storage, nice size living area, master bedroom with walk in closet and private bath, enclosed sun room, large utility storage. BRAND NEW HVAC, double pain windows in the front. and partially furnished and the Golf Cart conveys. So much to do in this community, Tennis Courts, Clubhouse, Pool, Shuffleboards, and so much more with low HOA fees.
Location
State FL
County Hernando
Community High Point Mh Sub Un 4
Zoning PDP (MF)
Direction From FL 50/Cortez Blvd, enter the High Point Community, stay on Highpoint Blvd to right on Conde Drive to left on George Drive
Interior
Heating Central, Electric
Cooling Central Air, Electric
Flooring Carpet, Vinyl
Appliance Dishwasher, Dryer, Electric Oven, Refrigerator, Washer
Exterior
Exterior Feature ExteriorFeatures
Carport Spaces 1
Utilities Available Cable Available, Electricity Available
Amenities Available Clubhouse, Golf Course, Pool, RV/Boat Storage, Shuffleboard Court, Tennis Court(s), Other
View Y/N No
Garage No
Building
Story 1
Water Public
Architectural Style Ranch
Level or Stories 1
New Construction No
Schools
Elementary Schools Pine Grove
Middle Schools West Hernando
High Schools Central
Others
Senior Community Yes
Tax ID R29 222 18 2530 0300 0080
Acceptable Financing Cash, Conventional
Listing Terms Cash, Conventional
Read Less Info
Want to know what your home might be worth? Contact us for a FREE valuation!

Our team is ready to help you sell your home for the highest possible price ASAP

"My job is to find and attract mastery-based agents to the office, protect the culture, and make sure everyone is happy! "
11923 Oak Trail Way, Richey, Florida, 34668, United States






