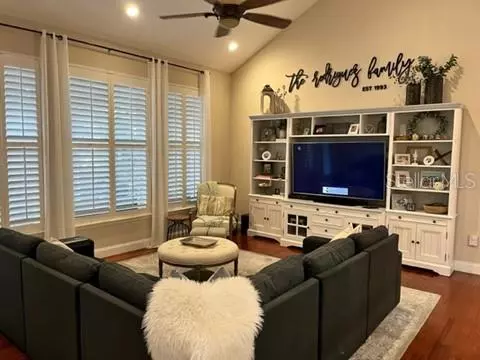$910,000
$939,000
3.1%For more information regarding the value of a property, please contact us for a free consultation.
4 Beds
4 Baths
3,115 SqFt
SOLD DATE : 09/08/2023
Key Details
Sold Price $910,000
Property Type Single Family Home
Sub Type Single Family Residence
Listing Status Sold
Purchase Type For Sale
Square Footage 3,115 sqft
Price per Sqft $292
Subdivision Westchase-Westpark Village
MLS Listing ID U8202902
Sold Date 09/08/23
Bedrooms 4
Full Baths 3
Half Baths 1
Construction Status Appraisal,Financing,Inspections
HOA Fees $26/ann
HOA Y/N Yes
Originating Board Stellar MLS
Year Built 2000
Annual Tax Amount $6,246
Lot Size 5,662 Sqft
Acres 0.13
Lot Dimensions 50x115
Property Description
WEST PARK VILLAGE GEM! Beautifully designed Craftsman style home located on one of the most desirable streets in The Village. This home has a total of 3115 square feet and includes 4 bedrooms, 3 ½ baths, an office, a loft and 3 car garage. The inviting front porch welcomes you into the home and provides peaceful lake views from the front porch swing. Upon entering the home you will be welcomed by a large foyer with vaulted ceilings and warm, rich wood floors. A spacious office and ½ bath to your left and a formal living room to your right. The floor plan flows both aesthetically and functionally and is light and bright with recessed lighting throughout and plantation shutters on all
windows. Enjoy cooking in the open concept, gourmet kitchen with granite counters, recessed and pendant lighting, 42” wood cabinets and Bosch gas stove. Kitchen also includes an eat in area with window bench seating and a massive walk-in pantry. Oversized downstairs master bedroom is an owners retreat with newly remodeled en-suite to include frameless shower, freestanding tub, custom vanity, quartz countertop and custom walk-in closet. Upstairs are three additional bedrooms, a jack and jill bathroom, additional bathroom and large loft area perfect for playroom or game room. Outdoor living space to enjoy includes screened in pavered patio and professionally landscaped, fully fenced backyard. Additional features include 4 year old roof, 3 Nest thermostats, tankless gas water heater, french drain irrigation system, and fully wired house alarm. Enjoy the village lifestyle, walk to restaurants, bars, gyms, coffee shops and more. Also included is access to Westchase community parks, playgrounds, swimming pools, basketball courts, tennis and pickleball courts and nature trails. Located in highly desirable school district to include Westchase Elementary School, Davison Middle and Alonso High School.
Location
State FL
County Hillsborough
Community Westchase-Westpark Village
Zoning PD
Rooms
Other Rooms Den/Library/Office, Formal Dining Room Separate, Inside Utility, Loft
Interior
Interior Features Cathedral Ceiling(s), Ceiling Fans(s), Eat-in Kitchen, Master Bedroom Main Floor, Solid Surface Counters, Solid Wood Cabinets, Stone Counters, Thermostat, Walk-In Closet(s), Window Treatments
Heating Heat Pump
Cooling Central Air
Flooring Tile, Wood
Furnishings Unfurnished
Fireplace false
Appliance Dishwasher, Disposal, Electric Water Heater, Range Hood, Refrigerator
Laundry Inside
Exterior
Exterior Feature Irrigation System
Garage Driveway, Garage Door Opener, Off Street
Garage Spaces 3.0
Fence Fenced
Community Features Deed Restrictions, Golf, Park, Playground, Pool, Sidewalks
Utilities Available BB/HS Internet Available, Cable Connected, Electricity Connected, Phone Available, Public, Sewer Connected, Street Lights, Water Connected
View Y/N 1
Roof Type Shingle
Porch Covered, Front Porch, Patio
Attached Garage true
Garage true
Private Pool No
Building
Lot Description Landscaped, Near Golf Course, Paved
Story 2
Entry Level Two
Foundation Slab
Lot Size Range 0 to less than 1/4
Sewer Public Sewer
Water Public
Architectural Style Craftsman
Structure Type Wood Frame
New Construction false
Construction Status Appraisal,Financing,Inspections
Schools
Elementary Schools Westchase-Hb
Middle Schools Davidsen-Hb
High Schools Alonso-Hb
Others
Pets Allowed Yes
Senior Community No
Ownership Fee Simple
Monthly Total Fees $26
Acceptable Financing Cash, Conventional, FHA, VA Loan
Membership Fee Required Required
Listing Terms Cash, Conventional, FHA, VA Loan
Special Listing Condition None
Read Less Info
Want to know what your home might be worth? Contact us for a FREE valuation!

Our team is ready to help you sell your home for the highest possible price ASAP

© 2024 My Florida Regional MLS DBA Stellar MLS. All Rights Reserved.
Bought with CHARLES RUTENBERG REALTY ORLANDO

"My job is to find and attract mastery-based agents to the office, protect the culture, and make sure everyone is happy! "
11923 Oak Trail Way, Richey, Florida, 34668, United States






