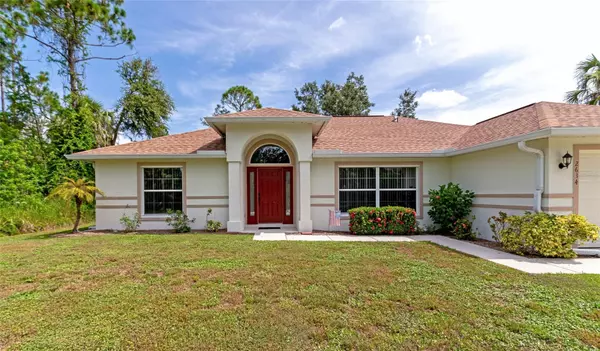$360,000
$369,000
2.4%For more information regarding the value of a property, please contact us for a free consultation.
3 Beds
2 Baths
1,847 SqFt
SOLD DATE : 09/15/2023
Key Details
Sold Price $360,000
Property Type Single Family Home
Sub Type Single Family Residence
Listing Status Sold
Purchase Type For Sale
Square Footage 1,847 sqft
Price per Sqft $194
Subdivision Port Charlotte Sub 06
MLS Listing ID A4576371
Sold Date 09/15/23
Bedrooms 3
Full Baths 2
HOA Y/N No
Originating Board Stellar MLS
Year Built 2006
Annual Tax Amount $2,725
Lot Size 10,018 Sqft
Acres 0.23
Property Description
Welcome to this spectacular "2006" built home with 3 bedrooms, 2 bathrooms, and a 2-car garage. Enjoy a newer roof (1 yr) and a versatile bonus room with double French doors that can be an office, hobby room, or 4th bedroom. The home features a water purification reverse osmosis system for clean water throughout. Hurricane shutters, sunshield, and a freshly painted front entry offer added protection and curb appeal. Updates include newer A/C, stove, microwave, thermostat, and hot water heater. Inside, you'll find an open floor plan with cathedral ceilings, vinyl wood flooring, and charming French windows. The kitchen boasts a brand new quartz breakfast bar, solid wood cabinetry, and stylish details. The master bedroom offers a walk-in shower, while the guest bathroom has been beautifully updated. A spacious laundry room, complete with washer and dryer, adds convenience. The fenced private yard is perfect for pets or children. The location provides easy access to shopping, schools, I-75, US-41, and Gulf beaches. Enjoy the Atlanta Braves spring training facility and nearby boat ramps and parks. Don't miss this exceptional home!
Location
State FL
County Sarasota
Community Port Charlotte Sub 06
Zoning RSF2
Rooms
Other Rooms Bonus Room
Interior
Interior Features Ceiling Fans(s), Open Floorplan, Solid Wood Cabinets, Stone Counters, Thermostat, Walk-In Closet(s), Window Treatments
Heating Central
Cooling Central Air
Flooring Carpet, Ceramic Tile, Vinyl
Fireplace false
Appliance Dishwasher, Electric Water Heater, Microwave, Range, Refrigerator, Washer, Whole House R.O. System
Laundry Inside
Exterior
Exterior Feature French Doors, Hurricane Shutters
Parking Features Driveway, Garage Door Opener, Ground Level
Garage Spaces 2.0
Fence Fenced
Utilities Available Public
View Trees/Woods
Roof Type Shingle
Porch Covered, Rear Porch, Screened
Attached Garage true
Garage true
Private Pool No
Building
Story 1
Entry Level One
Foundation Slab
Lot Size Range 0 to less than 1/4
Sewer Septic Tank
Water Well
Structure Type Block
New Construction false
Schools
Elementary Schools Atwater Elementary
Middle Schools Woodland Middle School
High Schools North Port High
Others
Senior Community No
Ownership Fee Simple
Acceptable Financing Cash, Conventional, VA Loan
Listing Terms Cash, Conventional, VA Loan
Special Listing Condition None
Read Less Info
Want to know what your home might be worth? Contact us for a FREE valuation!

Our team is ready to help you sell your home for the highest possible price ASAP

© 2024 My Florida Regional MLS DBA Stellar MLS. All Rights Reserved.
Bought with ALL SEASONS REALTY LLC
"My job is to find and attract mastery-based agents to the office, protect the culture, and make sure everyone is happy! "
11923 Oak Trail Way, Richey, Florida, 34668, United States






