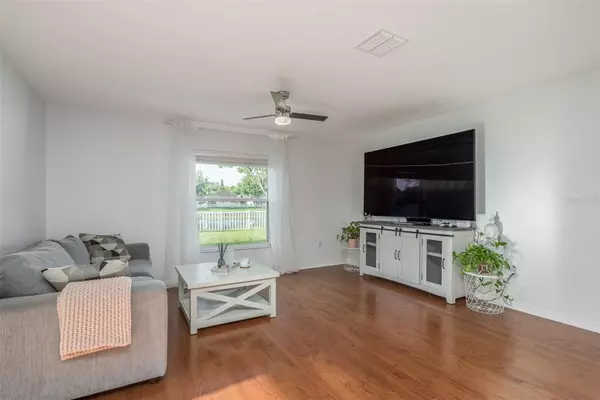$365,000
$369,980
1.3%For more information regarding the value of a property, please contact us for a free consultation.
3 Beds
3 Baths
1,810 SqFt
SOLD DATE : 09/20/2023
Key Details
Sold Price $365,000
Property Type Single Family Home
Sub Type Single Family Residence
Listing Status Sold
Purchase Type For Sale
Square Footage 1,810 sqft
Price per Sqft $201
Subdivision Verandahs
MLS Listing ID U8207210
Sold Date 09/20/23
Bedrooms 3
Full Baths 2
Half Baths 1
Construction Status Financing
HOA Fees $50/mo
HOA Y/N Yes
Originating Board Stellar MLS
Year Built 2010
Annual Tax Amount $3,586
Lot Size 6,969 Sqft
Acres 0.16
Property Description
Welcome to the beautiful, convenient Verandahs gated community. This stunning 2-story home with panoramic pond view offers 3 bedrooms, 2 1/2 bathrooms, and 2 car garage. The house offers a gorgeous entrance with 2 story high ceilings foyer. From there you will enter an open floor plan with the kitchen and dining room overlooking the large family room. Through the sliding glass doors, you are led into a fenced specious, and peaceful backyard that offers amazing views with stunning sunrises and sunsets, and plenty of birds and wildlife to watch. Upstairs you will find all 3 bedrooms and the convenience of the laundry room. 2 of the bedrooms offer a stunning pond view, The master bedroom offers a vaulted ceiling, a large walk-in closet, and a master bathroom with a garden tub and separate shower. The Verandahs community has a low association fee of $50 per month. Offers a community pool, a playground, a fitness center, a security guard, and a clubhouse. NO FLOOD INSURANCE NEEDED! The Verandas community is located minutes away from the Suncoast Parkway giving you quick access to cities like Tampa, St. Pete, Dade, Ocala &more, a short drive to Hudson Beach and convenient stores
Location
State FL
County Pasco
Community Verandahs
Zoning MPUD
Interior
Interior Features Ceiling Fans(s), Master Bedroom Upstairs, Thermostat, Vaulted Ceiling(s), Walk-In Closet(s)
Heating Central, Electric, Heat Pump
Cooling Central Air
Flooring Carpet, Tile, Wood
Fireplace false
Appliance Built-In Oven, Dishwasher, Microwave, Range, Refrigerator
Laundry Laundry Room, Upper Level
Exterior
Exterior Feature Irrigation System, Sliding Doors
Garage Spaces 2.0
Community Features Deed Restrictions, Gated Community - Guard, Playground, Pool, Sidewalks
Utilities Available Cable Available, Fiber Optics, Phone Available
Amenities Available Clubhouse, Fitness Center, Gated, Lobby Key Required, Playground, Pool, Security
View Y/N 1
View Water
Roof Type Shingle
Attached Garage true
Garage true
Private Pool No
Building
Story 2
Entry Level Two
Foundation Slab
Lot Size Range 0 to less than 1/4
Sewer Public Sewer
Water Public
Structure Type Block, Concrete, Stucco, Wood Frame
New Construction false
Construction Status Financing
Schools
Elementary Schools Moon Lake-Po
Middle Schools Crews Lake Middle-Po
High Schools Hudson High-Po
Others
Pets Allowed Number Limit, Yes
HOA Fee Include Pool, Pool, Private Road, Security
Senior Community No
Ownership Fee Simple
Monthly Total Fees $50
Acceptable Financing Cash, Conventional, FHA
Membership Fee Required Required
Listing Terms Cash, Conventional, FHA
Num of Pet 4
Special Listing Condition None
Read Less Info
Want to know what your home might be worth? Contact us for a FREE valuation!

Our team is ready to help you sell your home for the highest possible price ASAP

© 2025 My Florida Regional MLS DBA Stellar MLS. All Rights Reserved.
Bought with WATERMARK REALTY CO.
"My job is to find and attract mastery-based agents to the office, protect the culture, and make sure everyone is happy! "
11923 Oak Trail Way, Richey, Florida, 34668, United States






