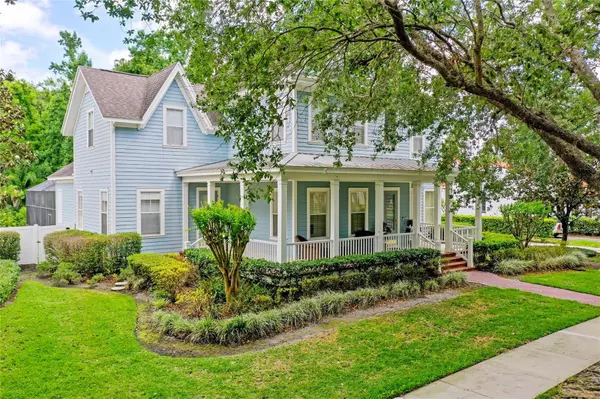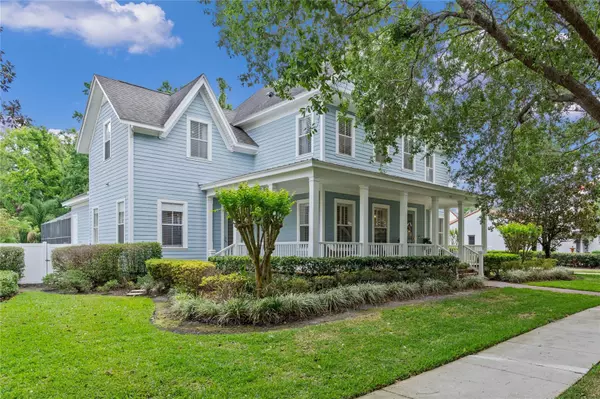$1,400,000
$1,595,000
12.2%For more information regarding the value of a property, please contact us for a free consultation.
6 Beds
7 Baths
4,440 SqFt
SOLD DATE : 09/27/2023
Key Details
Sold Price $1,400,000
Property Type Single Family Home
Sub Type Single Family Residence
Listing Status Sold
Purchase Type For Sale
Square Footage 4,440 sqft
Price per Sqft $315
Subdivision Celebration West Village
MLS Listing ID O6103428
Sold Date 09/27/23
Bedrooms 6
Full Baths 6
Half Baths 1
HOA Fees $97/qua
HOA Y/N Yes
Originating Board Stellar MLS
Year Built 1999
Annual Tax Amount $16,357
Lot Size 0.320 Acres
Acres 0.32
Lot Dimensions 105x134
Property Description
One or more photo(s) has been virtually staged. This gorgeous home is located on one of the most beautiful tree-lined streets in Celebration and it is only half a block away from the K-8 school! With its wraparound front porch, the inviting entrance hall, will make you feel at home right away. After the den and formal dining room, on your left, there is the double-door entrance primary bedroom on the first floor, featuring dual walk-in closets, as well as a spacious en-suite bathroom. The butler's pantry leads to a spacious kitchen, which opens to the large and bright family room with plenty of windows to the exquisite screened-in porch, sparkling heated pool & spa with lush views of the conservation area. There are 4 sizable bedrooms on the second floor, each one with its own en-suite bathroom. Above the oversized 3-car garage, there is one large bonus room with a separate bedroom & full bathroom. This home offers plenty of privacy, mature landscaping, long driveway, a 5-year-old roof, new hot water heater, newer pool pump. Seller is offering a carpet allowance.
Location
State FL
County Osceola
Community Celebration West Village
Zoning OPUD
Interior
Interior Features Ceiling Fans(s), Eat-in Kitchen, Kitchen/Family Room Combo, Master Bedroom Main Floor, Thermostat, Window Treatments
Heating Electric
Cooling Central Air
Flooring Carpet, Tile
Fireplace false
Appliance Dishwasher, Dryer, Microwave, Range, Refrigerator, Washer
Exterior
Exterior Feature Sidewalk
Garage Spaces 3.0
Pool In Ground, Screen Enclosure
Community Features Golf, Playground, Pool, Restaurant, Sidewalks
Utilities Available Cable Available, Electricity Connected, Water Connected
Roof Type Shingle
Attached Garage true
Garage true
Private Pool Yes
Building
Story 2
Entry Level Two
Foundation Slab
Lot Size Range 1/4 to less than 1/2
Builder Name ISSA
Sewer Public Sewer
Water Public
Structure Type Block
New Construction false
Schools
Elementary Schools Celebration K-8
Middle Schools Celebration K-8
High Schools Celebration High
Others
Pets Allowed Yes
Senior Community No
Ownership Fee Simple
Monthly Total Fees $97
Acceptable Financing Cash, Conventional
Membership Fee Required Required
Listing Terms Cash, Conventional
Special Listing Condition None
Read Less Info
Want to know what your home might be worth? Contact us for a FREE valuation!

Our team is ready to help you sell your home for the highest possible price ASAP

© 2025 My Florida Regional MLS DBA Stellar MLS. All Rights Reserved.
Bought with JASON MITCHELL REAL ESTATE FL
"My job is to find and attract mastery-based agents to the office, protect the culture, and make sure everyone is happy! "
11923 Oak Trail Way, Richey, Florida, 34668, United States






