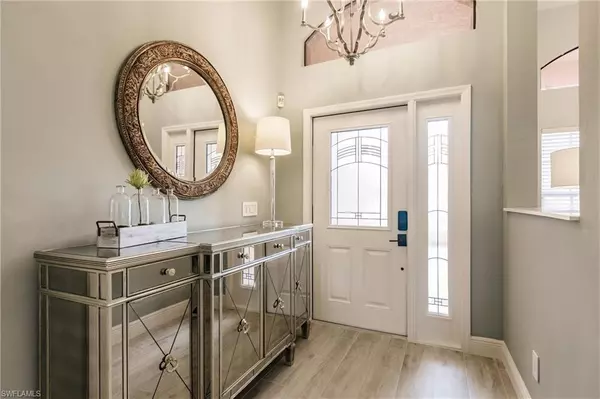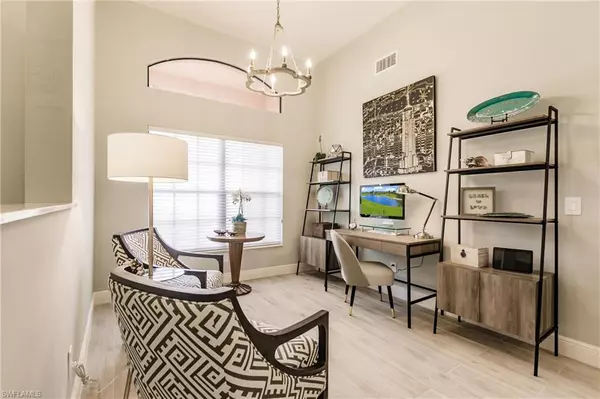$797,900
$798,900
0.1%For more information regarding the value of a property, please contact us for a free consultation.
3 Beds
2 Baths
1,843 SqFt
SOLD DATE : 09/27/2023
Key Details
Sold Price $797,900
Property Type Single Family Home
Sub Type Single Family Residence
Listing Status Sold
Purchase Type For Sale
Square Footage 1,843 sqft
Price per Sqft $432
Subdivision Hunters Ridge
MLS Listing ID 223056623
Sold Date 09/27/23
Style Florida
Bedrooms 3
Full Baths 2
HOA Y/N Yes
Originating Board Bonita Springs
Year Built 1994
Annual Tax Amount $2,864
Tax Year 2022
Lot Size 6,751 Sqft
Acres 0.155
Property Description
This beautiful 3 bed/2bath pool home oasis overlooking the pond and golf course has recently been renewed from head to toe with an eye to detail. The floorplan has been reconfigured to totally open up the living space with a massive kitchen island and magnificent great room that is unique to this community. It will truly feel so much bigger than the 1843sf the records reflect! Included in this masterful renovation are the custom bathroom remodels, laundry room upgrades, and so much more. You will absolutely love the new wall to wall porcelain plank flooring that is easy to maintain and timeless in nature. Hunters Ridge is one of those special places you can call home. There is golf membership included ($50k value), updated clubhouse with restaurant and sports bar, fitness center, community pool, and tennis/pickleball. Member only tee times are never an issue! It is located at exit 116 at 75 off Bonita Beach Rd. A short 10-20 minute drive to award winning beaches or RSW International Airport, it's close to an abundance of shopping and choice restaurants. Schedule an appointment to see why I tell people all they need to bring to this stunner is a toothbrush. Call today!
Location
State FL
County Lee
Area Bn12 - East Of I-75 South Of Cit
Zoning RPD
Rooms
Primary Bedroom Level Master BR Ground
Master Bedroom Master BR Ground
Dining Room Dining - Living
Kitchen Kitchen Island, Pantry
Interior
Interior Features Split Bedrooms, Great Room, Den - Study, Wired for Data, Cathedral Ceiling(s), Closet Cabinets, Custom Mirrors, Pantry, Vaulted Ceiling(s), Volume Ceiling, Walk-In Closet(s)
Heating Central Electric
Cooling Ceiling Fan(s), Central Electric
Flooring Tile
Window Features Single Hung, Shutters - Manual, Window Coverings
Appliance Dishwasher, Disposal, Dryer, Microwave, Range, Refrigerator/Icemaker, Self Cleaning Oven, Washer
Laundry Washer/Dryer Hookup, Sink
Exterior
Exterior Feature Sprinkler Auto
Garage Spaces 2.0
Pool In Ground, Concrete, Electric Heat
Community Features Golf Equity, Clubhouse, Pool, Community Room, Community Spa/Hot tub, Golf, Internet Access, Pickleball, Restaurant, Tennis Court(s), Golf Course
Utilities Available Underground Utilities, Cable Available
Waterfront Description Lagoon
View Y/N Yes
View Golf Course
Roof Type Tile
Street Surface Paved
Porch Screened Lanai/Porch, Deck, Patio
Garage Yes
Private Pool Yes
Building
Lot Description Regular
Sewer Central, Private Sewer
Water Central
Architectural Style Florida
Structure Type Concrete Block, Stucco
New Construction No
Others
HOA Fee Include Cable TV, Fidelity Bond, Golf Course, Internet, Legal/Accounting, Manager, Reserve, Sewer, Street Lights, Street Maintenance
Tax ID 06-48-26-B3-0060H.0100
Ownership Single Family
Security Features Smoke Detector(s), Smoke Detectors
Acceptable Financing Buyer Finance/Cash
Listing Terms Buyer Finance/Cash
Read Less Info
Want to know what your home might be worth? Contact us for a FREE valuation!

Our team is ready to help you sell your home for the highest possible price ASAP
Bought with Sterling Realty of SWFL
"My job is to find and attract mastery-based agents to the office, protect the culture, and make sure everyone is happy! "
11923 Oak Trail Way, Richey, Florida, 34668, United States






