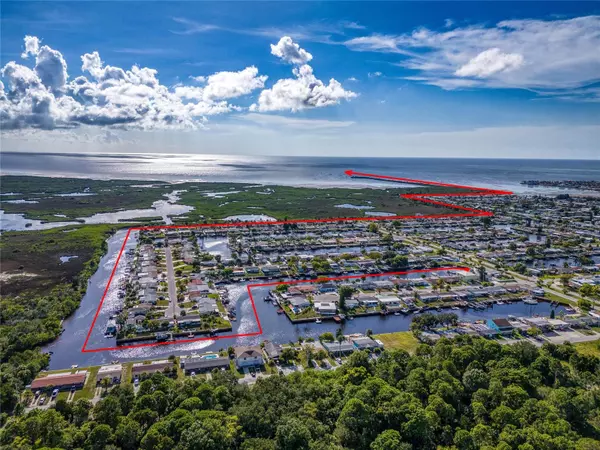$478,500
$478,500
For more information regarding the value of a property, please contact us for a free consultation.
3 Beds
2 Baths
1,519 SqFt
SOLD DATE : 10/02/2023
Key Details
Sold Price $478,500
Property Type Single Family Home
Sub Type Single Family Residence
Listing Status Sold
Purchase Type For Sale
Square Footage 1,519 sqft
Price per Sqft $315
Subdivision Leisure Beach
MLS Listing ID W7857176
Sold Date 10/02/23
Bedrooms 3
Full Baths 2
Construction Status Inspections
HOA Y/N No
Originating Board Stellar MLS
Year Built 1972
Annual Tax Amount $1,761
Lot Size 6,098 Sqft
Acres 0.14
Lot Dimensions 100x60
Property Description
Welcome to This beautifully remodeled 3-bedroom, 2-bathroom DIRECT GULF ACCESS home!
Located in the very desirable community of Leisure Beach where the mailman still delivers the mail right to your front door. No HOA and no CDD fees here but you will find wonderful neighbors, who get together for community events, such as parties, chili cook-offs, rib cook-offs, and so much more. There's even a group who meets to kayak every week.
When entering the home, you will notice all the natural lighting shining onto the new Porcelain tile “Wood Plank look” tile flooring and the freshly painted walls. Your eyes will immediately be drawn into the beautiful new kitchen which features Quartz countertops, all new stainless-steel appliances and tons of beautiful white cabinetry including plenty of pantry space.
There are 2 large bedrooms off the front hallway and one bathroom conveniently located right outside both their doors. The Primary suite is a true retreat, it is located on the other side of the home in what used to be the garage. Now it is a large bedroom with a beautiful floor to ceiling window, an amazing walk-in closet with so much space your neighbors will be envious. And let's not forget about your spacious bathroom, with double vanity sinks and walk-in shower with a built-in niche.
The dining room is large enough to accommodate memorable dinners with family and friends, and it conveniently features sliding glass doors that lead to the screened porch with insulated ceilings.
Outside of the porch, you'll be greeted by mature and beautifully landscaped grounds, adding to the overall charm and appeal of the home. The pavers are exceptional and there is even a sitting area to enjoy your favorite beverage while taking in the amazing sunsets from your west facing backyard.
The shed provides convenience and storage for lawn care equipment and fishing gear.
Imagine fishing from your own dock where you can catch redfish, snook, trout, sheepshead, and mullet to name a few. Are you ready to go out and enjoy the Gulf of Mexico? With a 10,000 boat lift and a freshly stained dock you can head offshore fishing in the “middle grounds” where hogfish, grouper, amber jack, mahi mahi, and cobia play. Maybe you will choose to stay closer to home and enjoy a day of boating or jet skiing at Anclote Island, Durnkey, or the Sand Bar. You can have lovely dinner at any of our waterfront dining choices including Hooters, Whiskey River, Whiskey Joes, Sam's Beach Bar and many more. Or take your golf cart right around the corner to the Brewery, Moose Club or Eagles Club. Hudson is a coastal town North of Tampa along the Gulf Coast of Florida with recreational fishing, boating, golf, marinas, waterfront tiki bars/restaurants right on the Gulf of Mexico and a small public beach. Located just 45 to a 1 hour from Tampa International Airport and 2 hours to Disney.
This home is truly move in ready with a ROOF INSTALLED IN 2021, 3 TON AC 2023, TANKLESS WATER HEATER 2023, 200 AMP PANEL BOX 2023, The house has been freshly painted inside and out 2023. There are only 2 things left for you to do… call and schedule your tour today and start envisioning the relaxing and fulfilling Salt Life Lifestyle that awaits you!
Location
State FL
County Pasco
Community Leisure Beach
Zoning R4
Rooms
Other Rooms Inside Utility
Interior
Interior Features Ceiling Fans(s), Stone Counters
Heating Electric
Cooling Central Air
Flooring Tile
Furnishings Unfurnished
Fireplace false
Appliance Dishwasher, Microwave, Range, Refrigerator, Tankless Water Heater
Laundry Inside
Exterior
Exterior Feature Private Mailbox
Community Features Golf Carts OK, Water Access, Waterfront
Utilities Available BB/HS Internet Available, Cable Available, Electricity Connected, Public, Sewer Connected, Street Lights, Water Connected
Waterfront Description Canal - Saltwater
View Y/N 1
Water Access 1
Water Access Desc Canal - Saltwater,Gulf/Ocean
View Water
Roof Type Shingle
Porch Rear Porch, Screened
Garage false
Private Pool No
Building
Lot Description FloodZone, In County, Landscaped, Level, Near Public Transit, Street Dead-End, Paved
Story 1
Entry Level One
Foundation Slab
Lot Size Range 0 to less than 1/4
Sewer Public Sewer
Water Public
Architectural Style Florida
Structure Type Block, Concrete, Stucco
New Construction false
Construction Status Inspections
Schools
Elementary Schools Gulf Highland Elementary
Middle Schools Hudson Middle-Po
High Schools Fivay High-Po
Others
Pets Allowed Yes
Senior Community No
Ownership Fee Simple
Monthly Total Fees $4
Acceptable Financing Cash, Conventional, FHA
Listing Terms Cash, Conventional, FHA
Special Listing Condition None
Read Less Info
Want to know what your home might be worth? Contact us for a FREE valuation!

Our team is ready to help you sell your home for the highest possible price ASAP

© 2025 My Florida Regional MLS DBA Stellar MLS. All Rights Reserved.
Bought with INSPIRED REALTY, LLC
"My job is to find and attract mastery-based agents to the office, protect the culture, and make sure everyone is happy! "
11923 Oak Trail Way, Richey, Florida, 34668, United States






