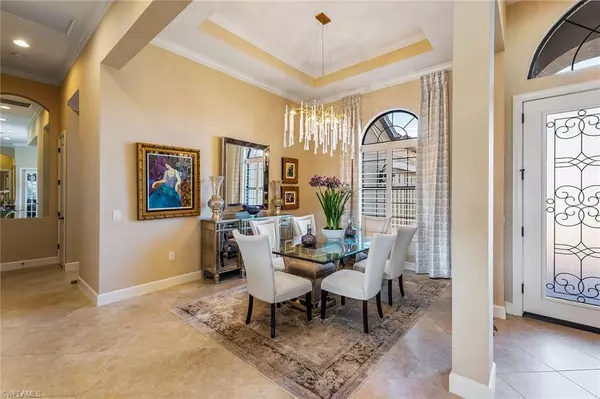$2,275,000
$2,495,000
8.8%For more information regarding the value of a property, please contact us for a free consultation.
3 Beds
4 Baths
3,642 SqFt
SOLD DATE : 09/26/2023
Key Details
Sold Price $2,275,000
Property Type Single Family Home
Sub Type Ranch,Single Family Residence
Listing Status Sold
Purchase Type For Sale
Square Footage 3,642 sqft
Price per Sqft $624
Subdivision Oyster Harbor
MLS Listing ID 223031354
Sold Date 09/26/23
Bedrooms 3
Full Baths 3
Half Baths 1
HOA Fees $231/qua
HOA Y/N No
Originating Board Naples
Year Built 2017
Annual Tax Amount $9,688
Tax Year 2022
Lot Size 0.270 Acres
Acres 0.27
Property Description
Rarely available residence in Oyster Harbor in Fiddler's Creek! Highly sought-after single-level Mercede plan home with 3,642 square feet including 3 bedrooms plus study and bonus room, 3.5 baths, 3-car garage and lake views. Entering this highly upgraded and immaculately maintained home, you will be greeted by 12-foot ceilings, crown molding, designer lighting and plantation shutters. The great room boasts floor-to-ceiling windows and sliders, double tray ceiling and gas fireplace. The open-concept kitchen features stainless appliances including a natural gas cooktop and wine cooler, two-tiered cabinets, a walk-in pantry, and quartz island. The owner's suite offers walk-in closets with custom built-ins and a spa-like ensuite. The outdoor living space includes a heated pool and spa, an outdoor kitchen with gas grill and panoramic screen, all overlooking lush landscaping and water. Whole-home generator, AC garage with epoxy floor, electric shades, impact glass, manual and electric shutters round out a robust list of benefits. Amenities include fitness, tennis, bocce, pickleball, dining and extensive activities. Golf, beach, marina memberships optional.
Location
State FL
County Collier
Area Fiddler'S Creek
Rooms
Bedroom Description Master BR Ground,Split Bedrooms
Dining Room Breakfast Bar, Formal
Kitchen Gas Available, Island, Walk-In Pantry
Interior
Interior Features Built-In Cabinets, Closet Cabinets, Laundry Tub, Pantry, Tray Ceiling(s), Walk-In Closet(s), Window Coverings
Heating Central Electric
Flooring Carpet, Tile, Wood
Equipment Auto Garage Door, Cooktop - Gas, Dishwasher, Disposal, Double Oven, Dryer, Generator, Grill - Gas, Microwave, Refrigerator/Icemaker, Self Cleaning Oven, Wall Oven, Washer, Wine Cooler
Furnishings Furnished
Fireplace No
Window Features Window Coverings
Appliance Gas Cooktop, Dishwasher, Disposal, Double Oven, Dryer, Grill - Gas, Microwave, Refrigerator/Icemaker, Self Cleaning Oven, Wall Oven, Washer, Wine Cooler
Heat Source Central Electric
Exterior
Exterior Feature Screened Lanai/Porch, Outdoor Kitchen
Parking Features Driveway Paved, Paved, Attached
Garage Spaces 3.0
Pool Community, Below Ground, Concrete, Electric Heat, Screen Enclosure
Community Features Clubhouse, Pool, Fitness Center, Restaurant, Sidewalks, Street Lights, Tennis Court(s), Gated, Golf
Amenities Available Beach Club Available, Bike And Jog Path, Bocce Court, Business Center, Clubhouse, Pool, Community Room, Spa/Hot Tub, Fitness Center, Full Service Spa, Internet Access, Pickleball, Play Area, Private Membership, Restaurant, Sauna, Shuffleboard Court, Sidewalk, Streetlight, Tennis Court(s), Underground Utility
Waterfront Description Lake
View Y/N Yes
View Lake
Roof Type Tile
Street Surface Paved
Total Parking Spaces 3
Garage Yes
Private Pool Yes
Building
Lot Description Regular
Building Description Concrete Block,Stucco, DSL/Cable Available
Story 1
Water Central
Architectural Style Ranch, Single Family
Level or Stories 1
Structure Type Concrete Block,Stucco
New Construction No
Others
Pets Allowed With Approval
Senior Community No
Tax ID 64752003809
Ownership Single Family
Security Features Gated Community
Read Less Info
Want to know what your home might be worth? Contact us for a FREE valuation!

Our team is ready to help you sell your home for the highest possible price ASAP

Bought with MVP Realty Associates LLC
"My job is to find and attract mastery-based agents to the office, protect the culture, and make sure everyone is happy! "
11923 Oak Trail Way, Richey, Florida, 34668, United States






