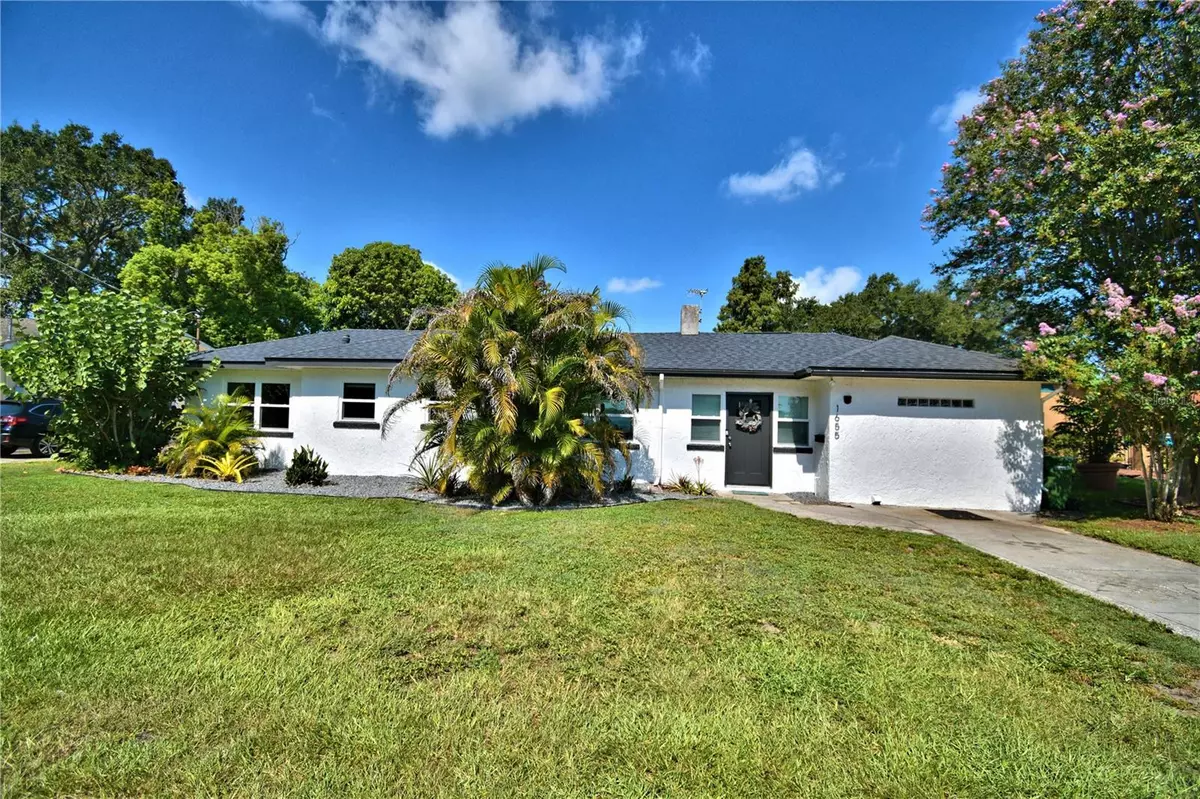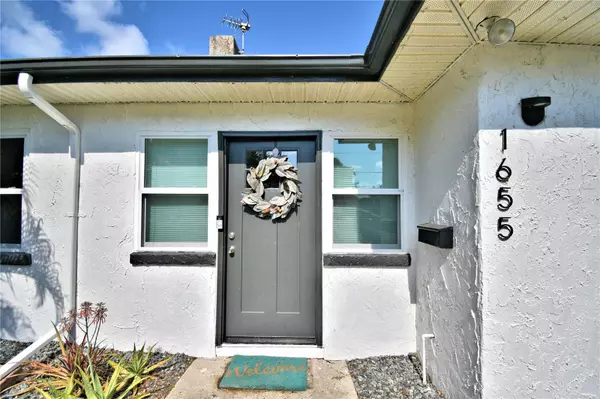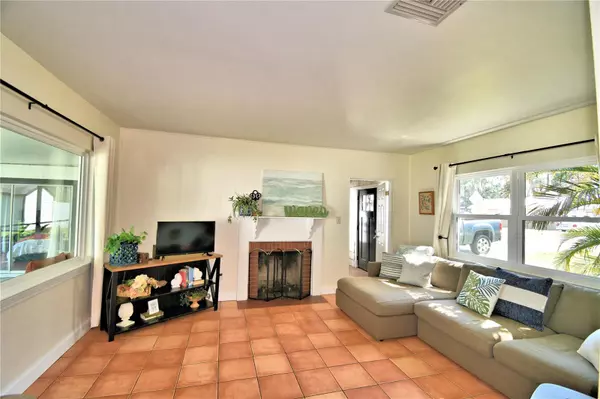$405,000
$425,000
4.7%For more information regarding the value of a property, please contact us for a free consultation.
2 Beds
2 Baths
1,339 SqFt
SOLD DATE : 10/13/2023
Key Details
Sold Price $405,000
Property Type Single Family Home
Sub Type Single Family Residence
Listing Status Sold
Purchase Type For Sale
Square Footage 1,339 sqft
Price per Sqft $302
Subdivision Hendersons Ext Kenilworth Park
MLS Listing ID L4938506
Sold Date 10/13/23
Bedrooms 2
Full Baths 2
Construction Status Inspections
HOA Y/N No
Originating Board Stellar MLS
Year Built 1949
Annual Tax Amount $3,729
Lot Size 0.270 Acres
Acres 0.27
Lot Dimensions 75x155
Property Description
Ladies and gentlemen, distinguished guests, and fellow enthusiasts of serene lakeside living, It is with great pleasure that I stand before you to introduce this exquisite gem nestled along the shores of the picturesque Lake Cannon. Welcome to the epitome of tranquil living – a 2-bedroom, 2-bathroom home that seamlessly blends modern comfort with the timeless allure of nature's beauty. Imagine waking up every morning to the gentle lapping of waves against your very own private dock on the shores of Lake Cannon. This newly constructed dock serves not only as a portal to the shimmering waters but also as a canvas for creating memories that will last a lifetime – be it fishing with friends, enjoying a quiet afternoon with a book, or simply soaking in the mesmerizing sunset views over Lake Cannon. Step inside, and you'll find a meticulously designed abode that embraces the surrounding landscape. Large windows invite the outside in, allowing natural light to dance across the open living spaces. The well-appointed kitchen boasts state-of-the-art appliances, making culinary endeavors an absolute pleasure. The master suite offers a personal sanctuary, where the sights and sounds of Lake Cannon can be savored from the comfort of your own haven. Moreover, this home boasts an impressive array of recent enhancements. The attention to detail is evident, as new baseboards elegantly frame every room, creating a seamless connection between walls and floors. The electrical system throughout the home has been entirely renewed, ensuring modern functionality and safety for years to come. A brand-new roof provides both structural integrity and peace of mind against the elements. Gaze outside, and you'll be greeted by the sparkle of new windows that not only enhance the aesthetics but also elevate energy efficiency and insulation. Every corner of this home exudes the thoughtfulness and care that have gone into its rejuvenation. As you explore the property, you'll discover that no aspect has been overlooked. The new dock not only adds a touch of luxury but serves as a gateway to the mesmerizing allure of Lake Cannon. New ceiling fans and lights create a perfect ambiance, blending seamlessly with the natural beauty that surrounds this lakeside haven. The allure of lakeside living on Lake Cannon extends beyond aesthetics. It's about a lifestyle that offers a sense of calm and rejuvenation that only nature can provide. Whether you're an avid water enthusiast, a seeker of solace, or someone who simply appreciates the majesty of serene landscapes, this home on the shores of Lake Cannon offers an extraordinary opportunity to become part of a community that values the finer things in life. And here's an exciting bonus: For those who choose our preferred lender, a complimentary boundary survey of the property will be provided. This additional benefit ensures that your lakeside haven is precisely defined, giving you the peace of mind you deserve. In conclusion, this 2/2 home on the shores of the breathtaking Lake Cannon is not just a property – it's an invitation to embrace the tranquility, beauty, and joy that lakeside living on Lake Cannon affords. Call today to schedule your private showing!
Location
State FL
County Polk
Community Hendersons Ext Kenilworth Park
Zoning R-1A
Direction NW
Interior
Interior Features Ceiling Fans(s), Stone Counters, Window Treatments
Heating Central
Cooling Central Air
Flooring Tile
Fireplace true
Appliance Cooktop, Dishwasher, Disposal, Refrigerator
Laundry Inside
Exterior
Exterior Feature Other
Utilities Available BB/HS Internet Available, Cable Connected, Electricity Connected, Sewer Connected, Water Connected
Waterfront Description Lake
View Y/N 1
Water Access 1
Water Access Desc Lake - Chain of Lakes
View Water
Roof Type Shingle
Porch Enclosed, Patio, Screened
Garage false
Private Pool No
Building
Story 1
Entry Level One
Foundation Slab
Lot Size Range 1/4 to less than 1/2
Sewer Public Sewer
Water Public
Structure Type Stucco, Wood Frame
New Construction false
Construction Status Inspections
Others
Senior Community No
Ownership Fee Simple
Acceptable Financing Cash, Conventional, FHA, VA Loan
Listing Terms Cash, Conventional, FHA, VA Loan
Special Listing Condition None
Read Less Info
Want to know what your home might be worth? Contact us for a FREE valuation!

Our team is ready to help you sell your home for the highest possible price ASAP

© 2025 My Florida Regional MLS DBA Stellar MLS. All Rights Reserved.
Bought with PERFECT PROPERTY
"My job is to find and attract mastery-based agents to the office, protect the culture, and make sure everyone is happy! "
11923 Oak Trail Way, Richey, Florida, 34668, United States






