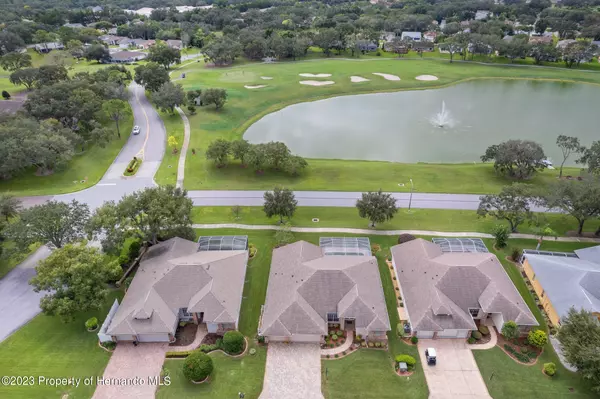$457,000
$469,900
2.7%For more information regarding the value of a property, please contact us for a free consultation.
3 Beds
2 Baths
2,368 SqFt
SOLD DATE : 10/18/2023
Key Details
Sold Price $457,000
Property Type Single Family Home
Sub Type Single Family Residence
Listing Status Sold
Purchase Type For Sale
Square Footage 2,368 sqft
Price per Sqft $192
Subdivision Timber Pines Tr 50
MLS Listing ID 2234269
Sold Date 10/18/23
Style Ranch
Bedrooms 3
Full Baths 2
HOA Fees $304/mo
HOA Y/N Yes
Originating Board Hernando County Association of REALTORS®
Year Built 1995
Annual Tax Amount $2,321
Tax Year 2022
Lot Size 8,948 Sqft
Acres 0.21
Lot Dimensions X
Property Description
Welcome to 2263 Country Ridge Lane, a stunning Pool Home located in the prestigious Timber Pines community. This magnificent property boasts 3 bedrooms,3 bathrooms, and a spacious 3-car garage. With a generous living space of 2,368 square feet, this residence offers both comfort and elegance.
As you enter the home, you will be greeted by a grand foyer leading into the open concept living area. The living room is bathed in natural light, creating a warm and inviting atmosphere. Adjacent to the living room is a gourmet kitchen, complete with modern appliances, ample storage space, and a breakfast bar.
The master suite is a true retreat, featuring a luxurious en-suite bathroom and two walk-in closets. The two additional bedrooms are generously sized and perfect for accommodating family or guests. Each bedroom is complemented by a shared, well-appointed bathroom.
One of the standout features of this property is the screen-enclosed pool and lanai area. Imagine relaxing in your private oasis, enjoying the gentle breeze and the soothing sound of water, all while taking in the breathtaking view of the Sailboat Pond and its elegant fountain. The brick pavers surrounding the pool deck and driveway add a touch of timeless class to the outdoor space.
Beyond its aesthetic allure, this home is designed for convenience. An irrigation well maintains the lush lawn and beautiful landscape, ensuring a verdant and picturesque setting year-round. The roof, a vital component of any home, is a mere 7 years old, promising years of worry-free living. Additionally, the HVAC system is brand new, complete with a transferable warranty, providing efficiency and peace of mind.
Whether you're entertaining guests in the expansive living areas, enjoying a peaceful evening by the pool, or simply appreciating the serene view from your lanai, this residence offers a lifestyle that is nothing short of extraordinary.
Located in the sought-after Timber Pines community, residents have access to an array of amenities including a clubhouse, swimming pools, tennis courts, and more. Additionally, this home is conveniently situated near shopping, dining, and entertainment options.
Seize this opportunity to call 2263 Country Ridge Lane your home and experience the pinnacle of Timber Pines living. Schedule a viewing today and step into a world of unparalleled luxury, timeless elegance, and a community brimming with exciting amenities.
Location
State FL
County Hernando
Community Timber Pines Tr 50
Zoning PDP
Direction Hwy. US 19 to Timber Pines entrance to rt. on Timber Pines Blvd. to RT on Grand Club Dr. South to left on Country Ridge Lane.
Interior
Interior Features Breakfast Bar, Ceiling Fan(s), Double Vanity, Kitchen Island, Pantry, Primary Bathroom -Tub with Separate Shower, Primary Downstairs, Walk-In Closet(s), Split Plan
Heating Central, Electric, Heat Pump
Cooling Central Air, Electric
Flooring Carpet, Tile
Fireplaces Type Other
Fireplace Yes
Appliance Dishwasher, Disposal, Dryer, Electric Oven, Refrigerator, Washer
Laundry Sink
Exterior
Exterior Feature ExteriorFeatures
Parking Features Attached, Covered, Garage Door Opener
Garage Spaces 3.0
Utilities Available Cable Available, Electricity Available
Amenities Available Barbecue, Clubhouse, Dog Park, Fitness Center, Gated, Golf Course, Management- On Site, Pool, RV/Boat Storage, Security, Shuffleboard Court, Tennis Court(s), Other
View Y/N No
Porch Deck, Patio
Garage Yes
Building
Story 1
Water Public, Well
Architectural Style Ranch
Level or Stories 1
New Construction No
Schools
Elementary Schools Deltona
Middle Schools Fox Chapel
High Schools Weeki Wachee
Others
Senior Community Yes
Tax ID R22 223 17 6500 0000 0160
Acceptable Financing Cash, Conventional, Lease Option
Listing Terms Cash, Conventional, Lease Option
Special Listing Condition Third Party Approval
Read Less Info
Want to know what your home might be worth? Contact us for a FREE valuation!

Our team is ready to help you sell your home for the highest possible price ASAP
"My job is to find and attract mastery-based agents to the office, protect the culture, and make sure everyone is happy! "
11923 Oak Trail Way, Richey, Florida, 34668, United States






