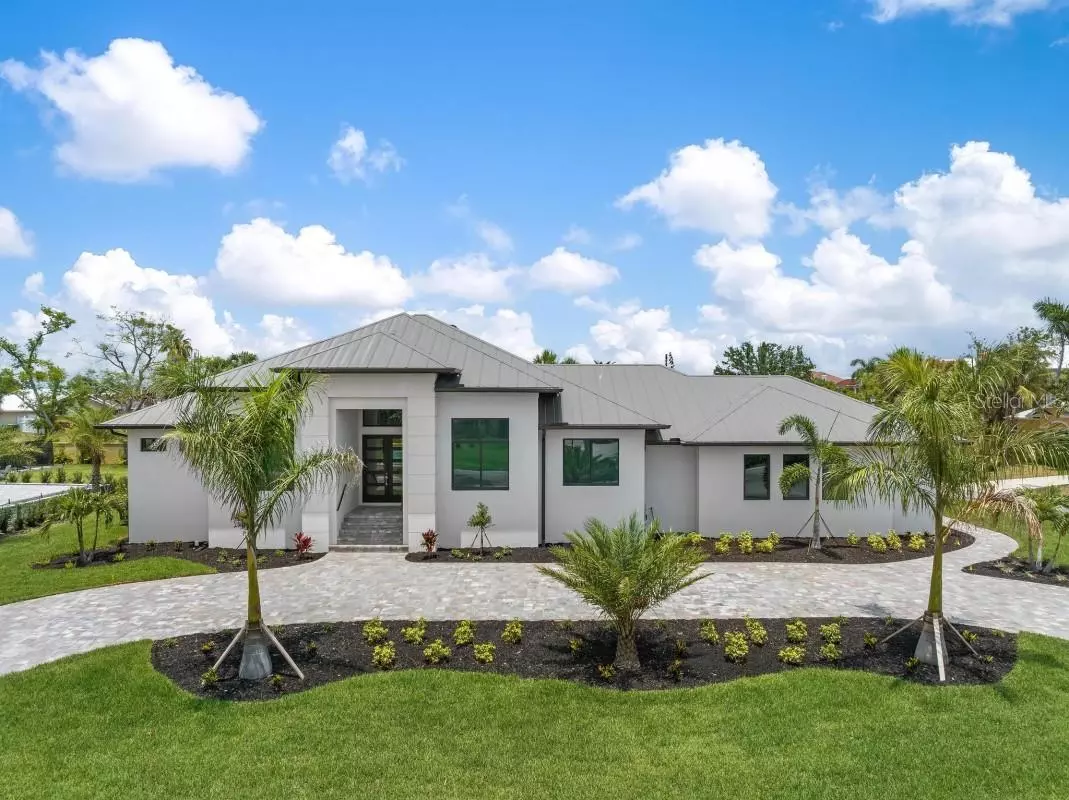$1,500,000
$1,725,000
13.0%For more information regarding the value of a property, please contact us for a free consultation.
4 Beds
5 Baths
3,310 SqFt
SOLD DATE : 10/18/2023
Key Details
Sold Price $1,500,000
Property Type Single Family Home
Sub Type Single Family Residence
Listing Status Sold
Purchase Type For Sale
Square Footage 3,310 sqft
Price per Sqft $453
Subdivision Grassy Point Estates
MLS Listing ID A4571249
Sold Date 10/18/23
Bedrooms 4
Full Baths 4
Half Baths 1
HOA Fees $541/qua
HOA Y/N Yes
Originating Board Stellar MLS
Year Built 2023
Annual Tax Amount $1,291
Lot Size 0.460 Acres
Acres 0.46
Lot Dimensions 130x155
Property Description
New construction, ready to move in, deep water, sailboat access home! This stunning home is located in the 24 hour guard gated community of Grassy Point Yacht Club Estates and includes exclusive use of dock space C-13. Grassy Point is a beautiful community with a private marina and common area Captains House. It is conveniently located near shopping, restaurants, parks and hospitals.
The kitchen and wet bar appliances are Thor, including a French door refrigerator, drawer microwave, dual fuel, Professional, 48” LP range, wine cooler and icemaker. Master suite includes two separate walk in closets, large walk in shower with a multifunction shower head, two rain heads, a seat with a handheld faucet, 72 inch free standing tub, dual vanities, linen closet, separate room with water closet and bidet. The other three bedrooms each have their own private bathroom, one with pool access. The laundry room has a sink, upper and lower cabinets and a dedicated space for an additional full size refrigerator with icemaker. The large 1,132 sf garage can even accommodate a crew cab truck with 8' bed!
Windows and pocket sliding glass doors are PGT Impact. The resort style heated pool is fully automated and includes a large spa, sun shelf and waterfalls. The lanai and cabana total 622 sf. The cabana has a summer kitchen with an lp gas grill with vent hood, sink, beverage cooler and pull out trash bin, and prewired for an outdoor tv. Perfect for entertaining or quiet relaxation.
Location
State FL
County Charlotte
Community Grassy Point Estates
Zoning PD
Rooms
Other Rooms Inside Utility
Interior
Interior Features Ceiling Fans(s), Split Bedroom, Walk-In Closet(s), Wet Bar
Heating Central
Cooling Central Air
Flooring Tile
Fireplace false
Appliance Dishwasher, Disposal, Electric Water Heater, Ice Maker, Microwave, Range, Refrigerator, Wine Refrigerator
Exterior
Exterior Feature Other
Parking Features Circular Driveway, Driveway, Garage Door Opener
Garage Spaces 3.0
Pool Auto Cleaner, Heated, In Ground, Screen Enclosure
Utilities Available Electricity Connected, Propane
Roof Type Metal
Attached Garage true
Garage true
Private Pool Yes
Building
Entry Level One
Foundation Slab
Lot Size Range 1/4 to less than 1/2
Sewer Public Sewer
Water Public
Structure Type Block
New Construction false
Others
Pets Allowed Number Limit
Senior Community No
Ownership Fee Simple
Monthly Total Fees $541
Membership Fee Required Required
Num of Pet 2
Special Listing Condition None
Read Less Info
Want to know what your home might be worth? Contact us for a FREE valuation!

Our team is ready to help you sell your home for the highest possible price ASAP

© 2025 My Florida Regional MLS DBA Stellar MLS. All Rights Reserved.
Bought with GLOBAL LIFESTYLE, LLC
"My job is to find and attract mastery-based agents to the office, protect the culture, and make sure everyone is happy! "
11923 Oak Trail Way, Richey, Florida, 34668, United States






