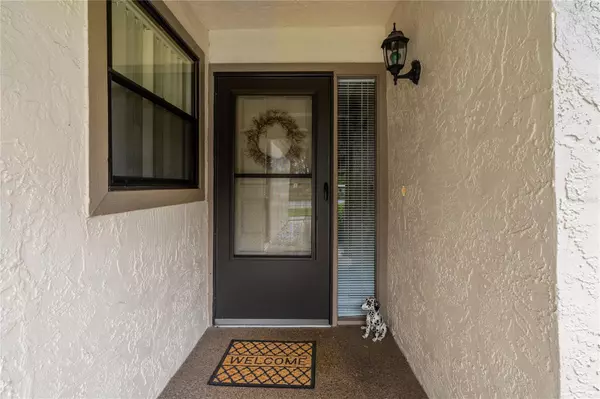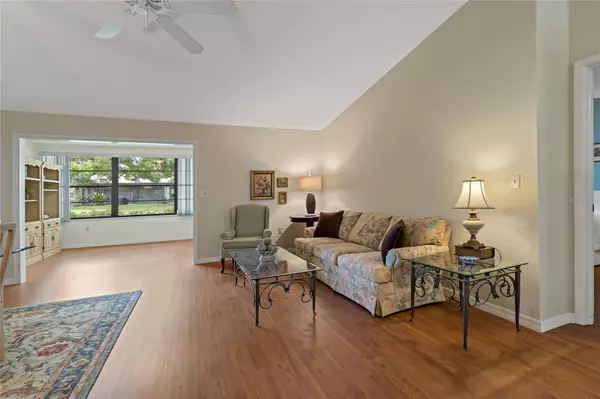$235,000
$239,900
2.0%For more information regarding the value of a property, please contact us for a free consultation.
2 Beds
2 Baths
1,120 SqFt
SOLD DATE : 10/19/2023
Key Details
Sold Price $235,000
Property Type Single Family Home
Sub Type Villa
Listing Status Sold
Purchase Type For Sale
Square Footage 1,120 sqft
Price per Sqft $209
Subdivision Green Dolphin Park Villas Condo
MLS Listing ID U8213719
Sold Date 10/19/23
Bedrooms 2
Full Baths 2
Construction Status Inspections
HOA Fees $569/mo
HOA Y/N Yes
Originating Board Stellar MLS
Year Built 1983
Annual Tax Amount $693
Lot Size 4,356 Sqft
Acres 0.1
Property Description
METICULOUSLY MAINTAINED 2 bed/2 bath AND 1 car garage. This RARE OPPORTUNITY to own a VILLA with a garden/pool view is in a 55 plus desirable community of Green Dolphin. Open floor plan with vaulted ceilings, spacious and spotless. Split bedroom plan. Green Dolphin is surrounded by large oaks, amenities include a clubhouse, library, kitchen, billiards room, card room, exercise room & tennis courts. This spacious unit is located where you can enjoy the pool … right outside your enclosed patio, perfect for year-round or a second home! Adjoining the community is an 18-hole golf course & medical facility, Jolly Trolley and bus line. Don't miss out on this Tarpon Springs charmer which is centrally located to 2 local beaches, Sunset Beach and Fred Howard Park, shopping, grocery stores, dining, entertainment, breweries, dog park, The Pinellas Trail, Historic Sponge Docks, 30 minutes to Tampa Airport, Minutes to downtown Dunedin & quick commute to Clearwater & DOWNTOWN TAMPA! Nestled in a wonderful neighborhood. A/C 10/20. HOA fees cover: water, sewer, trash, cable, internet, building insurance, lawn, pool, clubhouse, roof, maintenance, sprinklers, pest control. Leasing restrictions are 90 day minimum, twice in 12 month period. Pet restrictions 2 pets maximum of 24 pounds.
Location
State FL
County Pinellas
Community Green Dolphin Park Villas Condo
Rooms
Other Rooms Florida Room
Interior
Interior Features Ceiling Fans(s), Open Floorplan, Skylight(s), Walk-In Closet(s)
Heating Electric
Cooling Central Air
Flooring Laminate, Linoleum
Furnishings Furnished
Fireplace false
Appliance Dishwasher, Dryer, Microwave, Range, Refrigerator, Washer
Laundry In Garage
Exterior
Exterior Feature Irrigation System
Parking Features Garage Door Opener
Garage Spaces 1.0
Community Features Clubhouse, Deed Restrictions, Pool, Tennis Courts
Utilities Available Cable Connected, Public
Amenities Available Pool, Recreation Facilities, Tennis Court(s)
View Pool, Trees/Woods
Roof Type Shingle
Porch Front Porch
Attached Garage true
Garage true
Private Pool No
Building
Lot Description City Limits
Story 1
Entry Level One
Foundation Slab
Lot Size Range 0 to less than 1/4
Sewer Public Sewer
Water Public
Structure Type Block
New Construction false
Construction Status Inspections
Others
Pets Allowed Yes
HOA Fee Include Cable TV, Common Area Taxes, Pool, Escrow Reserves Fund, Insurance, Internet, Maintenance Structure, Maintenance Grounds, Pool, Recreational Facilities, Sewer, Trash, Water
Senior Community Yes
Ownership Condominium
Monthly Total Fees $569
Acceptable Financing Cash, Conventional
Membership Fee Required Required
Listing Terms Cash, Conventional
Special Listing Condition None
Read Less Info
Want to know what your home might be worth? Contact us for a FREE valuation!

Our team is ready to help you sell your home for the highest possible price ASAP

© 2025 My Florida Regional MLS DBA Stellar MLS. All Rights Reserved.
Bought with PREMIER REALTY OF TAMPA
"My job is to find and attract mastery-based agents to the office, protect the culture, and make sure everyone is happy! "
11923 Oak Trail Way, Richey, Florida, 34668, United States






