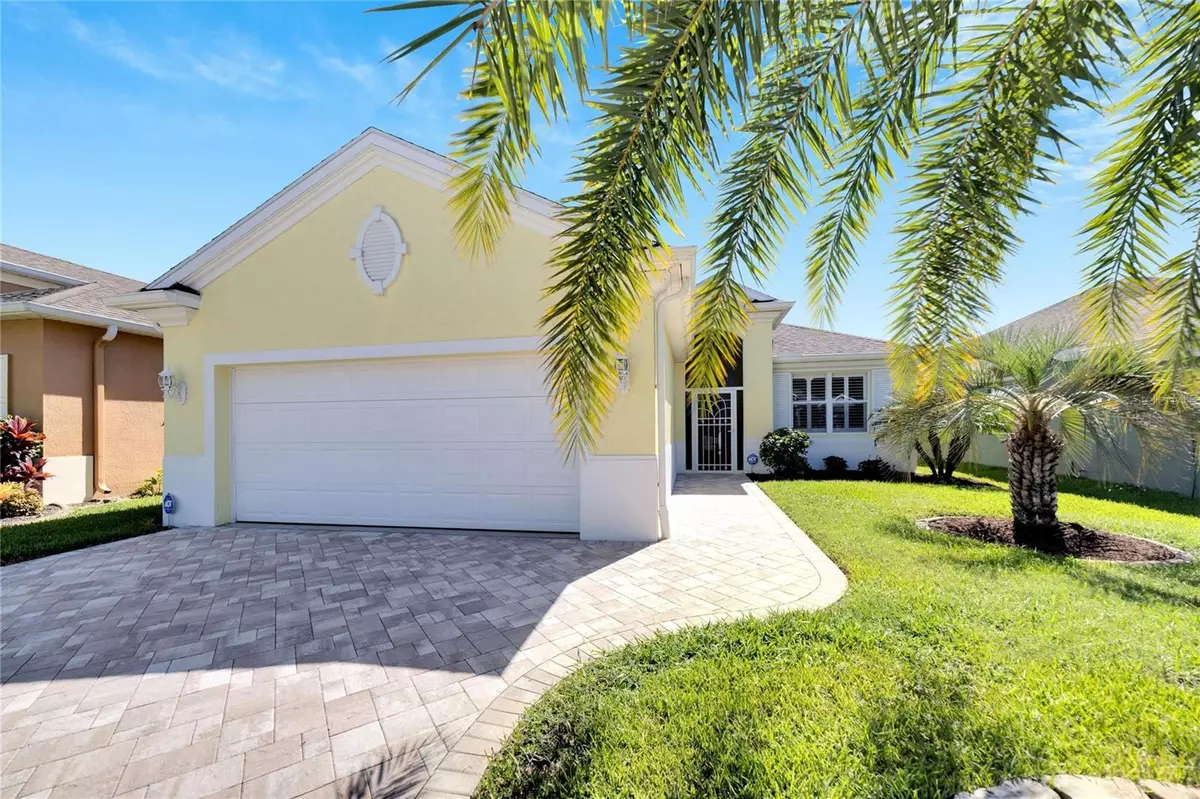$340,000
$349,900
2.8%For more information regarding the value of a property, please contact us for a free consultation.
3 Beds
2 Baths
1,738 SqFt
SOLD DATE : 10/17/2023
Key Details
Sold Price $340,000
Property Type Single Family Home
Sub Type Single Family Residence
Listing Status Sold
Purchase Type For Sale
Square Footage 1,738 sqft
Price per Sqft $195
Subdivision Highlands Ph 01
MLS Listing ID T3470787
Sold Date 10/17/23
Bedrooms 3
Full Baths 2
Construction Status Inspections
HOA Fees $88/mo
HOA Y/N Yes
Originating Board Stellar MLS
Year Built 2005
Annual Tax Amount $1,361
Lot Size 6,098 Sqft
Acres 0.14
Property Description
Nestled within the highly sought-after Highlands Gated Community in Hudson, Florida, this impressive 3-bedroom, 2-bath home offers the perfect blend of style, comfort, and modern living. With 1,750 heated square feet and upgrades throughout, this residence is the epitome of upscale suburban living.
As you approach the property, a striking paver driveway and walkway guide you to the enclosed front entry, setting the stage for the elegance that awaits within. The open floor plan features gracefully curved archways, gleaming tile flooring, and freshly painted neutral colors, creating a warm and inviting atmosphere that's both welcoming and contemporary.
Upon entering, a welcoming foyer leads you to a formal dining room, seamlessly connecting to the living room and kitchen area.
A triple glass sliding door floods the space with natural light and showcases the picturesque outdoor scenery.
Step onto the screened lanai to appreciate the sight of swaying palm trees and a vast green space, ensuring no immediate backdoor neighbors and providing a tranquil oasis for relaxation.
The kitchen is a chef's dream, showcasing cherry stained cupboards accented with crown molding, stainless steel appliances, and a convenient breakfast bar for casual dining. Moving on, you'll find the master suite, complete with a tray ceiling and an en-suite bathroom that boasts a garden tub and a separate spacious shower. Double sinks, surrounded by marble countertops and decorative tiles, offer both functionality and style. A generous walk-in closet provides ample storage space.
All bedrooms and closets feature attractive wood-look laminate flooring, adding both charm and easy maintenance to the home. The utility room, complete with a laundry tub and shelving, leads to the two-car garage, which boasts floating tile flooring, a hurricane protection bar on the garage door, and remote entry for added convenience and security.
This home comes with a slew of updates, including a NEW ROOF (September 2022), NEW WATER HEATER (August 2022), NEWER HVAC (January 2015) triple glass sliding door, freshly painted interiors, driveway pavers.
Residents of this HOA community enjoy a range of amenities, including access to a community pool, lawn care, maintenance with irrigation, trash removal, basic cable, and internet services. Furthermore, the location is superb, just six miles from Hudson Beach and a mere two miles from a county park featuring a scenic walking trail and a variety of activities to choose from.
This exceptional property offers a unique opportunity to experience the best of Florida living within a secure, gated community. Combining modern upgrades with comfortable living spaces and convenient amenities, this home is the perfect place to call your own. Don't miss out on making it your new haven in Hudson!
Location
State FL
County Pasco
Community Highlands Ph 01
Zoning MPUD
Interior
Interior Features Ceiling Fans(s), High Ceilings, Kitchen/Family Room Combo, Living Room/Dining Room Combo, Split Bedroom, Walk-In Closet(s)
Heating Central
Cooling Central Air
Flooring Ceramic Tile, Laminate
Fireplace false
Appliance Dishwasher, Dryer, Microwave, Range, Refrigerator, Washer
Exterior
Exterior Feature Irrigation System, Lighting, Rain Gutters, Sidewalk, Sliding Doors
Garage Spaces 2.0
Community Features Gated Community - No Guard, Pool, Sidewalks
Utilities Available Cable Connected, Electricity Connected, Phone Available, Public, Sewer Connected, Street Lights, Water Connected
Amenities Available Gated, Pool
Roof Type Shingle
Attached Garage true
Garage true
Private Pool No
Building
Story 1
Entry Level One
Foundation Slab
Lot Size Range 0 to less than 1/4
Sewer Public Sewer
Water Public
Structure Type Block, Stucco
New Construction false
Construction Status Inspections
Schools
Elementary Schools Northwest Elementary-Po
Middle Schools Hudson Middle-Po
High Schools Hudson High-Po
Others
Pets Allowed Yes
HOA Fee Include Cable TV, Pool, Internet, Pool, Private Road, Trash
Senior Community No
Ownership Fee Simple
Monthly Total Fees $225
Acceptable Financing Cash, Conventional
Membership Fee Required Required
Listing Terms Cash, Conventional
Special Listing Condition None
Read Less Info
Want to know what your home might be worth? Contact us for a FREE valuation!

Our team is ready to help you sell your home for the highest possible price ASAP

© 2025 My Florida Regional MLS DBA Stellar MLS. All Rights Reserved.
Bought with BHHS FLORIDA PROPERTIES GROUP
"My job is to find and attract mastery-based agents to the office, protect the culture, and make sure everyone is happy! "
11923 Oak Trail Way, Richey, Florida, 34668, United States






