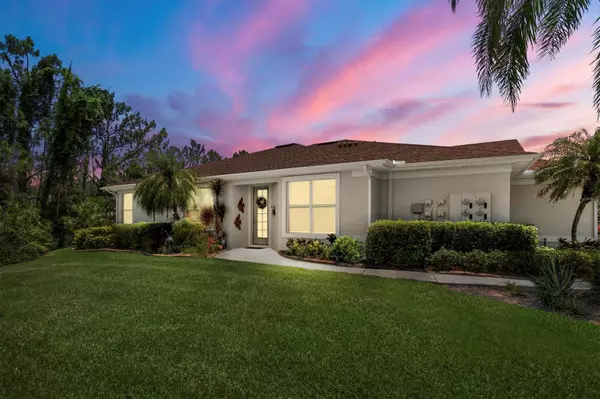$340,000
$344,900
1.4%For more information regarding the value of a property, please contact us for a free consultation.
2 Beds
2 Baths
1,471 SqFt
SOLD DATE : 10/20/2023
Key Details
Sold Price $340,000
Property Type Single Family Home
Sub Type Villa
Listing Status Sold
Purchase Type For Sale
Square Footage 1,471 sqft
Price per Sqft $231
Subdivision Lakeside Plantation
MLS Listing ID C7477413
Sold Date 10/20/23
Bedrooms 2
Full Baths 2
Construction Status Financing,Inspections
HOA Fees $250/qua
HOA Y/N Yes
Originating Board Stellar MLS
Year Built 2004
Annual Tax Amount $3,221
Lot Size 3,484 Sqft
Acres 0.08
Property Description
Welcome home to this FULLY FURNISHED, MAINTENANCE FREE villa located in Lakeside Plantation! Just bring your personal belongings and move right in! This stunning END UNIT is perfect as a seasonal or year round residence. Beautifully landscaped with a peaceful view overlooking the wooded preserve. Open and airy floor plan with a split bedroom layout that includes 2 spacious bedrooms plus a den/office that can be converted into a 3rd bedroom if needed. Tastefully updated with waterproof wood plank vinyl flooring in the main living areas, plus wood laminate flooring in the den and bedrooms. Large kitchen equipped with newer stainless steel appliances, breakfast bar, 42" cabinets and ample counter space. The master suite leads out to the lanai and includes 2 walk-in closets (both with California closet organizers), dual sinks with vanity/makeup area, plus a large walk-in shower. Roof was replaced in 2021, AC replaced in 2017, Hot water heater 2021. Located in the highly sought after community of Lakeside Plantation - an active, friendly community that is so close to local golf courses, beaches, shopping and entertainment. This community offers full amenities such as a community swimming pool and hot tub (plus a 2nd swimming pool exclusively for the residents of the villa section of the community), tennis courts, basketball and pickleball court, fitness center, playground, library, large clubhouse with WI-FI plus monthly social activities planned for all ages! Best of all, this home is not located in a flood zone! CDD fee is included in the property tax bill.
Location
State FL
County Sarasota
Community Lakeside Plantation
Zoning PCDN
Rooms
Other Rooms Den/Library/Office
Interior
Interior Features Ceiling Fans(s), High Ceilings, Living Room/Dining Room Combo, Open Floorplan, Solid Surface Counters, Split Bedroom, Walk-In Closet(s), Window Treatments
Heating Central, Electric
Cooling Central Air
Flooring Laminate, Vinyl
Furnishings Negotiable
Fireplace false
Appliance Dishwasher, Dryer, Microwave, Range, Refrigerator, Washer
Laundry Inside, Laundry Closet
Exterior
Exterior Feature Lighting, Rain Gutters, Sidewalk, Sliding Doors
Parking Features Driveway, Garage Door Opener
Garage Spaces 2.0
Community Features Association Recreation - Owned, Buyer Approval Required, Clubhouse, Deed Restrictions, Fitness Center, Playground, Pool, Sidewalks, Tennis Courts
Utilities Available Cable Available, Electricity Connected, Public, Sewer Connected, Underground Utilities, Water Connected
Amenities Available Basketball Court, Clubhouse, Fitness Center, Lobby Key Required, Pickleball Court(s), Playground, Pool, Recreation Facilities, Spa/Hot Tub, Tennis Court(s)
View Trees/Woods
Roof Type Shingle
Porch Covered, Enclosed, Rear Porch, Screened
Attached Garage true
Garage true
Private Pool No
Building
Lot Description Sidewalk, Paved
Story 1
Entry Level One
Foundation Slab
Lot Size Range 0 to less than 1/4
Sewer Public Sewer
Water Public
Structure Type Block, Stucco
New Construction false
Construction Status Financing,Inspections
Schools
Elementary Schools Toledo Blade Elementary
Middle Schools Woodland Middle School
High Schools North Port High
Others
Pets Allowed Yes
HOA Fee Include Escrow Reserves Fund, Insurance, Maintenance Structure, Maintenance Grounds, Maintenance
Senior Community No
Ownership Fee Simple
Monthly Total Fees $250
Acceptable Financing Cash, Conventional, FHA, VA Loan
Membership Fee Required Required
Listing Terms Cash, Conventional, FHA, VA Loan
Num of Pet 2
Special Listing Condition None
Read Less Info
Want to know what your home might be worth? Contact us for a FREE valuation!

Our team is ready to help you sell your home for the highest possible price ASAP

© 2024 My Florida Regional MLS DBA Stellar MLS. All Rights Reserved.
Bought with RE/MAX REALTY GROUP
"My job is to find and attract mastery-based agents to the office, protect the culture, and make sure everyone is happy! "
11923 Oak Trail Way, Richey, Florida, 34668, United States






